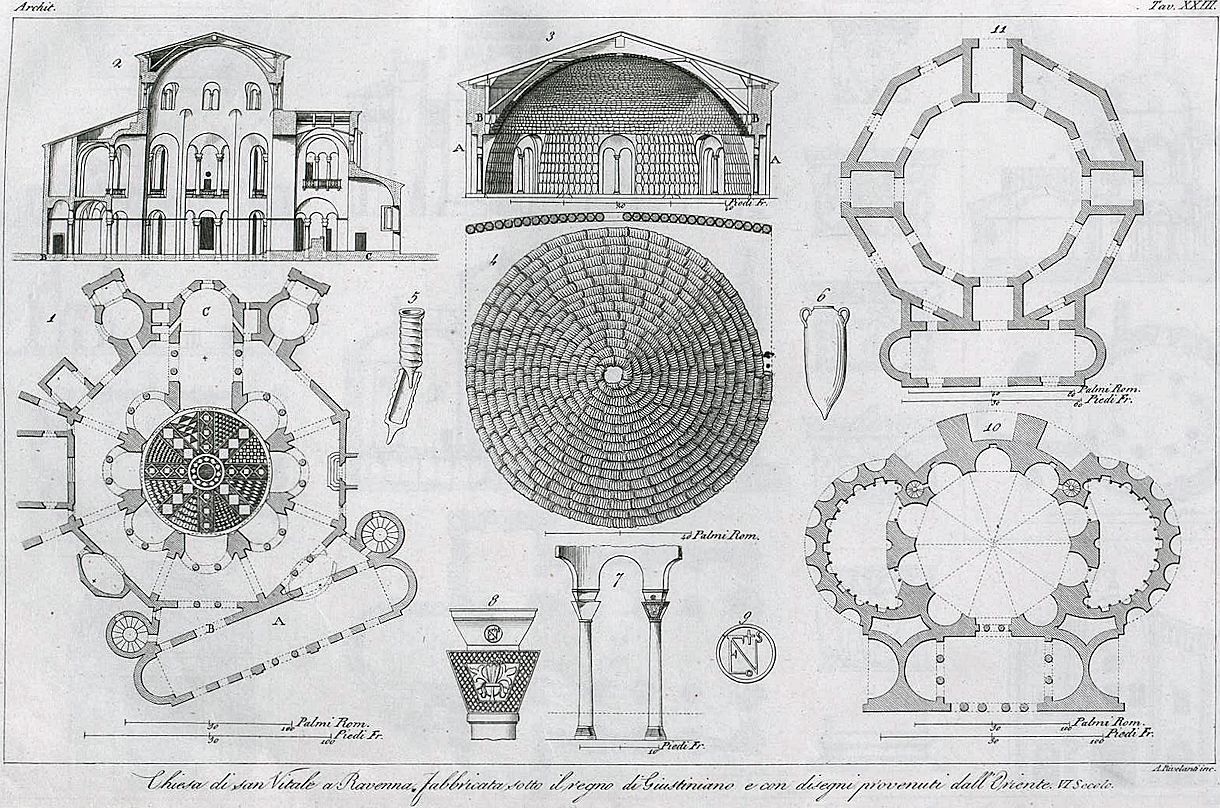1. Plan of the Church of St. Vitali; its form octagon within and without; the vestibule A is perpendicular to one of the angles; the entrance is at B, the choir at C; the paving of the center is a modern work in precious marbles; most of the surrounding chapels are posterior to the foundation of the church.
2. Transverse section on the line B C of the plan; at the angles are eight large pillars which support the dome, and between them seven semicircular niches, pierced with a double range of columns. The dome is a circle inscribed in the regular octagon, small arches at the angle serving as pendentives. Further details of the construction of the dome are given in the following numbers, and also at pl. 71/54, and pl. 67/5. At C is the choir, the walls and ceiling of which are adorned with paintings in mosaic.
3. Section on a large scale of the cupola, showing its construction; the lower part A A of the vault, from the springing to the summit of the arches, of about twelve feet high, is constructed of ranges of vases of terra cotta, in the form shown No. 6; these vases are placed perpendicularly one over the other, the point of the upper in the mouth of the lower; the remainder of the dome is constructed with small tubes of terra cotta, shown No. 5, placed almost horizontally, one within the other, and forming a spiral line from the base to the summit; these are also strengthened by another line of the same tubes, as well as several layers of the vases placed upright; the inside and the outside are covered with mortar.
4. Plan of the dome, showing the spiral line of the tubes.
5. Two of the terra cotta tubes, seven inches long, and two inches diameter; they very much resemble those of St. Stephen the round.
6. Vases of terra cotta used at A B, twenty-two inches high, and eight inches diameter.
This mode of construction is not peculiar to the Church of St. Vitali at Ravenna; it may also be seen at the ancient baptistery of the cathedral, and at the much more modern church, Sta. Maria in porto.
7. Columns of the semicircular niches, the dotted line shows the level of the present ground; these columns are also given in their chronological order, pl. 68/8, 9, 10.
8. Detail of one of the capitals of the column shown in the preceding number; the capitals of the columns of this church are very varied; two others may be seen in pl. 69/14, 15.
9. Monogram carved on the impost of the capital, No. 8. There are several monograms of this kind in different parts of the church, in which may be recognized the names Narses, Justinian, Neo, bishop of Ravenna, Julian, treasurer of the Empire, to whom is attributed the construction of the church, and other mentioned by Montfaucon, in his Diarium Italicum, cap. vii.
10. Plan of an edifice, commonly called the temple of Minerva Medica, at Rome.
11. Plan of an ancient edifice, in form a dodecagon, still seen at Canosa, in the province of Trani, of the kingdom of Naples; it is the antique Canusium. This plan, as also that of the preceding numbers, are here compared with that of St. Vitali, the analogy to which is apparent.
| |

|
