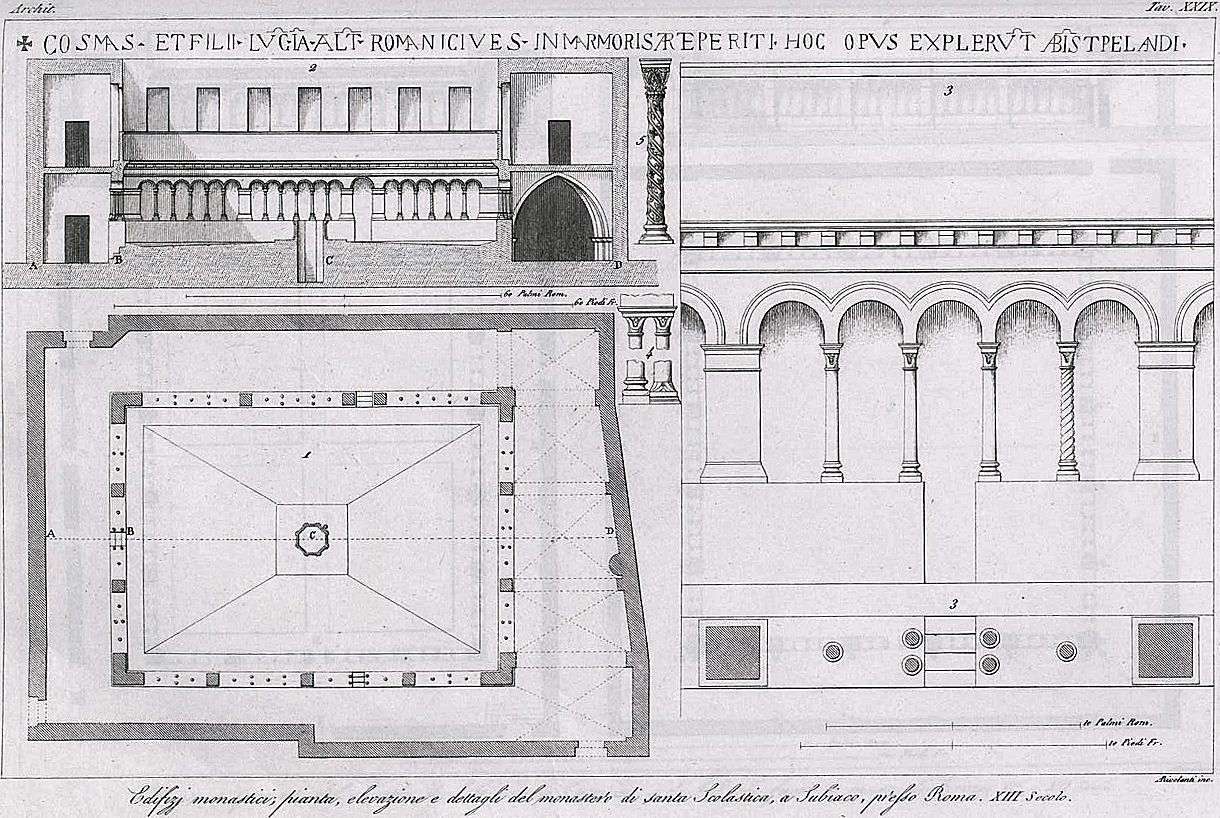1. General plan of the cloisters of Sta. Scholastica, a celebrated abbey of the order of St. Benedict, at Subiaco; the general plan and details of this monastery are given pl. 35.
2. Longitudinal section of the cloisters on the line A B C D; in the center is a cistern, and at E a pointed arch, one of the first executed in Italy.
3. Plan and elevation of a portion of the cloisters.
4. Bases and capitals; also given in their chronological order in plate 70/20.
5. Detail of one of the columns of this cloister.
6. The inscription at the upper part of the plate is from a cornice from the interior of the cloisters; from it we learn that Cosmos, and his sons Lucas and James, Roman citizens, and skillful masons, executed this work in the time of Abbot Landi, who, according to an ancient manuscript of this convent, ordered the embellishment of this cloister in 1235.
| |

|
