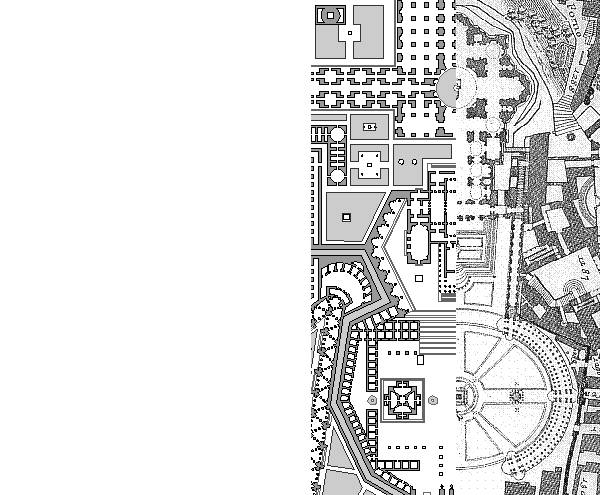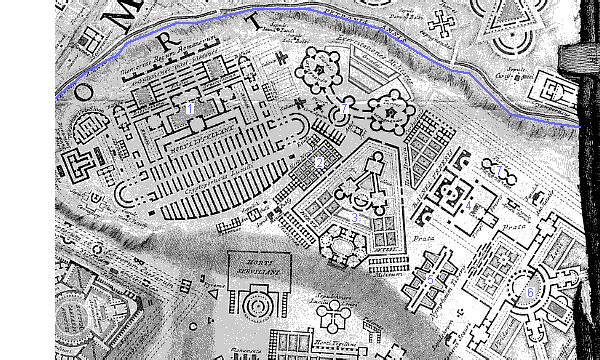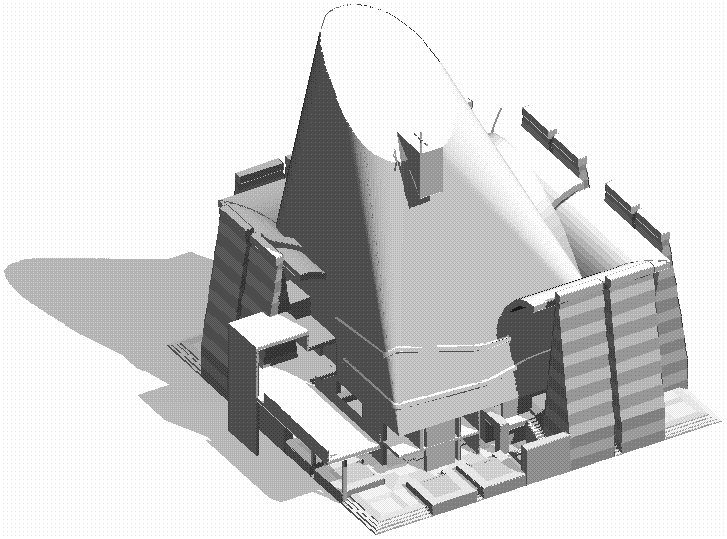Read this morning from “A Conversation with Elia Zenghelis” in Log 30:
CD: Charles Jencks called the Sphinx surrationalist architecture. Not surreal, but surrational. For Jencks, surrationalist was a neologism for the reunion of real urban function and existing urban fantasy. Was the Sphinx a union of function and fantasy, and did that make it surrationalist, as opposed to pure rationalism?
EZ: Charlie [Jencks] is a whiz-kid of isms and it is best left to him to decide on them. We were neither advocating nor opposed to any isms, but we did not adhere to any either—and Charlie’s would not be an exception. Equally, we were not necessarily opposed to pure rationalism; we just did not adhere to it. And we were certainly not against modernism, which we saw as an unfinished chapter.
Here we enter a whole discussion about “trends” and “factions.” I always feel uncomfortable with classifications. I disagreed with trends that searched for “newness,” as I believed there was nothing new to be discovered. For example, Archigram rejected rationalism as it had evolved, and they were moving away from what they saw as indoctrination, which they considered boring. In adopting a pop imagery, they were celebration consumerism.
But to go back to your question about the surrational: we did find surrealism inspiring for our purposes, as it inverts architectural drawing with a substitute reality, with hidden promises that are enigmatically calm and motivating. In the case of Dalí, what is often seen as cheap sensationalism is explained in The Secret Life of Salvador Dalí as the product of memory and moments of boredom. When children get bored they resort to imagination, they invent. Dalí recalls the walks that his nanny would take him on along the coast of Cadaques, where he grew up. The nanny would sit on the beach, ignoring him. In his intense boredom, Dalí would see a window carved out of her fat body, and inside that window, a fantastic and hallucinatory landscape would emerge that would mesmerize him. And there is an exact painting of this description. He also describes his memories as a growing embryo in his mother’s womb. It’s all beautifully described in a chapter about “intra-uterine memories.”
So I suppose what Charlie calls surrationalism could be an application of the same method to the processes of rationalism: a method by which a window of fantasy opens onto the landscape of reality
What strikes me most from within the above passage is Zenghelis saying “as I believed there was nothing new to be discovered.” I met Zenghelis at the 'Inside Density’ symposium, Brussels, November 1999—I presented a paper on Piranesi’s Campo Marzio and Eleni Gigantis, Elia’s wife, presented a paper after mine. We all met after presenting our respective papers, and the first thing Zenghelis said to me was, “You showed something new!”
He was referring to this…

and this…

Atop the bluffs along the south bank of the Petronia Amnis, Piranesi situates a series garden villas among a scattering of other building types. The planning of the villas individually is orderly, if not also symmetrical, yet, in relation to one another, the grouping of the villas appears completely disorganized. Once the names of the various buildings is understood, however, a distinctive pattern develops. The first and largest villa is the Horti Lucullani, the Gardens of L. Licinius Lucullus, which, in 46 AD "belonged to Valerius Asiaticus, but were coveted by Messalina, who compelled the owner to commit suicide."1 Messalena was the nymphomaniac wife of the emperor Claudius. Next to the Horti Lucullani is the plain and simple Horti Narcissi; Narcissus was the name of the freedman of Claudius by whose orders Messalena was put to death. Next to the Horti Narcissi is the triangular Horti Anteri. There was no real garden of Anteri in ancient Rome, but there was such a thing as an anteros, which is an avenger of slighted love, or, in this case, love triangles. Then there is a bath complex in honor of Venus, the love goddess herself, and then a nympheum named for Tiberius, an emperor known for his fondness of pornography. And at the edge of the Ichnographia, there is the Viridarium Lucii Cornificii, a pleasure garden with two building extensions clearly phallic in plan. Finally, among these structures of love and lust are two Turres expugnandae, military defense towers whose plans no doubt represent substantial erections.
| |
Otherwise...
If ours is "an era of decadent, mass-produced, Orwellian mendacity about everything our culture is or aspires to be," then isn't that what our architecture should reflect?
The notion of reenacting the Trilon and Perisphere of 1939-40 at Ground Zero today is probably technically copyright infringement. I wonder who owns the Trilon and Perisphere design.
Yesterday's New York Times had an article about the possible copyright infringement manifest by the latest Freedom Tower design. I didn't read the article nor save it.
Anyway, today's New York Times has two articles, one about reenactment and one (possible) copyright infringement.
Documentary Criticized for Re-enacted Scenes
Historic Epic is Focus of Copyright Dispute
I thinking about the issue that exists that is more a combination of these two stories, and how creativity gets/is involved.

Technically, the St. Pierre Hurva Synagogue is copyright infringement, even if it's existence as a design is only virtual. What allows this design to exist, however, is the 'fair use' clause of copyright law which allows use of copyright material for educational and/or non-commercial use. Or I could label this work as parody, which makes the St. Pierre Hurva Synagogue design a matter of social commentary and/or self expression.
The whole aesthetic notion of POP Art flatness (as best described in xxxx) is an aesthetic that Venturi still to this day strives ardently toward in many aspects of his designs. This 'style' is rarely, if ever, discussed within the plethora of writing on or by Venturi, yet it is definitely a substantial part of Venturi's design psyche. ...offers lots of actually working examples of the quest for flatness in the design process, and then we inevitably agree that it is somehow amazing that hardly anyone (else) knows about this very integral component of Venturi's style.
I realize that flatness is not the "opposition notion" that you are looking for. I just wanted to provide historical context to your question(s).
(I'm kind of just guessing, but) Venturi may too have seen "that a characteristic of modern architecture, is a move away from depth" and thus worked to exploit that very aspect in his designs. Venturi may too have been inspired by the contemporary architecture being built in Rome while he was at the American Academy in the early 1950s.
One could also say that Kahn earlier introduced "depth" via volumetric geometrics and the "cut-outs" thereof, which, for a while, influenced Venturi and later Matta-Clark.
...you just wrote something that uncannily relates to how I see my designing via CAD as different from how architects are generally taught to design. From virtually the very beginning, now 30 years ago, CAD has indeed made me want to "design by quickly throwing something together," and it's not to be fast and done, but to be that confident and actually good.
Mathieu de Layens established himself at Louvain, Belgium, in 1445, as maître des maçonneries of that city. He designed the Hôtel de Ville at Louvain, the finest late Gothic building in Belgium, of which the first stone was laid March 29, 1448. It was finished in 1459.
|