2014.09.07 12:53
Interview: September 2, 2013, 12:00 pm
I think it's worth pursuing the notions of drawing and/or/versus data. It's also necessary to note that what ever I say about drawing/data pertains largely only to the utilization of drawing/data as a medium and facilitator of designing architecture period, where as whatever you say (I assume) pertains to drawing/data as a means toward architecture as ultimately a building. Essentially, I'm investigating possibilities within the virtual (only), and you're investigating the possibilities of taking the virtual into the real. (I hope I'm not over-simplifying.)
You make a very good distinction when you say I came into the computer via drawing and you came into drawing via the computer. Thus I'll try to share a little of what that's been like for me and what I've learned and/or tried to work toward. (And what I say in this regard may ultimately be worth nothing practical, but I'll say it anyway.) Right away when I was first introduced to CAD I saw that it could/allowed me to draw in ways I otherwise could only dream about. It put my manual dexterity into over-drive--I started redrawing Piranesi's Campo Marzio within a week of having my own CAD system April 1987. With 3D I soon thought of modeling architectural designs that were never built so as to experience these buildings virtually, essentially visiting architecture that didn't exist otherwise. This 3D project soon also became a real learning experience as to what constitutes good design (and the growing collection of CAD building models turned into Quondam a virtual museum of architecture). The 'job' of designing with CAD never became a real issue for me because from 1987-1990 I was a CAD consultant for a number of architects, the Philadelphia City Planning Commission and Toll Brothers, where I wasn't designing for them, rather generating 2D and 3D data that they couldn't get anywhere else. My business evaporated with the 1990 recession, and by the time the recession ended (that's also when I took the registration exam and officially became an architect) my CAD skills were no longer 'rare' and there was no real demand for me as a consultant anymore. On top of all that, 1994 was when I became a more or less full time caregiver (for various members of my family since then) which made it impossible for me to get back into a full-time work position. Thus, for the past 22 years I've been using CAD kind of at my leisure, yet still seriously via Quondam. Some critics have said I'm only playing, but, like your football analogy, I'm definitely playing with goals in mind, where the overriding goal is to continually see how much can I get out of and how far I can push this notion of architecture via the virtual and CAD.
Because of my many years of drawing, I have a very large quantity of 2D and 3D drawing data, and it's this collection of data that's now my drawing playground. Designing buildings, however, is still a tough issue for me, primarily because I have no real building programs (although, since in the future everything will be a museum, it's always easy for me to design another museum (wink wink)). Thus I often design (with existing data) in reverse where the design comes before the program, for example, when I put Le Corbusier's St. Pierre at Firminy-Vert into Louis Kahn's Hurva Synagogue it turned out that I just designed my first mosque.
In just the last month or so, I've refined the terrain model of where I live, and I'm starting to place Quondam's collection in and all-around here--Ury House exists again, and I can readily change my own house into the Villa Savoye, Acropolis Q (lately complete with Venturi's Eclectic Houses) is under construction at the top of the valley and the Dominican Motherhouse of the Sister's of St Catherine de Ricci is just over the hill up the street, and I think it's the Trenton Jewish Community Center Bathhouse that's going over Kahn's grave. This is probably the closest my architecture is ever going to get to the real.
| |
2014.09.25 11:33
26 August
"As is well-known, the earliest architectural museums consisted of the succession of pavilions or "fabriques" in 18th century parks: the didactic walk amidst scaled-down versions of Chinese, Hindu or Gothic temples invited the observer to wander through time and space." --Lotus 35
Surely you recognize Venturi's Eclectic Houses of 1977.
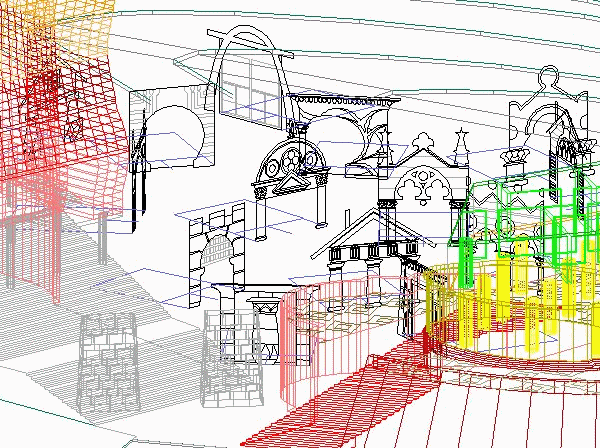
2014.09.25 11:51
26 August
Although the real, albeit subliminal, inspiration for me is probably this:
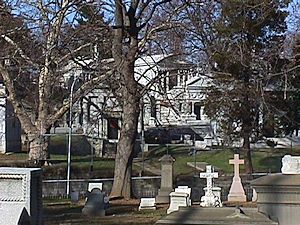 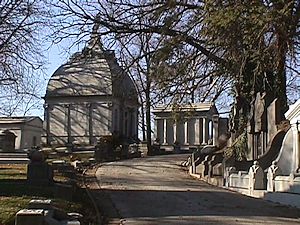 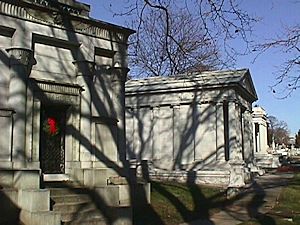 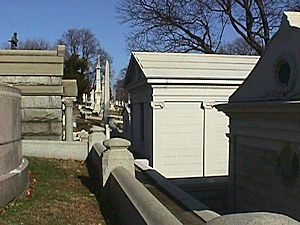
Wandering through un-time and un-space?
| |
2014.10.07 21:39
7 October
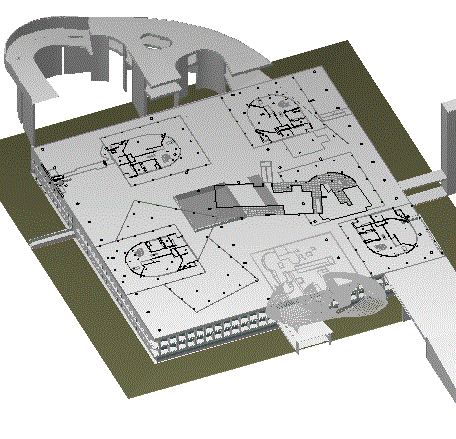
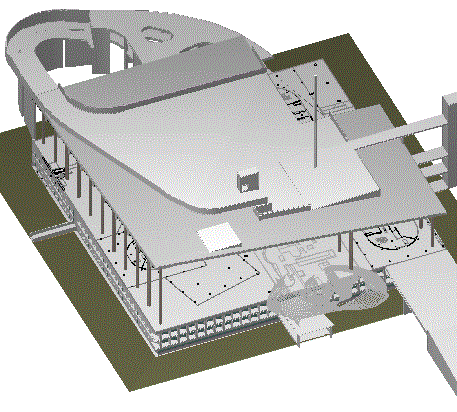
Spent a few hours today working on a model of Palais Savoye. Just about at the point now where the models of all the various Savoye derivatives can be placed within the skeleton Palais. I basically had to carve out a corner of the Palais's undulating roof plane, so, yes, lots of x, y and z manipulation.
Up to now I've just been manipulating 2D data to achieve these elevations:
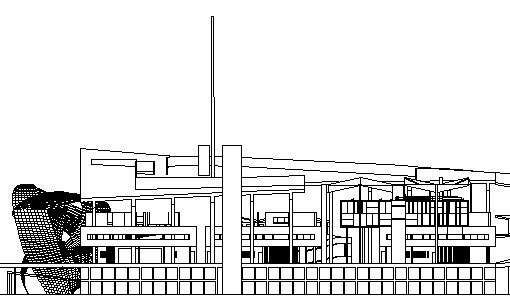
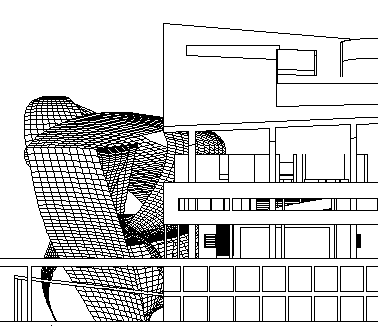
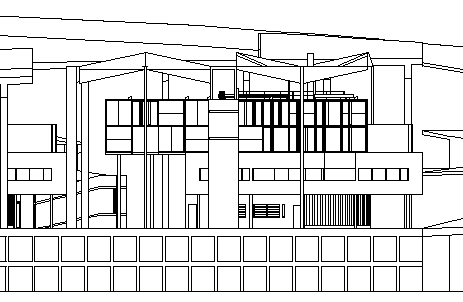
And, of course, a model will enable much more interesting views (into an otherwise virtual museum of architecture).
|