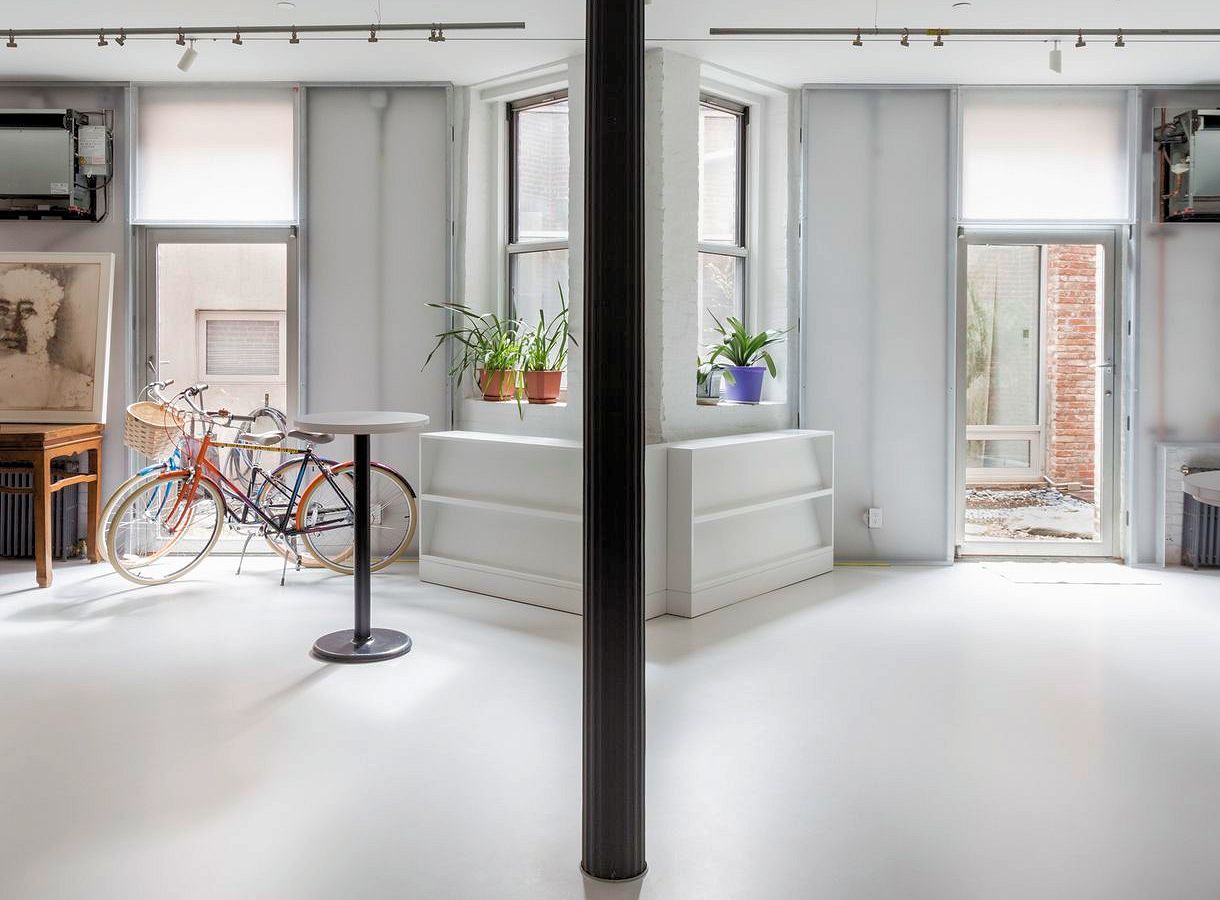OMA Cai Guo Qiang Studio Expansion New York City
The renovation and expansion of the artist Cai Guo-Qiang’s studio in downtown New York City optimizes the spatial organization of the studio’s multiple functions around a central light-filled courtyard while simultaneously addressing the rich heritage of artists’ studios in the city. While Cai has developed a number of large scale spaces to produce and store his work around the world, his New York studio is unique in its role as the artist’s personal headquarters for exhibition and reception. Without gallery representation, the studio plays a crucial role in the artist’s operations, functioning as the main work, archive, gallery, reception, administration, and office space.
Cai was originally trained in stage design at the Shanghai Theater Academy, but his work has since crossed multiple mediums within art, including drawing, installation, video and performance art. His signature explosive events emerged out of early experimentation with gunpowder and explosives. Drawing upon Eastern philosophy and contemporary social issues as a conceptual basis, these projects and events aim to establish an exchange between viewers and the larger universe around them, utilizing a site-specific approach to culture and history.
The studio in New York acts as the public and private interface for these works, both in its multiple programmatic functions and the architectural organization of those functions. While the artist’s studio has been located in its Lower East Side location for many years, this expansion is facilitated by the extension of the studio into the basement level and adjacent storefront on First Street. Constructed in the 1885, the building’s original program was a schoolhouse. The renovation preserves many historic elements from the building including the red school door which continues to serve as the main entry, original brick and stone masonry and archways, and existing iron stair railings and stairs. These elements are juxtaposed against new materials like translucent resin and wood to maintain the character of the historic building within the updated space.
Vertical and horizontal connections between the studio and its context and within the building itself are created through a few key interventions. The original, wedge-shaped courtyard is extended to the street front, defining a new, larger courtyard that spans the full extent of the site. This expansion creates a literal and conceptual extension of the neighborhood’s urban fabric to the interior programs. The connection between public and private spaces is further reinforced by the insertion of a periscope at street level that provides views from the basement level using a mirrored desk surface.
The enlarged courtyard acts as a continuous light wedge by distributing light horizontally and vertically through a series of light wells that connect to various basement and main level programs. Walkable glass panels within the courtyard optimize the distribution of light and air, and a bamboo planting at basement level is covered with open grating at the main level to allow for maximum vertical growth of the planting. The multiple studio programs are reorganized around this central open-air space, creating a strong relationship to nature in the custom of traditional Chinese courtyard typologies.
Along its length, the courtyard is defined by a translucent resin wall that serves multiple functions. This includes (1) organizing the disparate spaces of the studio (2) distributing natural light and mechanical services, (3) acting as a wayfinding element, and (4) providing for expanded storage opportunities. The wall is a central spine within the building and the backdrop to a variety of studio programs. It reproduces the idea of an unfolding space on which different scenes take place that can be seen in Chinese paintings and referenced in Cai’s works.
As a light reactive yet also highly functional element, the wall simultaneously addresses the studio’s needs while creating a “built-in” art installation. The wall is constructed using a standard method of construction, gypsum wallboard installation, to produce unexpected results. The 3/4” resin panels are offset from the existing walls by the width of a standard metal stud. The resin wall includes integrated bookshelves, counter spaces, and embedded infrastructural services, serving storage and display, workspace, and support functions.
A dedicated reception area, located adjacent to the entry hall, is able to accommodate a range of functions – from visitor reception to Cai’s weekly staff meetings to catered events. An open plan staff office and Cai’s office flank the central vertical circulation core, with visual connections between the two.
The circulation core functions not only as the main circulation to the lower level, but also as a casual gathering area, supported by the adjacent bar and banquet room at basement level. The double height expanse of the exposed brick wall within the core also provides additional and unique display space for Cai’s artwork, complementing the dedicated gallery spaces. The two main galleries, the West and East ateliers, are both fully accessible from the courtyard, and enhanced by natural light from the courtyard in addition to museum quality lighting. The walls in both exhibition spaces are able to accommodate large scale artworks, while the open floor plan of the West Atelier allows the space to function as secondary reception and event space.
The bar and banquet room are equipped for catered events, meetings, lectures, and film screenings. The library provides ample storage for Cai’s collection of publications as well as flexible meeting space for publishers and writers. A climate-controlled art storage room provides much needed inventory and archiving space, enclosed by glass doors that provide visual access to the inventory as well as a hermetic seal for air quality. A tea room for reception on the basement level demonstrates one of the many ways in which Eastern philosophies influence the architectural design. The tea room features tatami mats oriented so that guests face the outdoors, towards the diffused silhouette of the bamboo planting within the courtyard and reinforcing a programmatic relationship to nature and landscape.
| |

|