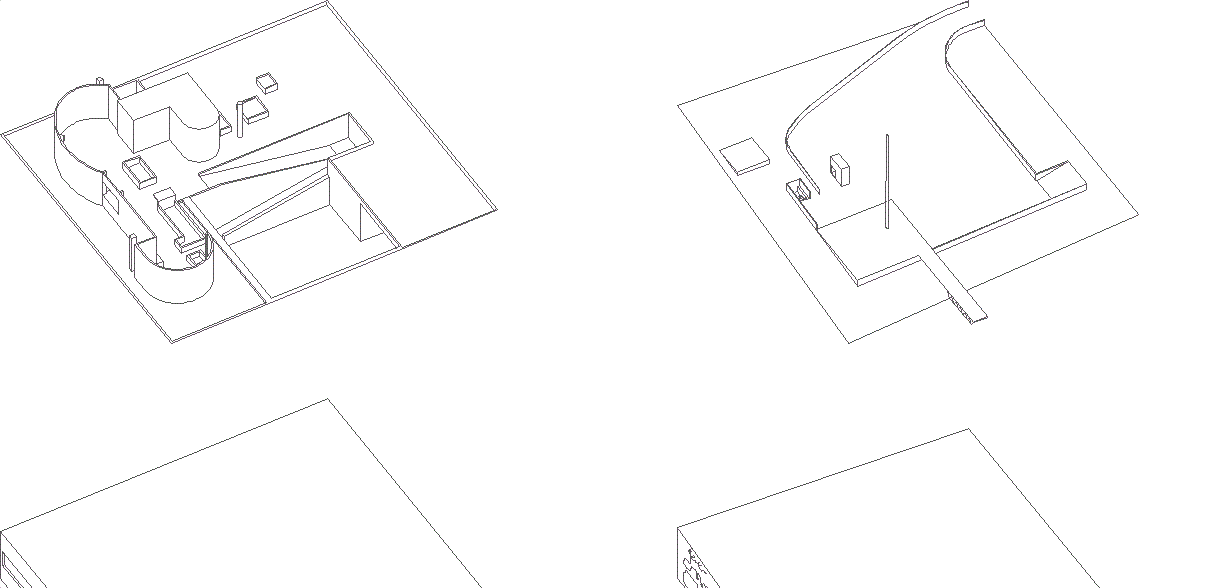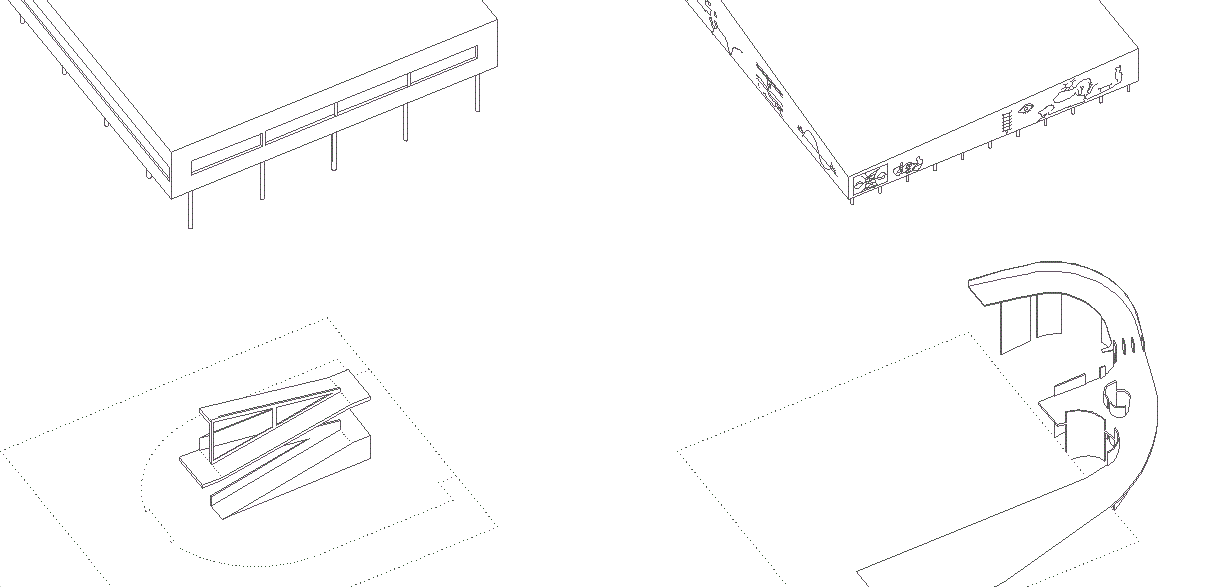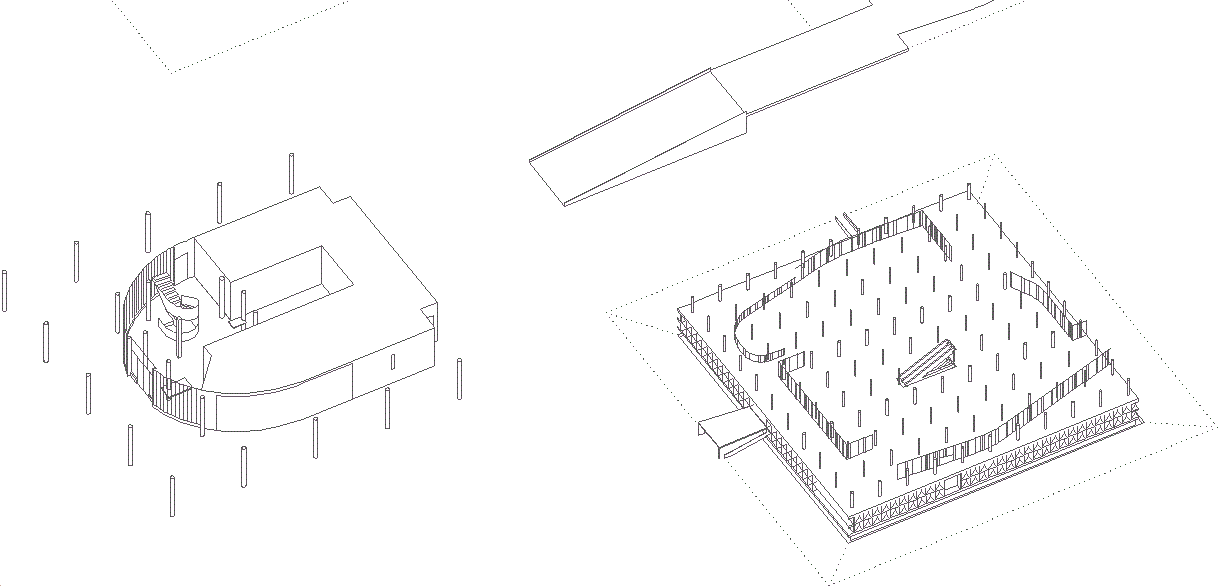Like the Villa Savoye, the Palais des Congrès has pilotis, a free plan, and a roof garden (three of the Five Points of New Architecture), yet, in the Palais, each of these elements is distorted--there are column of two different diameters laid out on the structural grid, the plan is full of irregular shapes, and the roof garden is not flat and enclosed but rather expansive and sloping in several directions.
The comparisons and contrasts continue. Both the Villa Savoye and the Palais des Congrès are essentially a square box elevated above the ground on pilotis, but the Palais is rendered even more insular by placing the box and the pilotis on a pedestal of brise-soleil and surrounding the entire building with a moat.
The ramps of the Palais des Congrès are also a distortion of those at the Villa Savoye. The ramps of both buildings change from interior to exterior creating an architectural promenade that connects the ground plane with the roof garden and the sky, however, the ramps of the Villa Savoye coil upward within the central confines of the square plan whereas the ramps of the Palais are decentralized and stretched beyond the square plan boundaries.
Finally, it is easy to see the similar treatment of the 'ground floor' exterior walls. These entry level walls, within both buildings, are primarily floor to ceiling windows that allow visual penetration. Moreover, both sets of walls recess from the box perimeter, and the ultimate shape of both glass walls contrast distinctly with the overall square plan.
| |
  
|


