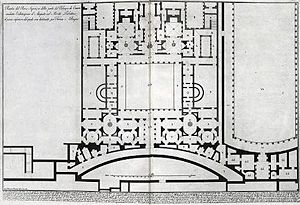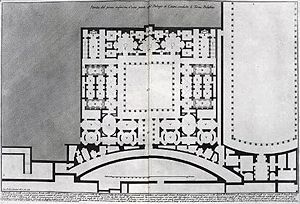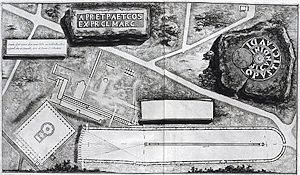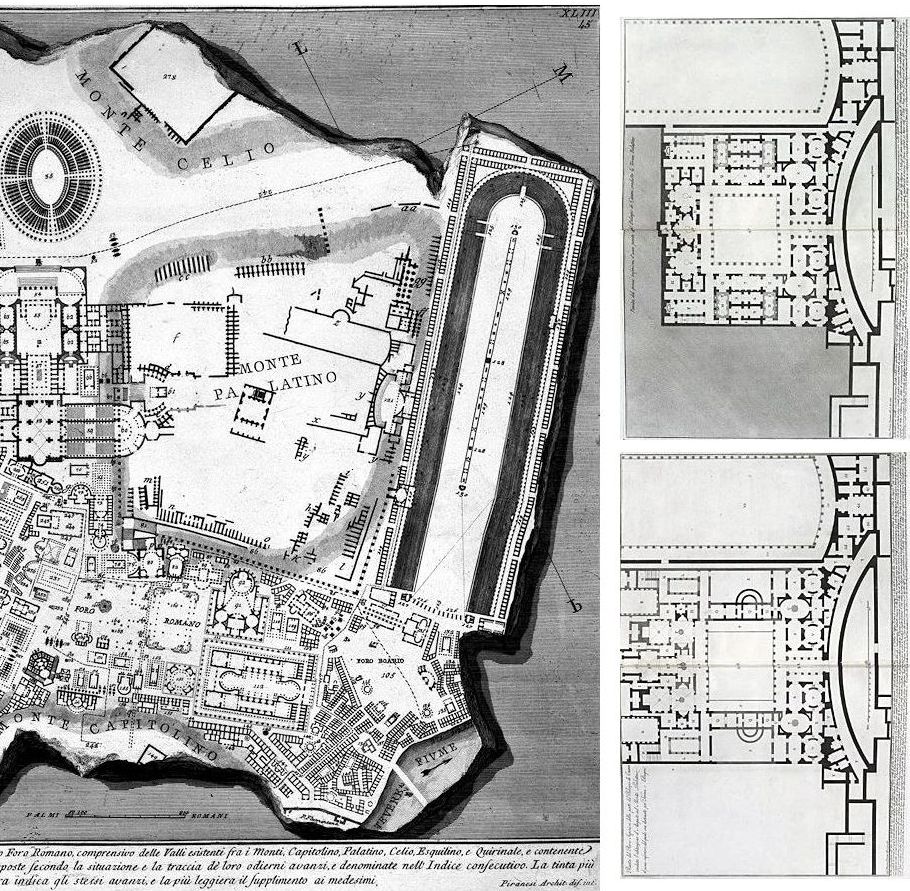2021.08.19
  
According to Henri Focillon (1918):
In some copies of the second edition, after 1787, follow 3 plates.
1. Plan of the upper floor of part of the Palace of the Caesars ...
2. Plan of the lower floor of part of the Palace of the Caesars ...
Both signed Francesco Piranesi and dated 1787.
3. Plan of the leftovers from an ancient villa ... outside St. Sebastiano gate. -- not signed,
meaning, some copies of the second edition of Giovanni Battista Piranesi's Le Antichitą Romane vol. 1 have been appended with three additional plates--two plans of part of the Palace of the Caesars on the Palatine Hill, signed and dated Francesco Piranesi 1787, and a site plan of the Maxentian complex along the Appian Way, comprising a mausoleum, a villa/dining hall and a circus, which is not signed. Although the images of each added plate are more or less self-explanatory, the reason as to why these particular images have been added to the first volume of Le Antichitą Romane is nowhere provided.

We know that Piranesi's son Francesco is the 'author' of the two Palace of the Caesars plans. And, it is safe to deduce that these plans are meant to compliment the larger Roman Forum plan which is the penultimate engraved image of Le Antichitą Romane vol. 1 in its unappended state, and where the Palatine Hill is largely blank.
|