16 June 1778 Tuesday
. . . . . .
1789
Descrizione dei circhi, particolarmente di quello di Caracalla e dei giochi in esso celebrati
Description of circuses, particularly that of Caracalla and the divine games celebrated in it
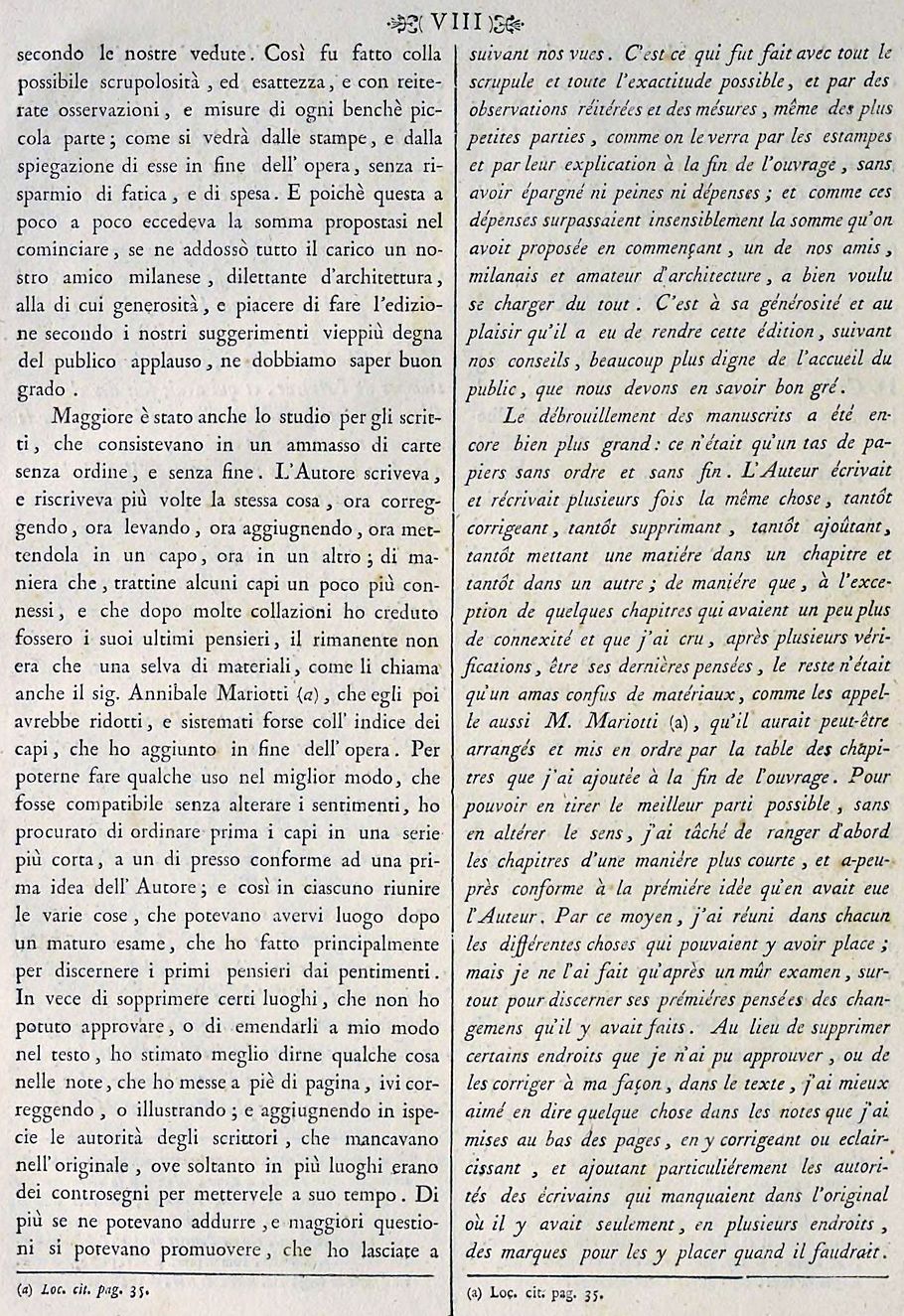
Having obtained these, and given a hand to the enterprise with the prints, and with the drawings commissioned by the author, our first decision was to go to the circus, to observe it carefully, and to examine it in comparison. We don't want to say that; but we cannot do without it for our justification, not to take away from Mr. Bianconi the merit of his kindness. To our great amazement we found everything in general, and in particular both in the forms and in the measures, so ideal, mistreated and incorrect, that we saw no other course to take than to start the work all over again by redoing, and more on a large scale, almost all the designs, and the branches, and by increasing others for greater intelligence and ornamentation of the thing, according to our views. This was done with possible scrupulousness and accuracy, and with repeated observations and measurements of every small part; as will be seen from the prints, and from the explanation of them at the end of the work, without sparing of effort and expense. And since this gradually exceeded the sum proposed in the beginning, a Milanese friend of ours, an architecture amateur, took on the whole load, to whose generosity and pleasure of making the edition according to our suggestions even more worthy of the public applause, we must know how to do it.
The study of the writings was also greater, which consisted of a mass of papers without order, and without end. The author wrote and rewrote the same thing several times, now correcting, now removing, now adding, now putting it in one end, now in another; so that, with some slightly more connected items, and which after many collations I believed were his last thoughts, the remainder was nothing but a forest of materials, as Mr. Annibaie Mariocci (a), which he would then have reduced, and perhaps arranged with the index of the leaders, which I added at the end of the work. In order to be able to make some use of it in the best way, which was compatible without altering the feelings, I tried to first order the items in a shorter series, more or less in conformity with an initial idea of ??the Author; and thus in each one to bring together the various things that could take place after a mature examination, which I did mainly to discern the first thoughts from the repentances. Instead of suppressing certain passages, which I have not been able to approve, or amending them in my own way in the text, I have thought it better to say something about them in the notes, which I have placed at the foot of the page, correcting or illustrating them there; and especially adding the authorities of the writers, which were missing in the original, where only in several places were there countersigns to place them at the right time. More could be adduced, and greater questions could be raised, which I have deliberately left, so as not to run into the fault of the other antecedent writers, and not to lose sight of the aim of the Author, who wanted to write also for the less learned , and for the common people. The French version, which we have accompanied you, could help to make it common to the people from beyond the mountains, who understand that language more than Italian.
32 y.o. Francesco Piranesi 1 August 1790
Raccolta de'Tempj antichi, Vol. II.
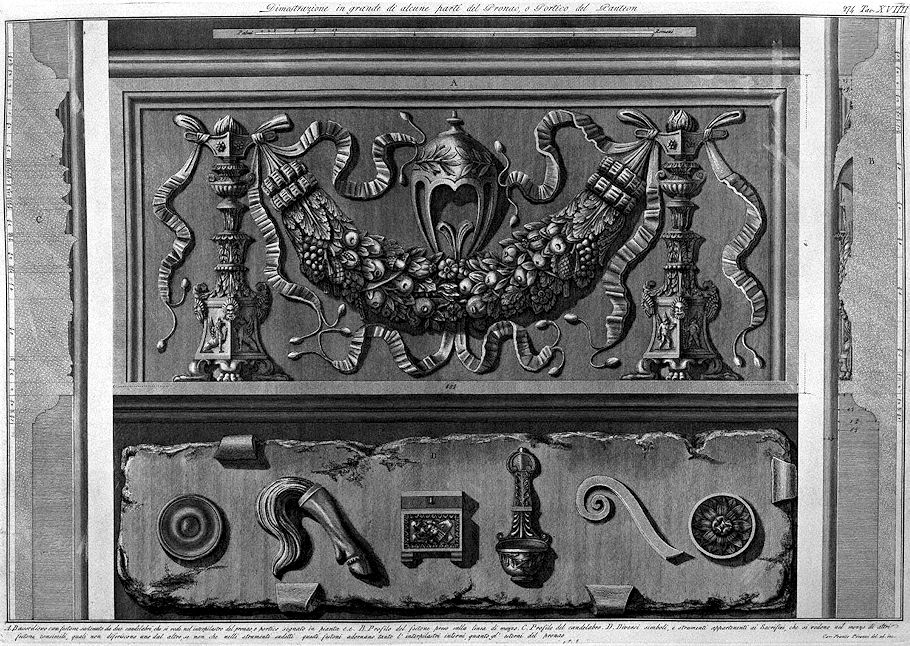
Large demonstration of some parts of the Pronaos, or Portico of the Pantheon
A. Bas-relief with festoon supported by two candelabra, which can be seen in the inter-pillar of the pronaos, or portico marked in plan e.e. B. Profile of the festoon taken on the midline. C. Profile of the candlestick. D. Different symbols and instruments belonging to the Sacrifices, which are seen in the middle of other festoons, similar, which do not differ from each other, except that in the aforementioned instruments these festoons adorn both the internal inter-pillars and the external ones of the pronaos
Cav. Francesco Piranesi drawn and engraved
16 June 1812 Tuesday
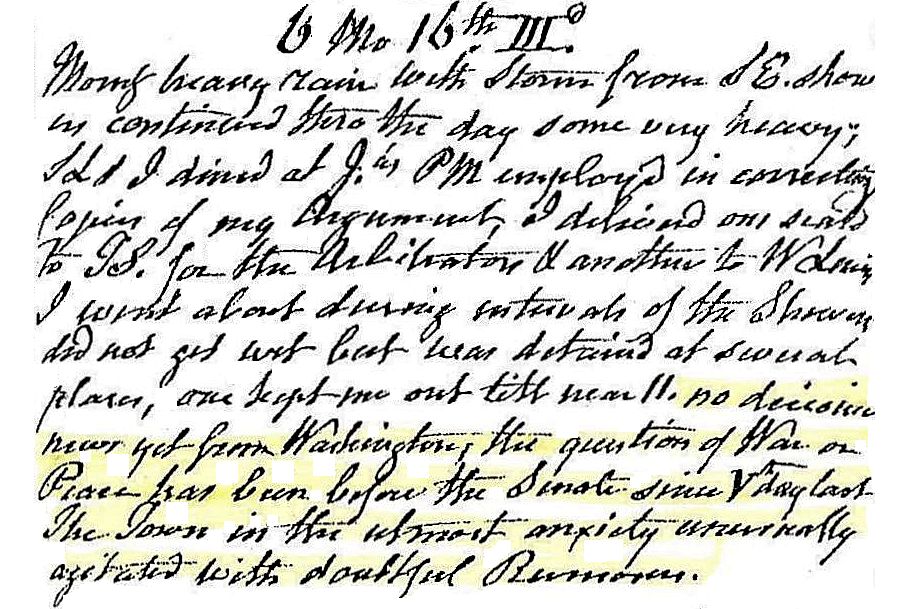
Morning heavy rain with storm from SE. Showers continued through the day, some very heavy. SL and I dined at J's[?]. PM employed in correcting copies of my argument. I delivered one sealed[?] to FS for the arbitrator and another for W Lewis. I went about during intervals of the showers, did not get wet but was detained at several places. One kept me out to near 11. No decisive news yet from Washington. The question of war or peace has been before the Senate since Thursday last. The town in the utmost anxiety unusually agitated with doubtful rumors.
16 June 2004
cloning architecture - a global search
On the Campo Marzio issue, I've (already) compiled a bibliography of architectural literature on Piranesi's large plan. Briefly, before Tafuri there is Fasolo in 1956 (who Tafuri in places reiterates, but he did not note any of the 1956 mistakes), and Scully on Kahn in 1962. Tafuri's Architecture and Utopia was first published in Italian in 1973, and his The Sphere and the Labyrinth was first published in Italian in 1980. Since 1980, most architectural writers have sprouted off the Tafuri branch, and there is only one architectural writer who, in 1981, began to sprout off Kahn's branch of investigation entwined with reenactment.
Rising Sun and Tabor
I like how Mount Tabor in the Holy Land is where the Transfiguration took place.
The intersection of Rising Sun and Tabor then marks the crossing of a nicely named inversionary cardo and decumanus.
Rising Sun Avenue is an old Lenni-Lenape trail. It starts as an offshoot of Germantown Avenue, which is also originally an 'Indian' trail that begins in what became Northern Liberties--Penn's 'working title' for Philadelphia was Liberties.
The intersection of Rising Sun Avenue and Tabor Road is right on a high outlook point, indeed the destination of the Lenni-Lenapi trail. Their camp at the mouth of Rock Run on Tacony Creek, just down in the valley, primarily farmed and took care of the many honored burial sites of Rock Run Valley.
Tabor Road was first 'planned' under King George III in 1776 as the link between Germantown in the west and Trinity Church in the east. The first time I tested this entire route from east to west, I was going to the annual reenactment of the Battle of Germantown at Clivden a couple years ago. The route is (I don't know like) 8 miles and remarkably direct.
The Rock Run camp at Tekene was always very busy right before the summer solstice, because that's when "the" outlook point was the destination for many, many Ur-Philadelphians.
16 June 2008
lebbeus woods and Piranesi
It was while 'excavating' at the Villa di Mecenate that some locals began to accuse Piranesi of being a warlock.
16 June 2023 Friday
Descrizione dei circhi, particolarmente di quello di Caracalla e dei giochi in esso celebrati
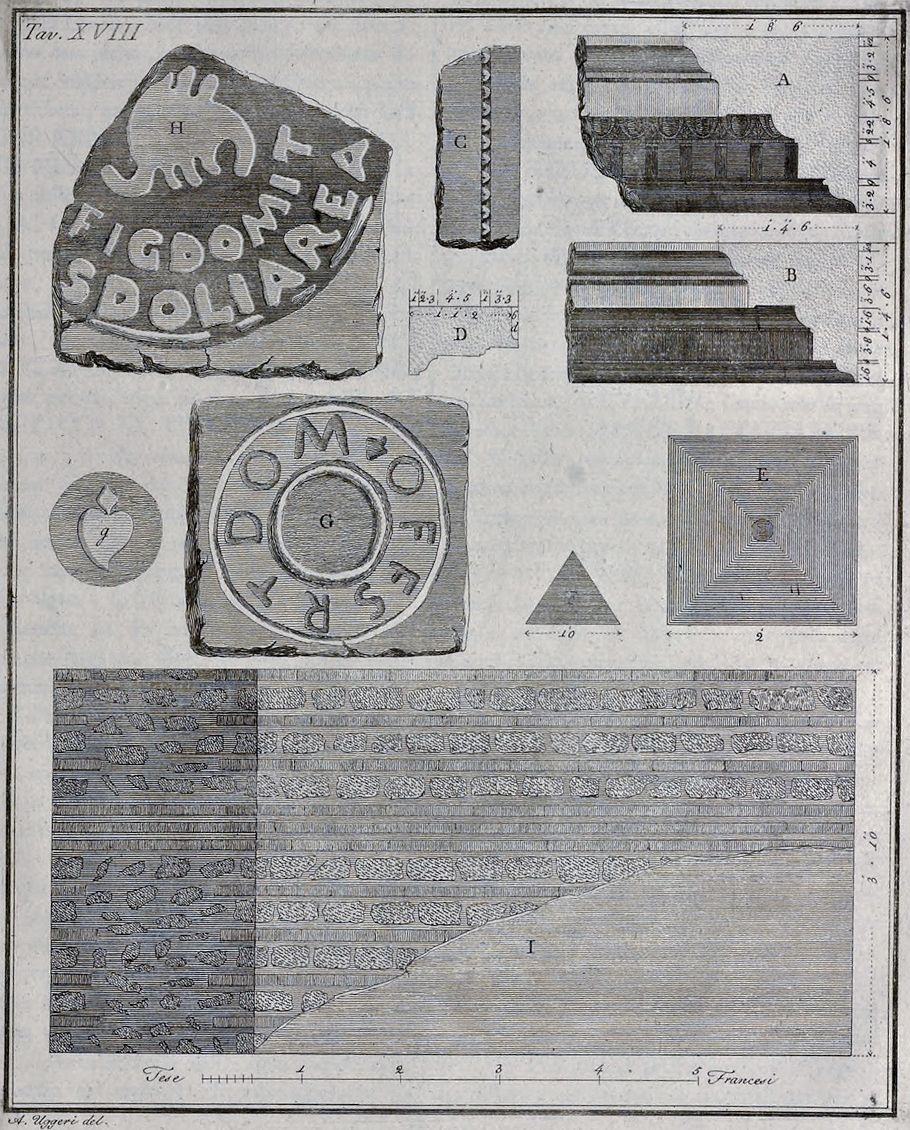
Table XVIII
Detail of the material of the Circus, and of the other parts.
A. B. Two pieces of frames of excellent shape, in white marble; one belonging to the order, and the other perhaps to the attic of the supposed circus temple; drawn by Mr. Bianconi. The first of them is still found at the foot of the ruin of the said building.
C. Piece of architrave with decoration in its ceiling contained in the cavity of it in d, of its profile D. This was found by us in the vicinity of the pulvinar meeting the first goals, to which order it perhaps could have belonged; well fitting its proportion to the rest of it.
E. Brick or palette from the building of the Circus, the size of two square feet, with the brand of the figurine, which is indicated with the letter. g.
F. Triangular tile, which made up the wall described in letter I., and in particular the wall of the prisons, and of the triumphal gate, which is a curtain wall.
G. Brand of the figurine on the indicated brick, the meaning of which is difficult to find. In some of these brands of the many bricks we have seen in this building of the Circus, the sign expressed with the letter g has been found in the middle.
H. Two marks of the figure noted here, and with the same inscription we have found in the building of the Circus; but unfortunately, not entire in their circumference, and perhaps missing the essential letters, and the names of the consuls, which are mostly found on the ancient bricks; from which we could have gleaned light for the time of the building. In the other brand, which we have not dated engraved, because we found it late after having had the Tablet engraved, the inscription is somewhat more complete; but still nothing concludes: opuS DOLIAR EXPRAED DD ... FIG DOMITIANIS MIN ... Both have the sign of the scorpion in the middle. In a print of the plan of the Circus, almost uniform to that made by our Author, as we say in the preface, published by Mr. Piranesi, there are two bricks, one with a round brand like the previous ones, where we read in the external line: OPVS TI CLAVD; and inside, SECVNDINI; the other lengthwise in two lines: APR ET PAET COS EX PR CL MARC; which is Apro, or Aproniano et Paeto consulihus ex praed'io Claudii Marci, or Marcelli: but these fellow consuls are not found. They could be Quinto Attio Petino, and Cajo Veranio Aproniano, consuls in the year 123 of the common era. In that case, who assures us that the brick is from the time of our circus? We don't even know exactly where it was found.
I. Piece of brick work common to the Circus, to the square courtyard belonging to the Circus itself, and to the gallery, which leads from the palace to the pulvinar, mixed in some part of the curtain wall. Almost all the surrounding walls are built like the indicated piece, and contain triangular and square tiles of various thicknesses, shapes, colors, and different brands: whereby it seems rather material from other ruined buildings than made expressly for this one alone. Generally everything is worked with a lot of good quality lime, mixed with reddish pozzolana. Sometimes the layer of lime is almost the thickness of the brick. The tuff used in large quantities is taken from the nearby quarries, or catacombs. On the outside it is well cut, and laid regularly in courses, like bricks; to every four, or five of which there is a course, and sometimes two, and three of the larger bricks, or palettes, which pass from one side to the other, as shown in printing, and as the ancients used to work curtain.
The above text is by Fea, and, although Fea confirms that the site plan below is by Piranesi, it does not tell us much else about the site plan. For example, was the Piranesi print among Bianconi's collection of documents regarding the Circus of Caracalla, or did Fea purposefully seek out the Piranesi circus site plan after reading about it in Bianconi's notes and texts?
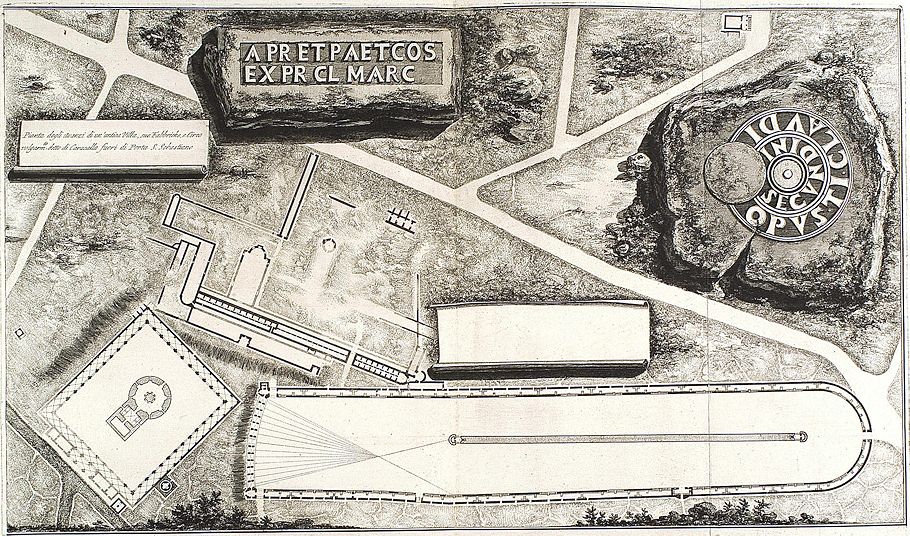
The last half hour before midnight:
It is Fea that I'm the reflection of. Fea and I are writing the same Circus of Caracalla story, the Bianconi side and the Piranesis side respectively. Fea and I have spent at lest a year trying to figure out, each individually, one of the two sides of the story. Just like I, until now, did not know the Bianconi side, I suspect Fea, too, did not know the full extent of the Piranesis side. I say "the Piranesis" because it was, most probably, only Bianconi, Piranesi, and Laura/Francesco* who knew the whole truth of what all happened. Fea and I know only the documents remaining, and again Fea of the Bianconi side and I of the Piranesis side.
I had no idea that The Discovery of Piranesi's Final Project would be, beside all that it already is, a rare and seemingly unprecedented case of real co-authorship. Yes, Carlo Fea and Stephen Lauf are the authors of the two sides of the same exact story . . . of the Circus of Caracalla.
*Not till this morning (17 June 2023) was I reminded of a footnote I copied 2 August 2022:
4. Two entries from Sir Roger Newdigate's 1775 diary are about Piranesi and "his plan of the Circus of Caracalla." On March 8 Piranesi brought his plan of the Circus of Caracalla to Newdigate's home in Rome and "explained it." On March 10 Newdigate went to Piranesi's workshop where Piranesi "lent his plan of Circus of Caracalla," and then Newdigate went to the circus site on the Via Appia where he "saw the Temple & Portico and examined the circus till past 4." See Francis Russell, "Piranesi and Sir Roger Newdigate: a footnote" in The Burlington Magazine (CL, August 2008), p. 547.
|