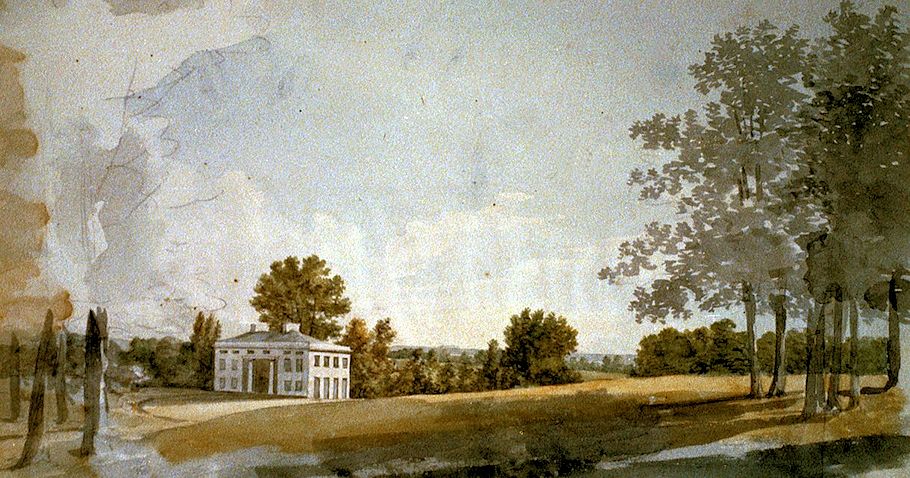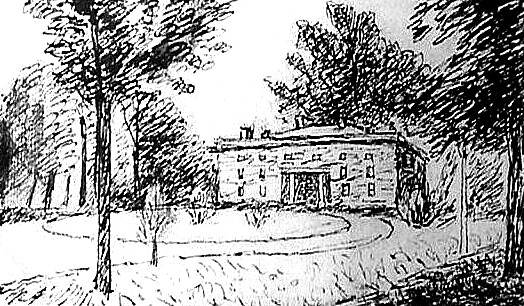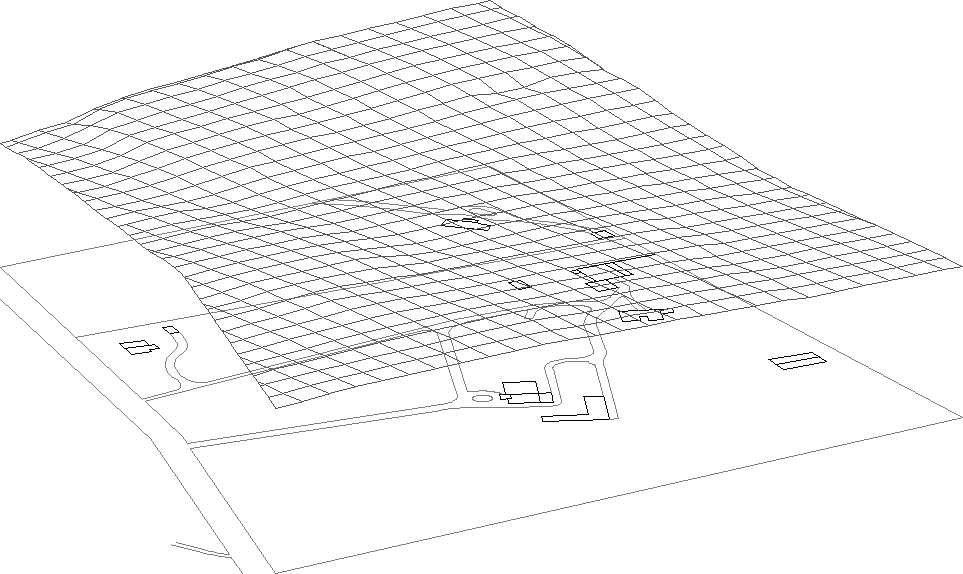2024.04.14

Michael Fazio and Patrick A. Snadon, The Domestic Architecture of Benjamin Henry Latrobe (Baltimore: The Johns Hopkins University Press, 2006).

page 649:
Fig. 29. Latrobe's perspective view of an unidentified house in the landscape. (Library of Congress, Prints and Photographs Division)

page 650:
Fig. 30. Reconstructed section based on the perspective view of an unidentified house in the landscape. (Michael Fazio)
"The second project is more provocative and has long been associated with Long Branch. It is an undated perspective view of an unidentified house within a rural landscape (fig. 29). The spatial subdivision of the building seen here is not obvious. Like Long Branch, it has two blocks of rooms astride a loggia. Above the hipped roof with parapet, two flue wall appear that attest to the presence of two longitudinal interior bearing walls. The window placement is enigmatic. In the loggia elevation, the ground story has low windows, and the second story has taller ones aligned with the top of the loggia opening, with a third tier of diminutive openings (like Hammerwood) below the cornice, all producing a two-and-one-half-story elevation. The window distribution in the side wall elevation is completely different: very tall windows on the ground story and low windows above, producing a two-story elevation. If the drawing is accurate, this fenestration pattern could suggest the section shown in figure 30, where sham windows in the sidewall conceal a mezzanine-level service floor like those Latrobe proposed for the Waln and Decatur houses. Here, such artifice, which borders on chicanery, can be compared with English projects such as Alderbury House, where three facades were made symmetrical through the use of sham windows (Chapter I), while the room distribution behind was made asymmetrical. It can be especially compared with S. P. Cockerell's Wyndham House (see Chapter I), where windows levels change from facade to facade on this L-shaped building, and these facades conceal a complicated set of floor and mezzanine levels."8
8. Long Branch is also covered in Waterman's Mansion of Virginia.
2013.01.19
19 January

Benjamin Henry Latrobe, Ury (The Library of Congress: watercolor, pre 1812).
This is what the place where I now live looked like about 202 years ago. It is a watercolor sketch of Ury House by Benjamin Henry Latrobe.
The sketch is presently within the Print and Photograph Division of the Library of Congress, where it is [mis]labeled as "Probably Long Branch, the Robert Carter Burnwell house, Clarke County, Va." But when you compare this watercolor to a 1824 sketch of "Miers Fisher's Place" [a.k.a. Ury] by Charles Wilson Peale (who also painted a portrait of Latrobe)...

...the similarity of the two drawings is virtually exact.
Plus, the ground contour of Latrobe's sketch matches Ury's.

Regarding the Fazio and Snadon speculation of representation of sham windows within Latrobe's perspective view:
"Thomas Gilpin, visiting there, was led to say, "Uncle Miers, thou hast a most inhospitable house, I see sham pane, but no glasses.""
Townsend Ward "Second Street and the Second Street Road and their Associates" in The Pennsylvania Magazine of History and Biography Vol. IV (Philadelphia: The Historical Society of Pennsylvania, 1880), pp. 427-429.
|