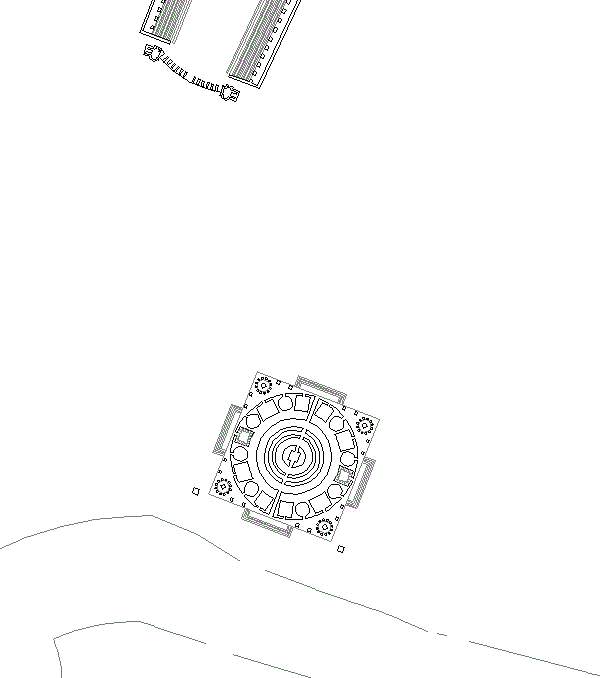Mausoleum Hadriani. In the horti Domitiae, Hadrian began the erection of his famous mausoleum, also called moles Hadriani or Hadrianeum, which was not finished until 139 A.D. At the same time he constructed the pons Aelius. When the Aurelian wall was restored by Honorius, the mausoleum was connected by short walls with the north end of the pons Aelius and the fortifications on the left bank, and converted into the chief fortress of the city, which it has continued to be until the present time. In 590 A.D., during a plague, Gregory the Great is said to have beheld the archangel Michael sheathing his sword above the fortress. A chapel was therefore dedicated to the archangel on the mausoleum and a statue erected, since which time the building has borne the name of Castel S. Angelo.
The structure has undergone very extensive changes and many additions have been made during the past centuries, but with the help of medieval drawings and recent excavations, its original form can be made out quite satisfactorily. The lower part was a rectangular foundation or podium 84 meters square and 31 high, built of concrete with travertine walls, which were faced with blocks of white marble. The outer surface was decorated with Corinthian pilasters and an entablature, the frieze of which was adorned with garlands and ox-skulls in relief. A fragment of this frieze and one of the capitals are in the Museo delle Terme. Around this foundation was a rather wide avenue, enclosed by a low wall and a line of travertine pillars, between which were bronze gratings. On the tops of the pillars were bronze peacocks. The entrance was in the center of the side toward the river, directly opposite the head of the bridge, between which and the enclosing grating there was a street running along the river bank. The opening through this enclosing grating and the wall was triple, after the manner of a triumphal arch, the central passage being 2.40 meters wide, and the others 2.10. Over the entrance, set in the wall of the podium, was the sepulchral inscription of Hadrian; and on each side of the entrance was a row of eight inscriptions, commemorating other members of the imperial family, while that of Commodus was set above this row on the left. Of these eighteen inscriptions, twelve have been found. This great foundation is for the most part below the present level or concealed by later masonry.
On this square base stood a circular mass 64 meters in diameter and 21 high, made of concrete enclosed in walls of travertine, which was faced with Parian marble. The exterior of this drum was divided by pilasters supporting an entablature, and above this entablature was a row of statues encircling the entire building. This cylindrical portion forms the principal part of the modern fortress; but of the decoration nothing but some fragments of the marble facing remains. Above the center of the drum rose a small base, probably cylindrical, which supported a statue of Hadrian in a quadriga. The colossal heads of Hadrian and Antoninus now in the Vatican undoubtedly belonged to the adornment of the mausoleum, but we do not know just where they were placed.
From the outer entrance in the square base, an inclined way led straight into the mass for about 16 meters to a vaulted vestibule, in which was a niche where a statue of Hadrian must have stood. From this vestibule, a passage more than 9 meters high and 3 wide led upward in a spiral round the whole drum, until it reached a point directly over the vestibule. Thence it led straight into the principal sepulchral chamber in the upper part of the drum. This passage was lined with marble and paved with mosaic. The sepulchral chamber was 9 by 9 meters in area and 14 meters high, constructed of blocks of peperino and travertine and lined with the most precious marbles. In each of the four sides of the chamber were niches containing sarcophagi. The lid of a porphyry sarcophagus found here is now used as the baptismal font in St. Peter's, but the sarcophagus itself has disappeared. In this chamber were the ashes of Hadrian and probably of his wife Sabina, and of Aelius Caesar. From this chamber, and also from the spiral passage, air ducts were cut through to the outside of the drum, and provision was also made for drainage. There must have been other sepulchral chambers, but the interior of the monument has undergone such extensive changes that it is impossible to locate them. In this mausoleum were probably buried all the emperors and members of their immediate families, from Hadrian to Severus and his sons.
Samuel Ball Platner, The Topography and Monuments of Ancient Rome (Boston: Allyn and Bacon, 1904).
| |

14020101 PSAoCRI composite plans in situ, detail view
| |
|
