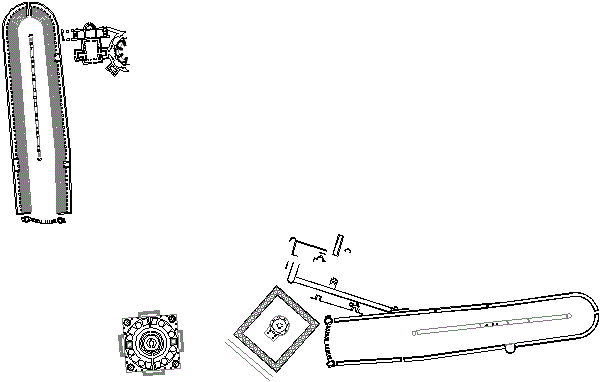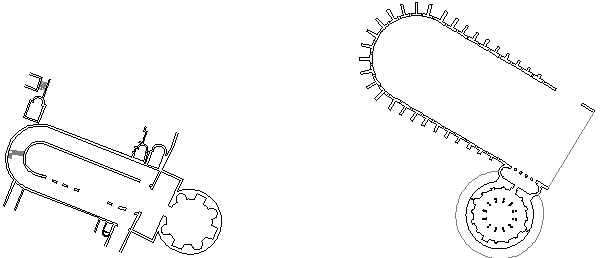2013.07.09 13:13
9 July
The Circus [of Maxentius], nearly as big (520 yards/meters long and 92 wide) as the Circus Maximus, is worth taking time to visit since far more of the grandstand is visible than at the Circus Maximus. Although most of the tiers of seats have collapsed, the supporting structure is plainly apparent. Here 18,000 spectators once cheered the charioteers--or at least their favorite--in hopes he would win the 7- lap race and they would go home rich.
"As so often in late antiquity the imperial residence was accompanied by a circus, which is estimated as having held about 15,000 spectators, and which offers an unusually detailed picture of one of the racecourses that played such a large part in the social, and frequently also the political, life of later antiquity. The architectural niceties were many. Here one can see, for example, the ingenious irregularities of plan which ensured a fair start for the competitors in the outer lines; the starting-gates (carceres) set between the traditional pair of flanking towers (oppida); the two turning-points (metae) at either end of the central barrier (spina), which was placed well off-axis so as to allow for the crowding of the initial lap; the imperial box, overlooking the finishing line, and a second box near the middle of the opposite side for the use of the judges and organizing officials; the entrances and exits for the ceremonial parades of the contestants; and on the central point of the spina, in imitation of the Augustan obelisk in the Circus Maximus, the site of the Egyptian obelisk which Maxentius brought from Domitian's Temple of Isis in the Campus Martius and which Innocent X in 1651 retransported to the city to adorn Bernini's fountain in the Piazza Navona [which was the Circus of Domitian, also in the Campus Martius]. Constructionally the building is of interest for its bold use of alternative courses of bricks and of small tufa blocks, and for the large hallow jars used to lighten the mass of the vaulting that carried the seating, both characteristically late features which are discussed in greater detail later in this chapter."
--Ward-Perkins
2013.10.28 18:59
28 October
28 October 306: the Senate and the Praetorian Guard in Rome proclaim Maxentius as emperor princeps.
It could easily be said that the architecture of Rome (the city) under Maxentius represents the last flourish of genuine Classical in its true pagan milieu.

left: The Circus of Hadrian and the Mausoleum of Hadrian (135 AD), after Piranesi.
right: The Circus of Maxentius and the Mausoleum of Romulus (son of Maxentius) (c. 310 AD), on the Appian Way.
Both complexes, displayed here at the same scale with true north up, comprise the 'classic' Roman funereal paradigm of tomb, circus and dining hall, facilitating the "munus", a death rite, where death games and feasts accompanied the funeral day.
28 October 312: Maxentius offers battle with Constantine outside the gates of Rome near the Milvian Bridge. Maxentius suffers total defeat, himself drowning in the Tiber.
It is at this point that the architecture of Rome (the city) begins to represent a pagan/Christian hybrid, with stylistic influence coming from the North (Treves Augustum [today's Trier, Germany]), Constantine's Imperial capital, and from the East (Nicomedia [today's Izmet, Turkey]), the Roman Empire's power center since c. 280 AD.

left: The Circus of Maxentius and the Mausoleum of Romulus (son of Maxentius) (c. 310 AD), on the Appian Way.
center: The 'basilica' of Sts. Peter and Marcellinus (c. 314 AD) and the Mausoleum of Helena (mother of Constantine) (326 AD).
right: The 'basilica' of St. Agnes (c. 314 AD) and the Mausoleum of Constantina (daughter of Constantine) (c. 345 AD).
The three complexes, displayed here at the same scale with true north up, demonstrate how the tombs remained more or less the same, i.e., substantial round, domed structures, but the pagan funereal circus has morphed into a circus-shaped covered graveyard where feasts were held on the respective saint's death ('feast') day.

It is on record that the yearly commemorative feasts of saintly death days quickly evolved into quite exorbitant, if not all out drunken, several-day-long affairs, thus, by the beginning of the fifth century, Rome's somewhat unique circus-shaped basilica/graveyards were deemed inappropriate for 'church' architecture, closely coinciding with (St.) Augustine's writing of The City of God Against the Pagans.
| |
In fact, a resemblance in plan only and thus equally treacherous underlies a second hypothesis: that the coemeteria-basilica be derived from Roman circuses.1 At first glance, the hypothesis is tempting. The agon in its very beginning was part of the funeral rite and the link, of circus games to funerals was bound to be much in the mind of a period which had seen, preparatory to his funeral, the golden statue of Pertinax on a chariot drawn into the circus by four elephants. Augustine was well aware of the link between games and funeral rites, and Tertullian compares and contrasts the life and death of a Christian with a circus race.. A circus erected for funeral games and dedicated to the memory of Maxentius' young son, Romulus, rises on the Via Appia, opposite and nearly contemporary with S. Sebastiano. Yet, its resemblence is in plan only.
Richard Krautheimer, "Mensa-Coemeterium-Martyrium," Cahiers Archéologiques 11 (1960).
2014.09.16 10:19
The End of History?
I've done a lot of research into the 'architecture' of Helena and Eutropia and Constantine, first occurring within Rome (late 312-326) and then Palestine (325 and c.327) and then Trier (327). [I'm writing dates from memory, so I might be off a year here or there.] Constantine is credited with 'building' the church of the Holy Sepulcher (although a law of silence regarding Helena's role there was in place 326-c390); Helena is credited for the churches at Bethlehem and at the site of the Ascension (now the site of a Mosque); Eutropia is credited with the church at the Abraham/Isaac site at Hebron. The Stations of the Cross/Via Dolorosa are (somewhat much) later 'institutions', and nothing to do with Helena et al directly. The notion of Helena having found the True Cross is an historical event, however, I've come to the conclusion that it was a hoax (of good will) devised and implemented by Helena, Eutropia and Constantine. A hoax, moreover, that backfired because the Christian priesthood thereby gained a certain 'supernatural' power over the Imperial power. The Imperial law of silence regarding Helena's role at the Holy Sepulcher (instituted upon Helena's death 25 July 326) was how the Christian priesthood was put back in their place.
There was a Temple of Venus (built under Hadrian) at the site of the Holy Sepulcher, which was first torn down. It was as a result of this demolition that Helena 'found' the Cross.
All this building activity happened amidst Imperial/political wars/struggles--the Empire went from being a tetrarchy (290s) to Constantine being sole emperor 325. The building boom was also the result of the lifting of the legal persecution of the Christians (c.303-c310 in the West, 303-324/5 in the East) where the Christians were given back their property.
A lot of what you find in 'history' today regarding Helena and the Holy Land is still based on Christian legend. There is little 'main-stream' historical study of Helena and Eutropia via all the architecture they 'built' outside of my own, so the 'legends' persist. Of course, I could be wrong in my conclusions, but something tells me I've gotten very close to understanding what actually happened.
| |
2015.03.22 11:27
Take a Tour of Ancient Rome, 320 CE
Unfortunately, the narrative contains significant factual errors and the presentation overall does little to elucidate what was really going on in Rome 320CE. Under the reign of Maxentius (a usurper 306-312) Rome and southern Italy and northern Africa was pretty much cut-off from the rest of the Empire then ruled by a tetrarchy from four other 'capitals'. Rome's survival then was largely contingent on grain imports from northern Africa and the city overall was starting to be disenfranchised. After Constantine's defeat of Maxentius 28 October 312 the Imperial sanctioning of Christianity in Rome begins, with Rome's largest construction projects then being what's now St. John Lateran (312-318) and St. Peter's (319-330) concomitant with the gradual disenfranchisement of Rome's pagan establishment.
Like any large city, things get old and nothing lasts forever.
Between 312 and 326 Constantine spent what amounts to less than one year on three different occasions in Rome, thus the Palatine was largely abandoned (And Constantine did see the Arch of Constantine!) Helena and Eutropia, Constantine's mother and mother-in-law respectively, lived in Rome during that time (at a large Imperial villa at the southeast edge of the city, "down the street" from St. John Lateran) supervising, if not also designing, all the new Christian construction, much of which done on Imperially owned land outside the walls.
For that video to be more correct, you would need to see a fair number of the buildings already starting to fall apart.
2015.03.22 11:46
Take a Tour of Ancient Rome, 320 CE
I forgot to mention that Constantine's mother-in-law, Eutropia, was the mother of Maxentius.
The Paradigm-Shifting Architectures of Closely Related Imperials
2015.07.02 12:40
Why are people so fascinated with classical architecture?
Volunteer, all you're doing is confusing the issue, which, as far as I'm concerned, is architectural design manifestations of the Classical Ideal in the 21st century.
Read your Harbeson to see/learn how size, scale and proportion need to work in tandem.
Generally, I agree with tintt and Miller in calling out historical examples of architecture in terms of their respective periods and styles, instead of naming anything with a classical order, pediment or some moldings as 'classical'. Antique classical architecture pretty much ended with the reign of Maxentius in Rome. And, while Maxentius was ruling in Rome, Constantine was ruling in Treves (today's Trier, Germany), and we see there the beginnings of 'Roman' architecture exhibiting a strong influence from the eastern half of the Empire (you can even say the very roots of Romanesque). The first half of the 4th century comprised a huge paradigm shift in 'Roman' architecture, not least of which was the moving of the Imperial capital to Constantinople. This is where Seroux d'Agincourt's The History of Art through Its Monuments from Its Decline in the Fourth Century to Its Renewal in the Sixteenth starts off--'middle-aged' European architecture is remarkably exuberant.
And for a concise overview of 'size, scale and proportion' see the Grande Durand, where all the plans are at the same scale and all the elevations are at the same scale (but all the elevations are twice the scale of their respective plans).
| |
|


