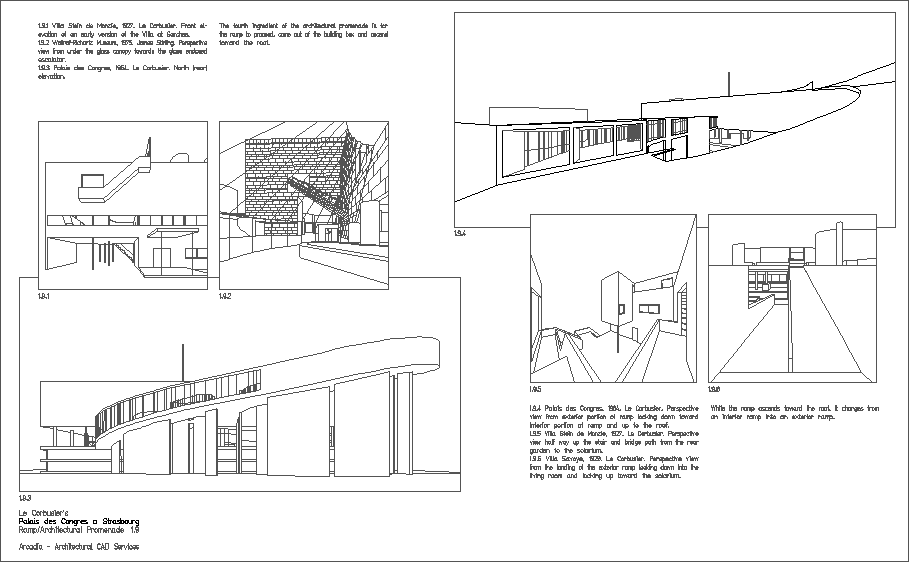| |

9.1 Villa Stein de Monzie, 1927. Le Corbusier. Front Elevation of an early version of the Villa at Garches.
9.2 Wallraf-Richartz Museum, 1975. James Stirling. Perspective view from under the glass canopy toward the glass enclosed escalator.
9.3 Palais des Congrès, 1964. Le Corbusier. North (rear) elevation.
9.4 Palais des Congrès, 1964. Le Corbusier. Perspective view from the exterior portion of the ramp looking down toward the interior portion of the ramp and looking up to the roof.
9.5 Villa Stein de Monzie, 1927. Le Corbusier. Perspective view half way up the stair and bridge path from the rear garden to the solarium.
9.6 Villa Savoye, 1929. Le Corbusier. Perspective view from the landing of the exterior ramp looking down into the living room and looking up toward the solarium.
| |
The fourth ingredient of the architectural promenade is for the ramp to proceed, come out of the building and ascend toward the roof.
While the ramp ascends towards the roof, it changes from an interior ramp into an exterior ramp.
|