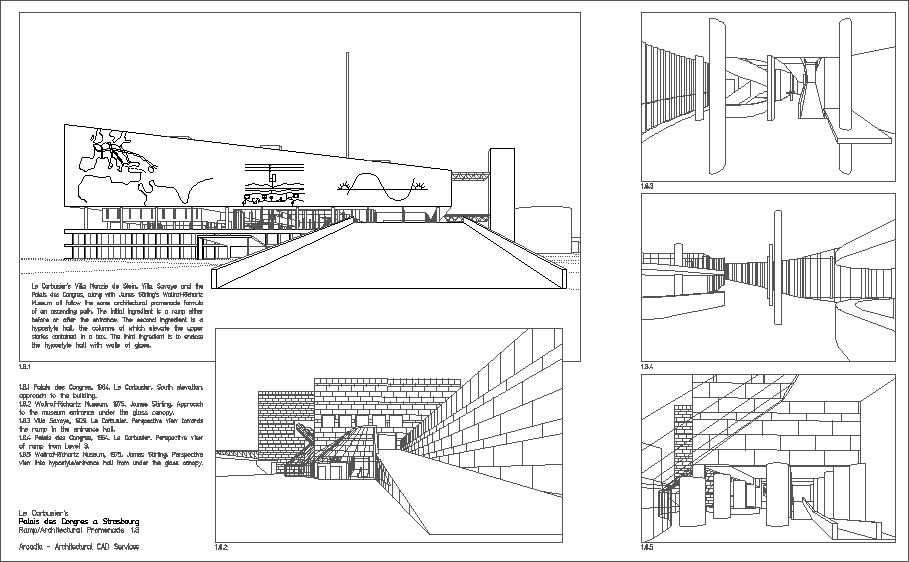| |

8.1 South elevation; approach to the building.
8.2 Wallraf-Richartz Museum, 1975. James Stirling. Approach to the museum entrance under the glass canopy.
8.3 Villa Savoye, 1929. Perspective view toward the ramp in the entrance hall.
8.4 Palais des Congrès, 1964. Perspective view of ramp from Level 3.
8.5 Wallraf-Richartz Museum, 1975. James Stirling. Perspective view into the hypostyle/entrance hall from under the glass canopy.
| |
Le Corbusier's Villa Monzie de Stein, Villa Savoye and the Palais des Congrès, along with James Stirling's Wallraf-Richartz Museum all follow the same architectural promenade formula of an ascending path.
The initial ingredient of the formula is a ramp either before or after the entrance.
The second ingredient is a hypostyle hall, the columns of which elevate the upper stories contained in a box.
The third ingredient is to enclose the hypostyle hall with walls of glass.
|
