2014.02.03 13:48
3 February
1994.02.03 death of Manfredo Tafuri.
Still in the process of reading Theories and History of Architecture (again). Now over a week ago, one of the illustrations collected toward the end of the book struck a new register of recognition.
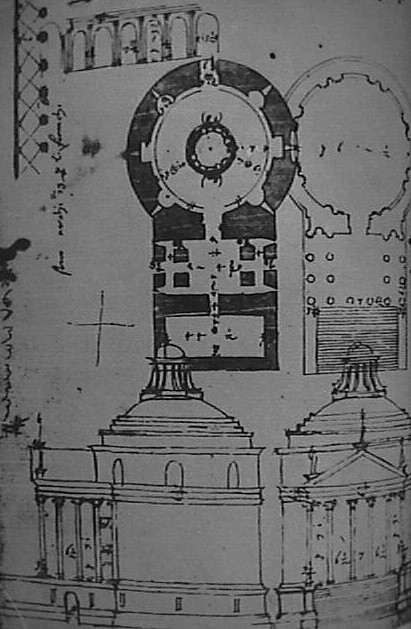
caption: Andrea Palladio, Existing and ideal reconstruction of the Romulus temple. R.I.B.A, London
This is the third illustration corresponding to Chapter 1: Modern Architecture and the Eclipse of History, and I'm sure I've seen the image many times before (since I've owned a copy of the book since 1980), but never before did it register any significance for me. There is no explicit reference to the Palladio reconstruction drawing within Chapter 1, and the only possible reason for the inclusion of the illustration lies within a passage from page 19:
"One of the main features of Borromini's architecture is that he sees himself as the heir of the troubled Mannerist issues, of their uneasy symbolic world, of their ethical criticism. It is for this very reason that Borromini gives first place to the problem of history. For Borromini, architecture must not follow a programme imposed from outside, but has to find its own motives in the independent shaping of its programmes, must fold on itself to show its structure as a renewed instrument of communication, has to stratify itself in a complex system of images and geometric-symbolic matrixes. Therefore the spatial synthesis that will unify such a tangle of problems van only tend to a multi-valence and to a simultaneity of meanings. In the typological syntheses constantly adopted by Borromini as a method of configuring space, there always seeps through a bricolage of modulations, of memories, of objects derived from Classical Antiquity, from Late Antiqity, from Paleo-Christian, from Gothic, from Albertian and utopistic-romantic Humanism, from the most varied models of sixteenth-century architecture. They span from the spatial permeations of Perruzi to the anamorphic contractions of Michelangelo and Montano, to the anthropomorphic decorativism of Pelligrini, to the attempts at linguistic renewal by Vignola and Palladio."
Palladio's reconstution is of the temple that once stood atop the mausoleum of Romulus (son of Maxentius), which forms part of the Imperial (munus) complex along the Appian Way.
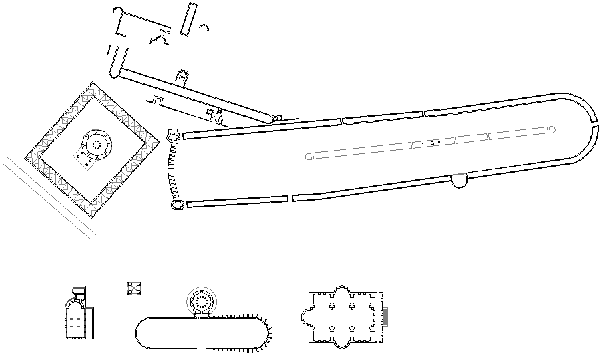
Thanks to Palladio's drawing, I can more accuratly draw the plan of the mausoleum/temple. The plan I had been using (from an image found online) was not clear enough to make a definitive rendition of the plan.
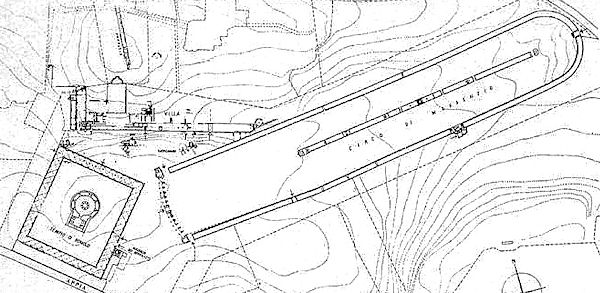
Coincidentally, and now also over a week ago, I found a detailed eighteenth-century engraving of the Maxentian complex plan, incorrectly placed within a wiki collection of G.B. Piranesi's images from Le antichitŕ Romane:
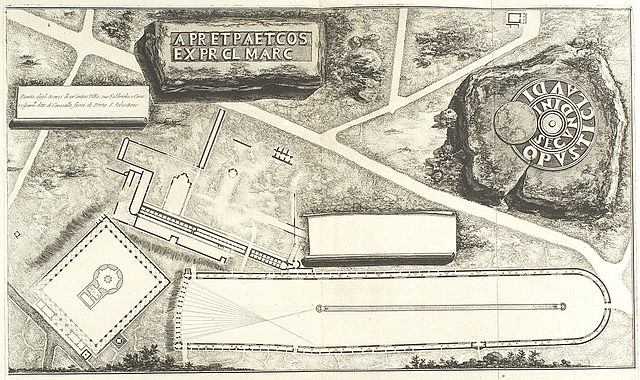
Since this engraving is not by Piranesi, it is difficult to discern who the real engraver is. My guess it that it is by Piranesi's son, Francesco, based on the engravings similarity to Francesco's plan of Hadrian's Villa.
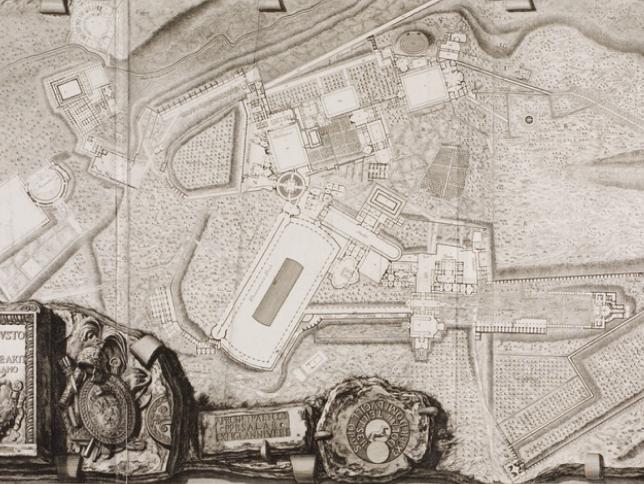
On 3 February 1544, the sarcophagus of Maria was discovered (very likely while the old basilica was being demolished to make way for the new/present one). The sarcophagus of Maria may well be the last substantial imperial artifact of (the city of) Rome, and after an illustrious title page and a frontispiece, it is an image of the sarcophagus of Maria that Piranesi uses to begin his Campo Marzio publication. In a most elegantly covert way, Piranesi began the 'history' of the Campo Marzio with what is really it's ending, and what is probably the world's greatest designed architectural inversionary double theater goes on from there. But there is a strange fabrication going on there too.
...my theory/methodology is best described as appositional.
Architecture reenacts human imagination, and human imagination reenacts the way the human body is and operates. The human body and the design thereof is THE enactment. The human imagination then reenacts corporal morphology and physiology, and architecture then reenacts our reenacting imaginations.
I can still remember how it was difficult (for me) to find a definition of bricolage back in the late 1970's. It's not at all difficult now, however:
"In the practical arts and the fine arts, bricolage (French for "tinkering") is the construction or creation of a work from a diverse range of things that happen to be available, or a work created by such a process. The term bricolage has also been used in many other fields, including intellectual pursuits, education, computer software, and business."
"Bricolage is considered the jumbled effect produced by the close proximity of buildings from different periods and in different architectural styles. It is also a term that is admiringly applied to the architectural work of Le Corbusier, by Colin Rowe and Fred Koetter in their book Collage City, suggesting that he assembled ideas from found objects of the history of architecture. This, in contrast to someone like Mies van der Rohe, whom they called a "hedgehog", for being overly focused on a narrow concept."
While appositions are not always bricolage, it might well be true thought, that bricolage is always a form of apposition.
| |
2015.02.12 10:14
This is Why We Can't Have Nice Things
A tragic bricolage made unsuccessful by its comic ad hoc palette. Therein lies the core of its inconsistency. To anyone with some sophistication in taste, there's no laughter and there are no tears, just a big thud.
Had the tragic bricolage been matched with a tragic ad hoc palette, the result would be akin to the classic TV Addams Family house--"Their house is a museum when people come to see 'em."
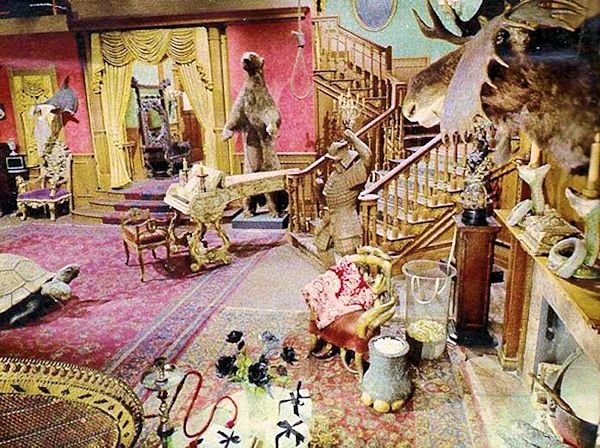
Conversely, a comic bricolage matched with a comic palette would result in something like Pee-Wee's Playhouse.

"I know your deeds, that you are neither cold nor hot; I wish that you were cold or hot. So because you are lukewarm, and neither hot nor cold, I will vomit you out of My mouth." --Revelation 3:15-16
You see, it's the mediocrity that is sickening.
| |
2015.04.23 13:04
Archinect's critical round-up for the new Renzo Piano-designed Whitney Museum
davvid, thanks. First off, I have yet to own a mobile phone, so I've never used Instagram.
Aha, the New Whitney is almost 3.5 times the size of the New Museum--the New Whitney actually does have the look of a behemoth, doesn't it? Jason already mentioned the New Whitney's welcome interaction with the city, and the notion of windows and balconies/outdoor space on every level certainly reinforces that. Makes me wonder if 'stacked' public institutions of the future will continue to take advantage of higher-up inside-outside opportunities.
Yesterday I was thinking about another compare/contrast of the New Whitney and the Philadelphia Museum of Art. The PMA is about 90 years old now, and it too is at the terminus of an urban greenway--the Benjamin Franklin Parkway. The whole scheme was part of what was called the "City Beautiful Movement"--very 'Beaux Arts' urbanism in conception and execution. Now, in NYC almost a century later, there's the New Whitney at the terminus of another new urban greenway--the Highline. Some might (want to) say this new scheme is all about a "City Ugly Movement," and it may well be not all that "overly attractive", but it seems to be at least a more mature type of urbanism. Donna earlier mentioned the 'ad hoc-ness' of the New Whitney design, and the same may be said about the approach of the urbanism--more using what you have than starting completely over to produce some idealized image. Maybe the "City Bricolage Movement."
Sometime around 2002.11.10 NYTimes architecture critic Herbert Muschamp wrote:
"Elizabeth Diller and Ricardo Scofidio have defined a new building type for the contemporary city: the urban viewing platform. Invention of this caliber doesn't turn up every day. Diller and Scofidio could spend the rest of their careers reworking this one idea over and over again and not be judged harshly for repeating themselves. The basic concept is that good, and its potential applications are various. Many cities will want to try out variations on the theme. But Boston will receive the first authentic edition in 2004, when the city's Institute of Contemporary Art is expected to open its doors."
I went on to criticize this with:
The "urban viewing platform" is NOT a new invention created by Diller and Scofidio. Every time I visit the Philadelphia Museum of Art I also visit a quite remarkable "urban viewing platform."
Anyway, it's now interesting, and indeed fortunate, that the New Whitney Museum has a relative abundance of art viewing platforms and "urban viewing platforms."
|