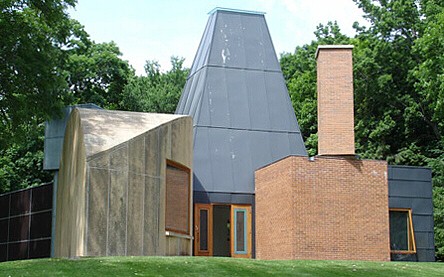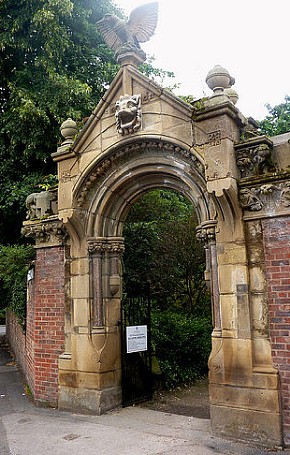2011.01.31 12:39
what is our current architectural style called
answer:
Gehry's Winton Guest House Style

apparently inspired by Morandi's still-life paintings
The Gehry-inspired-by-Morandi Style?
2011.06.20 13:41
Old Styles with a Modern Twist
"She suggested I make it look more current (funny how new, creative architecture is defined as anything done in current styles, and anything done in a previous style is imitation)."
Yes, it is funny, because almost all of it boils down to imitation. Even nonneutral's well intentioned advise above imitates (reenacts) what previous others have prescribed as a 'rational' way to justify design decisions.
My advise is to further pursue your initial approach, and when it comes time to justify your rationale, tell them you sincerely think your design solution has a better chance of success at ultimately achieving what it's supposed to.
2011.07.11 09:03
Question about Charles Jencks' Declaration
"Moreover, its Purist style, its clean, salubrious hospital metaphor, was meant to instill, by good example, corresponding virtues in the inhabitants. Good form was to lead to good content, or at least good conduct; the intellegent planning of abstract space was to promote healthy behavior."
It was indeed such "naivities" that "died."
I just happened to have reread the first 15 pages of The Language of Post-Modern Architecture (revised enlarged edition, 1977) last week, and was surprised by how much of Jencks' actual argument has been (irresponsibly?) forgotten.
(My argument is that) Since 15 July 1972, architecture has been in an excessively prolonged period of mourning. The 'fancy-dress' was only part of the beginning. I'll be celebrating the anniversary this Friday via reenactment, of course.
2011.09.12 11:46
What would happen if you mix two master architects with opposing styles?
Le Corbusier - Kahn
Le Corbusier - Venturi
Schinkel - Trumbauer - Hejduk - Stirling
early Le Corbusier - late Le Corbusier
Le Corbusier - Hejduk
Mies van der Rohe - Hejduk
| |
2011.09.12 11:55
What would happen if you mix two master architects with opposing styles?
Le Corbusier - Quondam
2011.09.12 19:00
What would happen if you mix two master architects with opposing styles?
comparative scale :: stylistic contrasts :: programmatic comparisons :: exploring architectural potentials/exercising architectural virtuality :: recombinant architectures :: an other architectural history
2012.01.07 12:33
Spread Eagle Doorway in The Old Parsonage

The arch is Romanesque Revival style. The whole gate is a circa 1880s stylistic concoction.
| |
2012.03.25 10:23
Response to Donna, re: Traditional Architecture
Palladio, Piranesi, Kahn, Kahn, Kahn, Kahn
I have a feeling that the Stalinist Architecture Revival Style won't emerge until sometime in the 22nd century. I mean, it's just much too soon for such an ultra avant-garde to happen this century.
I suppose 1985 can no longer be considered contemporary, but regarding "contemporary architects in classicism" see Stephen Kieran (of Kieran Timberlake) "The Image in the Empty Frame: Wu Hall and the Art of Representation."
2012.03.30 15:33
Response to Donna, re: Traditional Architecture
Coincidently read these two paragraphs a few hours ago...:
Having no faith in the efficacy of any single, universal, world transforming principle, Whitehead's obsevation that there is no reason to suppose order more fundamental than chaos would seem to appoximate his [ie, a famous architect] view; and this feeling for the empirical multiplicity of any given situation rather for any cosmic vision of a millennium also carries over into what seems to be anxiety to emancipate architecture from the grip of historicism--meaning not from the styles but from the very Germanic supposition that history, irrespective of persons, is an irresistible force, that obedience to it a moral imperative, that to deny the Zeitgeist is to invite catastrophe, and that the architect's most elevated role is to act as no more than the agent of necessity, as midwife for the delivery of historically significant form.
Given the arguments of reasoned disbelief, the procedure via collage and innuendo is, in principle, not to be faulted, but, if it is a procedure which can produce the most enviable results and also a genuinely Twentieth-Century discovery, the idea of the ironical juxtaposition of things taken out of context has, in general, been profoundly antipathetic to the conscience of the so-called Modern Movement; and, even though Le Corbusier was himself a great master of the architectural collage, the general bias of the contemporary architect's "morality" has contrived to inhibit the use of any technique so obvious and so rewarding.
2012.07.17 14:20
koolhaas' Junkspace
...your answer is a masturbatory game itself, and has nothing to do with the foundations of Post-Modern Architecture.
Here's one better answer, from a lecture given by Robert Stern, February 18, 1975:
"...Diversity, heterogeneity, even eclecticism can now be spoken as the watchwords of post-modern architecture.
A confluence of events seems to mark this movement from the exclusionist neoclassicism of the late 1950s--still with us today in the work of such firms as Skidmore, Owings & Merrill--to the more inclusive, contextual, sometimes even ad-hoc work of the Venturis, Charles Moore, Aldo Giurgola, and their followers, among whom I number myself.
The so-called post-modern architecture of this group is now coming into its own style--or at least as an attitude, shedding its negative, anti-establishment tone and growing self-confident with its point of view. While not exactly a new establishment, it can be claimed to be, for the moment at least, a kind of institutionalized counterculture.
Before attempting to explain post-modern architecture I would like to make clear that the term post-modern is, in my mind at least, not a proper critical or art historical term at all but simply a convenient description for an attitude which I believe to be emerging and valid. This attitude can be described as cultural and historical inclusiveness; and as such it opens up for discussion the fundamental tenets of what for fifty years or more has been regarded as the Modern Movement in architecture."
Your answer is probably better aimed at what Peter Eisenman, in 1975, labeled as his position--"post-functionalism" See the opening of Stern's 1981 "Notes on Post-Modernism" for the full story.
2012.07.18 15:45
The Philadelphia School, deterritorialized
As I found out yesterday, Architecture on the Edge of Post Modernism: Collected Essays 1964-1988 (2009) is one of the very few books (if not the only book) on architecture where the term 'Philadelphia School' is used on more than a few separate occasions--six times to be precise, but further reference to the architects of the so-called Philadelphia School implicitly expands the number of citations. In one sense, this shows the relative obscurity of the notion of a Philadelphia School, yet, at the same time, it is not surprising that Stern is the one to have often written about it. As the editor of Perspecta 9/10--a book I often heard referred to as "the Bible" while I attended architecture school in Philadelphia in the mid-1970s--Stern did much to expand the distinction of the Philadelphia School. For example, without Perspecta 9/10 in early 1965 there very likely would not have been Zodiac 17 in 1967.
It may well be that the first time the name Robert Stern appeared within a published architectural text is on the first two pages and the second to last page of Vincent Scully's Louis I. Kahn (1962):
"Much material for them was gathered by Thomas R. Vreeland, Jr., of Philadelphia, a graduate of Yale, who was employed in Kahn's office for a number of years, and they have been completed and rearranged under my direction by Robert A. M. Stern, a graduate student at Yale, whose developing study of the life and times of George Howe, a close associate of Kahn's, has aided me immeasurably in this book."
"But the researches of Banham and, more recently, of Stern, now force us to recognize the tenacious solidity of much of its academic theory, as distilled from Viollet-le-Duc and others by Choisy, Guadet, and Moore."
Auguste Choisy, Histoire de l'Architecture, Paris, 1899. We are indebted to Reyner Banham, in his Theory and Design in the First Machine Age, New York, 1960, for insisting upon the general significance of Choisy in modern architectural theory. A related theme has been treated by Robert Stern in his article on George Howe's academic background, "P.S.F.S.: Beaux-Arts Theory and Rational Expressionism," to be published in the Journal of the Society of Architectural Historians in 1962, along with William Jordy's discussion of the same building as a monument of the International Style.
The last paragraph of "P.S.F.S.: Beaux-Arts Theory and Rational Expressionism" reads:
Louis I. Kahn, in many ways a spiritual successor to George Howe, seems to understand, better than any architect alive today, the Beaux-Arts theories of architecture. These he learned from Paul Cret [It was Esther Israeli Kahn who surprisingly told us in 1975 that our architecture school was actually within a 1920s office building designed by Paul Cret.] and from his years of association with Howe. In his actual building Kahn has not always been able to find suitable expressions for his theoretical convictions, and his growth has been slow. But it seems fitting that today it is Kahn who speaks for an architecture of 'meaningful form' and 'meaningful spaces', an architecture which seeks to use what Howe called 'imaginative gifts', for what he also called a 'penetration of the meaning of things.' Furness, Cret, Howe, and Kahn perhaps constitute a Philadelphia School, one based upon principles other than those of simple parochialism or regionalism. In their architecture of imagination and intellect PSFS will always hold a central and honorable place.55
55. Jan C. Rowan's application of the term 'Philadelphia School' to the architects currently practicing and studying in that city seems to me a bit premature. See Progressive Architecture XLII (April 1961).
Apparently, what happened between 1962 and early 1965 is that Venturi and Giurgola, specifically, accumulated a body of both theory and design work which Stern featured prominently within Perspecta 9/10.
|


