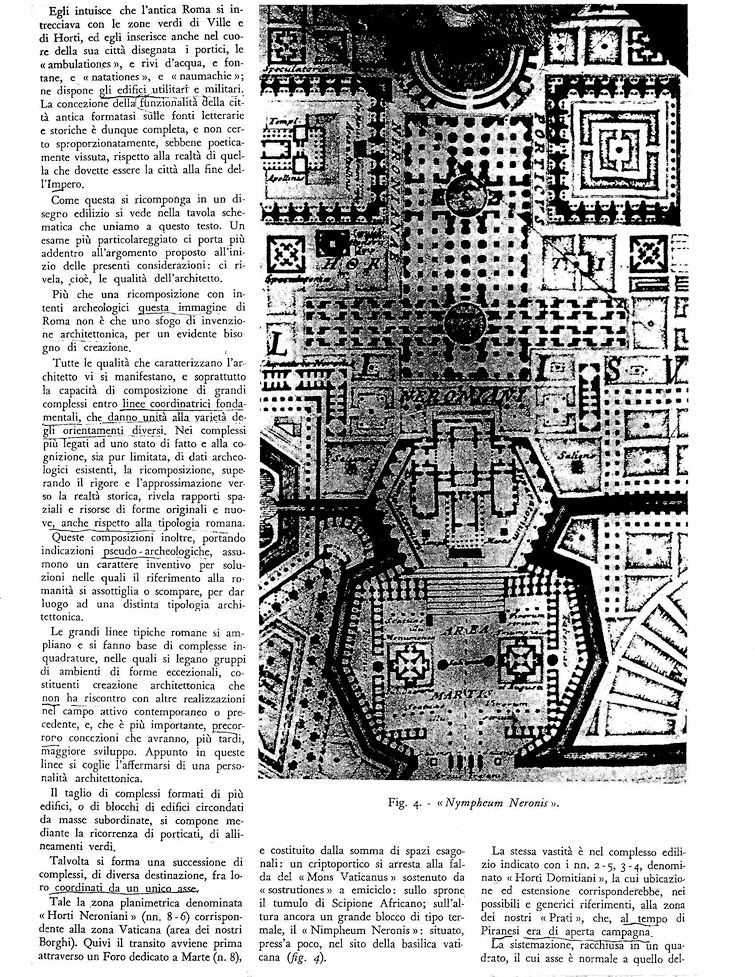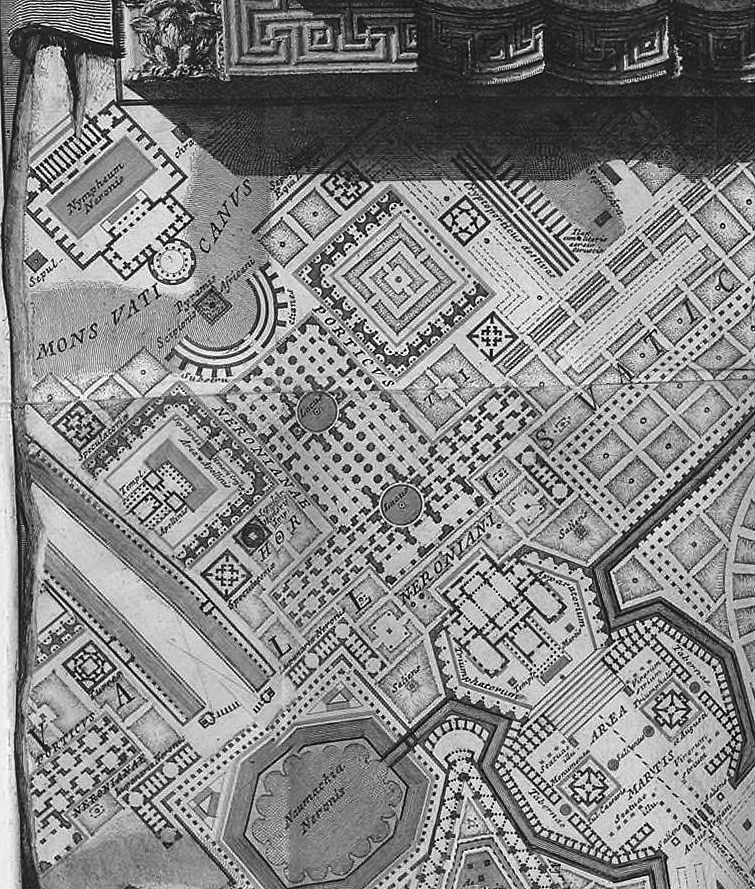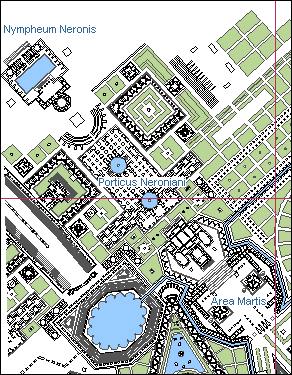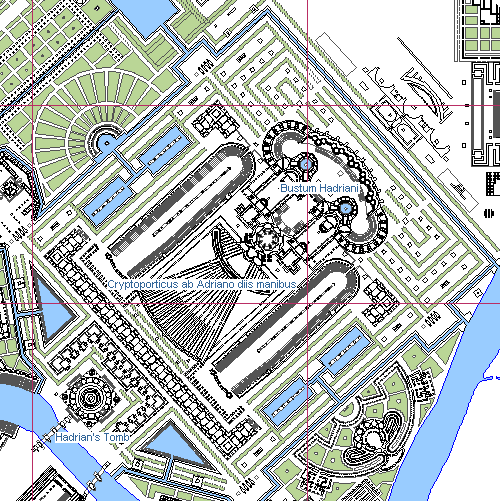
The above image is actually not of the Nympheum Neronis, rather the Porticus Neronianae within the Horti Neroniani and the Area Martis. The Nympheum Neronis is positioned on the Mons Vaticanus above the Horti Neroniani.

| |
He perceives that ancient Rome intertwined with the green areas of villas and gardens, and he inserts even in the heart of his designed city the arcades, the "promenades", and bodies of water, and fountains, and "swimming areas", and "places for mock naval battles"; in it he places the utilitarian and military buildings. His conception of the functionality of the ancient city based on literary and historical sources is thus a complete one, and not out of proportion, albeit poetically envisioned, to the reality that must have been the city at the end of the Empire.
How all this is composed into a building plan can be seen in the illustrations connected to this text. A more thorough examination will bring us further into the argument proposed at the beginning of the present considerations: that is, it reveals to us the quality of the architect.
More than a reconstruction with archeological intentions, this image of Rome is nothing if not a venting of architectural invention, stemming from an evident need to create.
All of the qualities that characterize the architect are manifested here, especially the ability to compose great complexes within fundamental regulating lines, which give unity to the variety of different orientations. In the complexes that are more tied to actual conditions and the knowledge, albeit limited, of existing archeological datums, the reconstruction (or recomposition), going beyond strictness and approximation towards historic reality, reveals original spatial connections and a resource of new and original forms, even with respect to the Roman typology.
These compositions, furthermore, bearing pseudo-archeological indications, assume an inventive character for solutions in which references to Roman characteristics are diluted or disappear, giving place to a unique architectural typology.
The great regulating lines typical of the Romans are amplified and are made the basis for complex frameworks to which are tied groups of constructions of exceptional form, which have no correlation to other realizations in the contemporary field of practice nor precedent, and, more importantly, anticipate conceptions which will later have major development. Precisely in these lines one grasps the introduction of an architectural personality.
| |
"[V]ico was led to stress the differences rather than the analogies between historical and other forms of inquiry and laid emphasis upon the need for the historian to recreate imaginatively the spirit of the past ages and the outlook and attitudes of mind possessed by the men who lived in them, instead of trying to impose upon them inappropriate interpretive models--"Pseudomyths"--suggested by ways of thinking and feeling current in his own time."
--Patrick L. Gardiner
The ancient Campo Marzio (Fields of Mars), although a viable part of the city since the time Augustus (27 BC-14 AD), remained outside the Servian walls of the city proper, that is, until the time of Marcus Aurelius (169-177 AD) and his building of the Aurelian Wall which emcompassed the capital's entire built up area. Thus, since its beginnings, the Campo Marzio accommodated sub-urban activities, specifically military exercises in connection to Mars (the god of war) and the general burial of the dead in compliance with the Roman custom of interment outside the city walls. The proliferation of stadia and circusus, moreover, accommodated the growing demand for public spectacle and "entertainment," and the surrounding open country side naturally gave way to the gardens and estates of the aristocracy and the wealthy.
The individual plans within the Ichnographia depict all the Campus Martius structures once built, from the altar of Mars erected by Romulus to the Sepulcher of Empress Maria, wife of Honorius.
As to his "quality" as architect, is it not possible to consider Piranesi virtually among the very best of Imperial Rome's architects?
|
The edge of complexes formed by buildings, or of blocks of building surrounded by subordinate masses, is composed by means of recurring colonnades and alignments of green areas.
At times there appears a succession of complexes, of different orientations, all coordinated by a single axis
Such is the Gardens of Nero ("Horti Neroniani") corresponding to the zone of the Vatican (area of the present day Borghi). There the axis occurs first through a Forum dedicated to Mars ("Area Martis"), and formed by the combination of hexagonal spaces: an underground passage ("cryptoporticus") ends at the foot of the Vatican Hill [sic] supported by substructures of semicircular form; on the buttress is the tomb of Scipio Africanus; on the top is a large block resembling public baths, the Nympheum of Nero ("Nympheum Neronis"), situated more or less, on the site of the Vatican basilica.
The same vastness is found in the Gardens of Domitian ("Horti Domitiani") [sic], the location and extension of which corresponds, in all possible and generic references, to the zone of our present day "Prati", which in Piranesi's time was open countryside.
The arrangement, enclosed within a square whose axis is perpendicular to the one of the Vatican zone [Gardens of Nero] previously described, ends through the alignment of two circuses named for Hadrian and Domitian [sic] respectively, and with the radial and converging lines of a "Cryptoporticus ab Adriano diis manibus dicata" which leads to a large terminus building, symmetrically composed of two flanking basilicas which serve as atrium and vestibule to the area dedicated to the "Bustum Hadriani" (burial place of the Hadrianian family).
| |
 Horti Neroniani - The Gardens of Nero
Horti Neroniani - The Gardens of Nero
The present day St. Peter's Basilica is situated just left of the Neronian axis and the curciform Porticus Neroniani in the middle of the composition mirrors almost exactly the basilica of today.
|

|


 Horti Neroniani - The Gardens of Nero
Horti Neroniani - The Gardens of Nero
