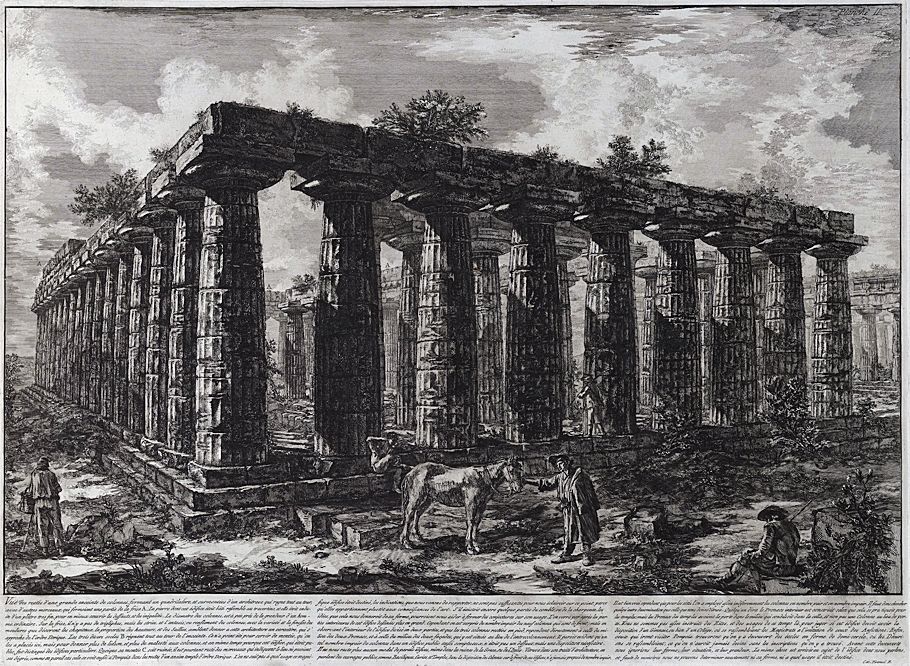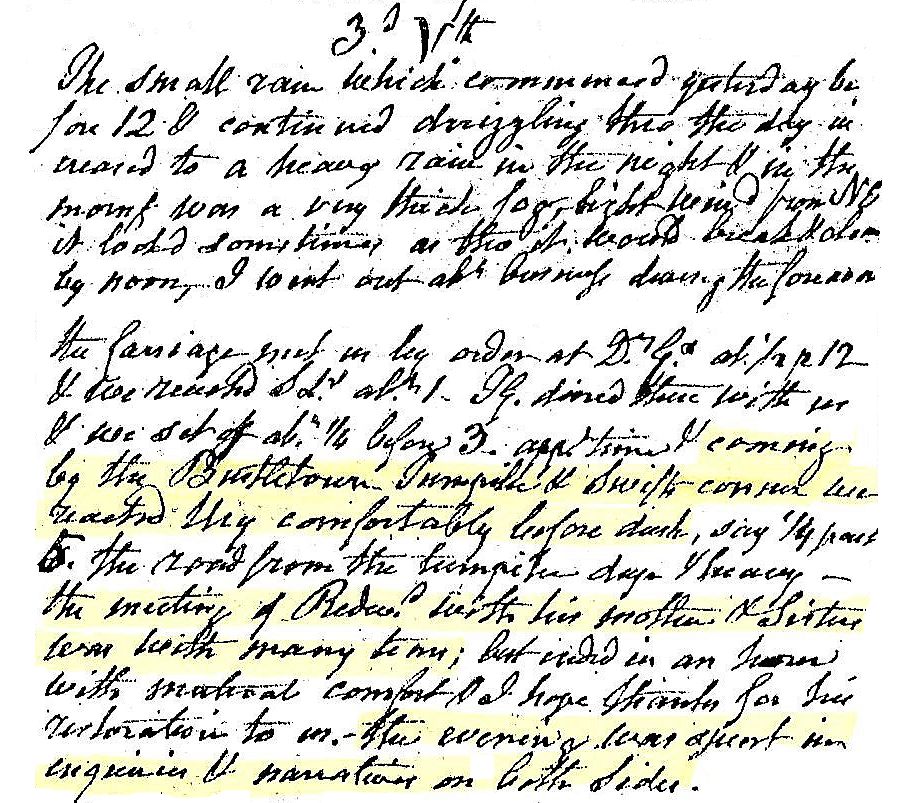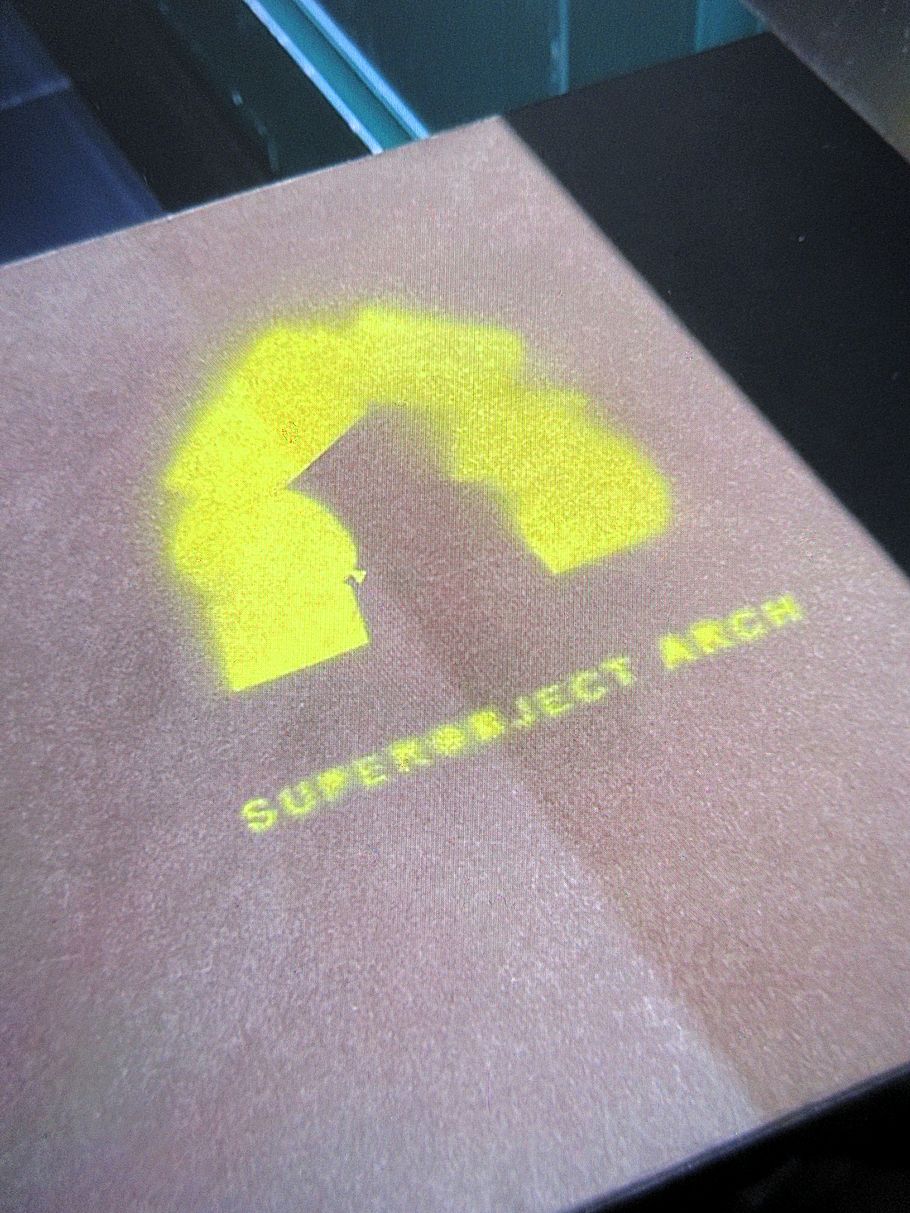3 December 1778 Thursday

Vuë des restes d'une grande enceinte de colonnes, formant un quadrilatere, et surmontées d'un architrave qui regne tout au tour, avec d'autres morceaux, qui formoient une partie de la frise A. La pierre dont cet édifice étoit bâti ressemble au travertino, et elle étoit enduite d'un plâtre tres fin, pour en mieux couvrir les deffauts, et les inégalités. Le diametre des colonnes, est à peu prés de la grandeur d'un homme ordinaire. Sur la frise, il n'y a pas de trigliphes, mais les stries, et l'entasis, ou renflement des colonnes, avec la varieté et la finesse des moulures que décorent les chapitaux, la proportion des hauteurs, et des Saillies, semblent donner a cette architecture un caractere, qui s'approche de l'ordre Dorique. Les trois divers socles B régnent tout au tour de l'enceinte. Ce n'a point été pour servir de montée, qu'on les a placés ici, mais pour donner plus de liaison, et plus de majesté aux colonnes, et en même temps pourque cet édifice, qui étoit public fut distingué des édifices particuliers. Quoique sa montée C soit ruinée, il est pourtant resté des morceaux qui indiquent le lieu où posoient ses dégrés, comme en pareil cas cela se voit aussi à Pompeia dans les restes d'un ancien temple d'ordre Dorique. L'on ne sait pas à quel usage ce magnifique édifice étoit destiné, les indications, que nous venons de rapporter, ne sont pas suffisantes pour nous éclaircir sur ce point, parce qu'elles appartiennent plustðt aux connoissances de l'art. S'il éx istoit encore quelque partie du comble, ou de la charpente, les idées, que cela nous donneroit de sa forme, pourroient nous aider à former des conjectures sur son usage. L'on verra par aprés les parties interieures de cet édifice dessinées plus en grand. Cependant on est surpris du nombre impair des neuf colonnes qui sont de front; mais en observant l'interieur de l'édifice divisé en deux parties, et que les trois colonnes restées en pied, repondent directement à celle du milieu des deux Pronaos, et à celle du milieu des deux façades, qui y est située au lieu de l'entrecolonnement. Il paroit evident qu'un tel nombre impair de colonnes dans un édifice public aussi somptueux, n'étoit pas un deffaut, mais une disposition nécessaire. Il ne nous reste plus aucun model de pareils édifices, même dans les ruines de la Grece, ou de l'Italie. Vitruve dans son traité d'architecture, en parlant des ouvrages publics, comme Basiliques, Curies, et Temples, dans la disposition des Colonne sur le front de ces édifices, n'a jamais proposé de nombre impair. Il est bien vrai cependant que pour les cðtés l'on a employé assez indiferemment les colonnes en nombre pair et en nombre impair. Il faut danc chercher quelqu'autre denomination que celle que nous donne Vitruve. Quelqu'un dira le Pronaos interieur est construit selon que cela se pratiquoit pour les temples; mais les Pronaos des temples avoient la porte dans le milieu qui conduisoit dans la cella, et non pas une Colonne au lieu de porte. Nous ne sommes pas assez instruites des Rites, et des usages de ce temps là, pour juger si cet édifice devoit avoir la disposition d'un Gimnase, ou bien d'un Collége, où se rassembloient les Magistrats a l'imitation de ceux des Anfictions. Enfin, ceux qui iront visiter Pompeia trouveront qu'on y a decouvert des écoles en forme de demi-cercle, où les Décurions se rassembloient, ce qu'on n'auroit jamais deviné sans les inscriptions qu'on y a trouvé. Avant cette decouverte nous ignorions leur forme, leur situation, et leur grandeur. La même chose est arrivée au sujet de l'édifice dont nous parlons et faute de memoires nous ne pouvons determiner exactement ni sa forme, ni a quel usage il étoit destiné. Cav Piranesi F
View of the remains of a large enclosure of columns, forming a quadrilateral, and surmounted by an architrave which reigns all around, with other pieces, which formed part of the frieze A. The stone of which this building was built resembles in travertine, and it was coated with a very fine plaster, the better to cover the faults, and the inequalities. The diameter of the columns is about the height of an ordinary man. On the frieze, there are no trigliphs, but the streaks, and the entasis, or bulge of the columns, with the variety and fineness of the moldings that decorate the capitals, the proportion of the heights, and the projections, seem give this architecture a character, which approaches the Doric order. The three various bases B reign all around the enclosure. It was not to serve as a rise that they were placed here, but to give more connection and more majesty to the columns, and at the same time so that this building, which was public, was distinguished from private buildings. Although its ascent C is ruined, there have nevertheless remained fragments which indicate the place where its steps rested, as in similar cases it is also seen in Pompeia in the remains of an ancient temple of the Doric order. It is not known for what use this magnificent building was intended, the indications, which we have just reported, are not sufficient to clarify us on this point, because they belong more to the knowledge of the art. If there was still some part of the roof, or of the framework, the ideas which this would give us of its form could help us to form conjectures as to its use. We will see later the interior parts of this building drawn larger. However, we are surprised at the odd number of the nine columns which are abreast; but by observing the interior of the building divided into two parts, and that the three columns remained in foot, respond directly to that of the middle of the two Pronaos, and to that of the middle of the two facades, which is located there instead of the intercolonization. It seems obvious that such an odd number of columns in such a sumptuous public building was not a defect, but a necessary provision. There no longer remains to us any model of such edifices, even in the ruins of Greece or Italy. Vitruvius in his treatise on architecture, speaking of public works, such as basilicas, curiae, and temples, in the arrangement of columns on the front of these buildings, never proposed an odd number. It is quite true, however, that for the sides the columns in even number and in odd number have been used quite indiscriminately. We must therefore look for some other denomination than that given to us by Vitruvius. Someone will say the inner Pronaos is built as it was done for temples; but the Pronaos of the temples had the door in the middle which led into the cella, and not a Column instead of a door. We are not sufficiently instructed in the Rites, and the customs of that time, to judge whether this building should have the disposition of a Gymnasium, or of a College, where the Magistrates gathered in imitation of those of the Anfictions. Finally, those who will visit Pompeia will find that there were discovered schools in the shape of a semicircle, where the Decurions gathered, which one would never have guessed without the inscriptions found there. Before this discovery we were unaware of their form, their situation, and their size. The same thing happened with the building we are talking about and for lack of memories we cannot determine exactly either its form or what use it was intended for.
3 December 1812 Thursday

The small rain which commenced yesterday before 12 and continued drizzling through the day increased to a heavy rain in the night and in the morning was a very thick fog. Light wind from NE. It looked sometimes as thou it would break and clear by noon. I went out about business during the forenoon. The Carriage met me by order at Dr. G's at 1/2 past 12, and we set off about 1/4 before 3, app. time and coming by the Bustleton Turnpike and Swifts Corner we reached Ury comfortably before dusk, say 1/4 past 6[?]. The road from the turnpike dry and heavy. The meeting of Redwood with his mother and sisters was with many tears; but ...... in a house with material comforts and I hope thanks for his restoration to us. The evening was spent in inquiries and narratives on both sides.
3 December 2004
Re: Big Boxing
What is the history of the open-web joist? When was this structural floor/roofing element first used? Big Box architecture depends a lot on the open-web joist, doesn't it?
Ancient Rome had lots of (grain) warehouses in the south-west(?) along the Tiber.
It was said that one could traverse the entire Campus Martius under roof cover because of the many public porticus there. Each porticus had a different name and raison d'être, sometimes even shopping. No open-web joists, but lots of columns, e.g., the Hecatonstylon--hall of a hundred columns.
3 December 2005
Martino
Remember when I was visiting you 12 November, and that was when we talked about 12 November being Eutropia's death day? And then how you and Eutropia share the same birthday? We also talked about the nice weather we were having for that time of year, and you mentioned how your father mentioned sometime about that what we here call Indian Summer is in Italy called "something Martino" related to St. Martin's feast day. In reviewing my letters of 2004 for QBVS3 I can across the following (sent to design-l 2004.12.07):
For many centuries now, Eutropia celebrates her death day (12 November) with Pope Martin I (saint and martyr--feast day 12 November). He died in exile because he wouldn't agree with an imperial law of silence which was to shut down all discussion regarding the heresy that denied that Christ had a human will--Monothelism. [Perhaps I will start meditating on Christ as the embodiment of divine and human willfulness.]
A lot of weird coincidences happened that day!
Steve
ps
I just checked in Butler's Lives of the Saints and the feast of St. Martin of Tours is 11 November and there's a St. Martin of Vertou on 24 October. It would be interesting to find out from your father as to what date the "something Martino" refers to. It doesn't really matter what the date is though because the coincidences that we manifest on the 12th still very much exist.
3 December 2008
where is the good new architecture?
Is there really all that much difference between 31 December 1999 and 1 January 2000? They're arbitrary place setters, and not the demarcation of distinct different times. Metaphorically, the calendar is the cart, not the horse.
Personally, I see the Seattle Library design going back to Kahn's [and Tyng's] mid-1950s Municipal Building designs for Philadelphia. Historical analysis within a space-time continuum is more ongoing productivity and less end-product.
where is the good new architecture?
I'm sorry, but I just don't see arbitrary calendar dates and market value events as some kind of cause-and-effect ways to analyze, evaluate or categorize the evolution of architectural design. You mention the connection of Eisenman to CCTV, and I find that more relevant then whether CCTV is on a/your list of top 5 21st century buildings so far. And look at Le Corbusier's St. Pierre at Firminy-Vert, designed 1962, finally built a few years ago. Also Hedjuk's Bye House.
I prefer to watch architecture history as it actually unfolds, and not through the aperture of somewhat artificial markers.
3 December 2015
Futurist / Brutalist
In the future, all Gyms will be done in the Brutalist style.
3 December 2022 Saturday
At JP's cheerful recommendation, I tried some egg nog for the first time. A pleasant surprise, it somewhat reminded me of tasting a Milky Way bar.
18:42 AK

18:51 SL
Hey Andrew, I'm thinking that's a proposal package or something like that. Looks nicely done and best of luck. Anything further on your pavilion book idea?
18:51 AK
This is build!
I'm going to see it - it's in Abu Dhabi
It's my latest project - I still have not updated making follies but this project will go in it
18:54 SL
Yes, I remember Abu Dhabi, but it wasn't a sure thing yet. Congratulations! Have fun in the Middle East. Send some pics.
18:59 AK
Will do / thank you!
19:00 SL to JP
Hey J, just noticed your text--was probably rinsing dishes when you texted. Just got George in bed, and I'm starting to wind down myself. I really enjoyed hanging out with you today...
I should write an email to O. explaining how we could co-author by writing to each other about our ongoing writing-about-architecture experience.
I need to start producing new CAD files relating first to Ancient Circuses, but also to the Piranesis in general. And I need to start using multiple pages per day, mostly for images, etc.
22:39 SL
Saw a shooting star just before 10:30. Like the 7th or 8th since summer. Remember "Skylab is falling!"?
22:40 MP

|