11 September 1778 Friday
A package of drawings along with a letter arrives, from London.




Artifacts of the Bianconi vs Piranesi 'Circus of Caracalla' affair 1772-1789
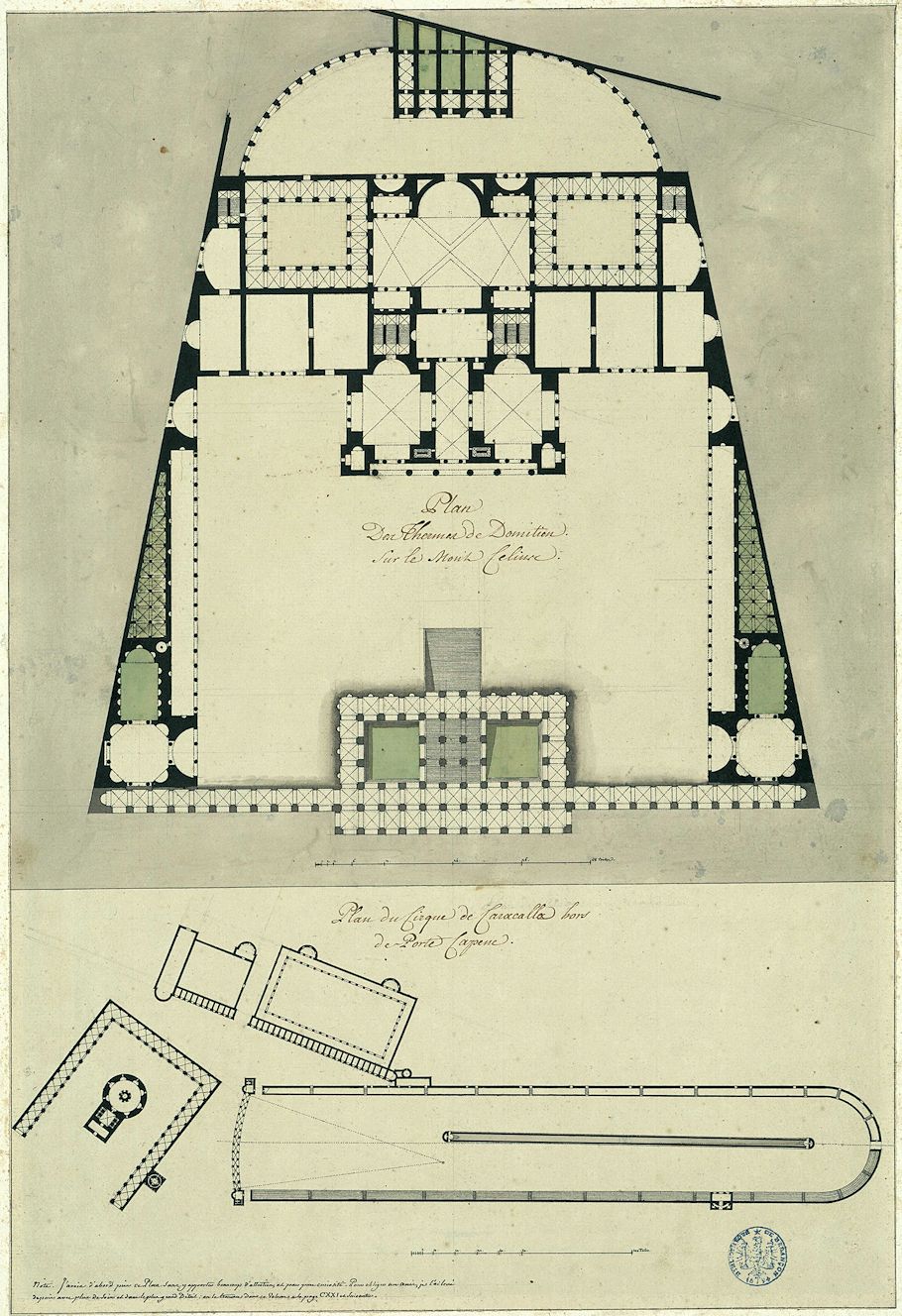
"In his "Architectural Studies" there is a plan of the "Circus of Caracalla" with this commentary in the "Table" of vol. I: "That [the plan] of the Circus of Caracalla, which is below [the "Baths of Domitian"], was loaned to me [by Abbot Ballerini no doubt] also as I give it; but since, having I had the opportunity to lift what remains of it myself, I made a more exact plan of it, and I added all the details that we can have today; they will be found at the end of this collection. [pl. CXXI-CXXII]". Let us recall that Paris first met Abbot Ballerini on January 20, 1772. It was therefore in 1772 that he copied the plan lent to him by the librarian of the Barberini palace, and therefore later that he undertook his excavations."
Pierre Pinon, Pierre-Adrien PÔris architecte (1745-1819) ou l'archÚologie malgrÚ soi (doctoral thesis: Vol. I, La Vie et l'Oeuvre de Pierre-Adrien PÔris, 1997), p. 65.
"PÔris therefore made a first visit to the "Cirque de Caracalla" in the company of his comrades B. Poyet and J. Tubeuf on May 1, 1772. He returned there on December 24, 1773 with Bergeret de Grancourt. During 1772 he copied a plan of unknown origin kept in the library of the Barberini Palace. At that time he even noted that he had not attached great interest to it. Then he carried out excavations in 1773 probably, of which he gives us the best description in his "Observations"..."
Pierre Pinon, Pierre-Adrien PÔris architecte (1745-1819) ou l'archÚologie malgrÚ soi (doctoral thesis: Volume III, PÔris et l'ArchÚologie, 1997), pp. 203.
No where does Pierre-Adrien PÔris say that Abbot Ballerini lent him the Circus of Caracalla plan to thereafter copy. Pinon may have had no doubt that Abbot Ballerini lent PÔris the Circus of Caracalla plan, but what he really had was no evidence that that was the case.
48 y.o. Francesco Piranesi 1806
Le AntichitÓ della Magna Grecia Parte III
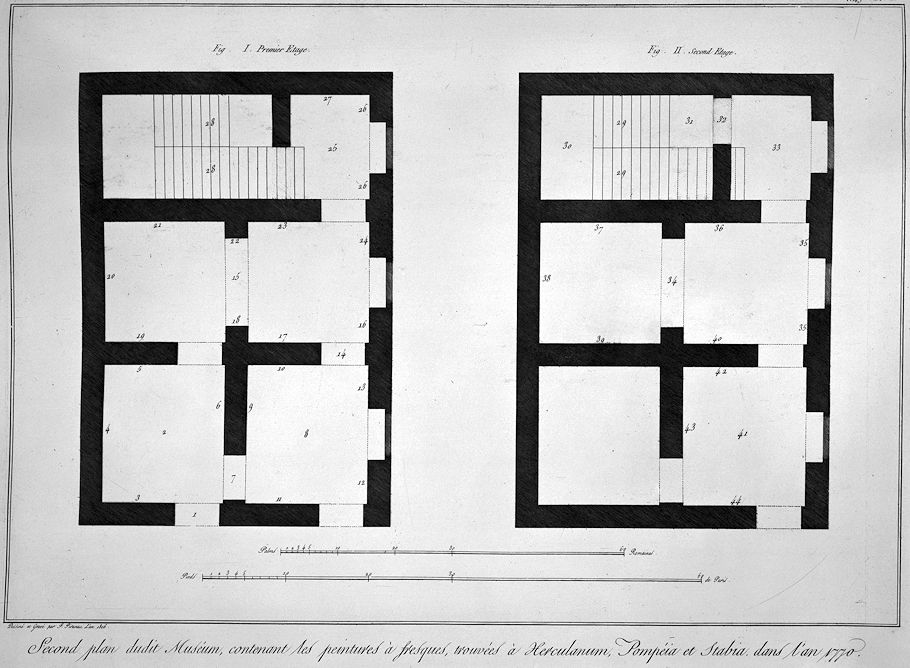
Second plan of the said Museum, containing the fresco paintings found in Herculaneum, Pompeii and Stabia. in the year 1770.
Drawn and Engraved by F. Piranesi in 1806
11 September 1812 Friday
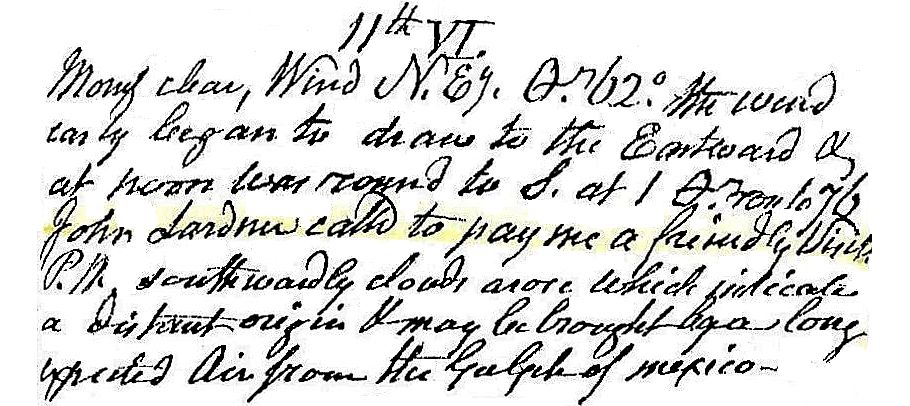
Morning clear, wind N easterly, temperature 62░. The wind early began to draw to the eastward and at noon was round to S. At 1 temperature rose to 76. John Lardner called to pay me a friendly visit. PM southwardly clouds arose which indicate a distant origin and may be brought by a long expected[?] air from the Gulf of Mexico.
11 September 2001
  
11 September 1999
architecture in cyberspace?
Chronosomatics suggests that the foremost electromagnetic architecture coincides with osmotic architecture--the heart being the body's center of electromagnetism and the lungs, which surround the heart, are the body's largest concentration of osmosis. The heart enters the plane of the present c. 3090. The kidneys are the body's second largest concentration of osmosis, but in the kidneys, osmosis mixes with metabolism.
11 September 2014
The End of History?
"Most prevalent in our time: the assimilating imagination, the metabolic imagination."
It's still over a millennium before the osmotic imagination and the electro-magnetic imagination are the most prevalent. Humanity's furthest reach occurs almost exactly the year 4000. But then the ultimate cut-off happens 4371, which ushers in approximately 1780 years of all-frequency imagination. And after that humanity is simply a nimiety of keratin.
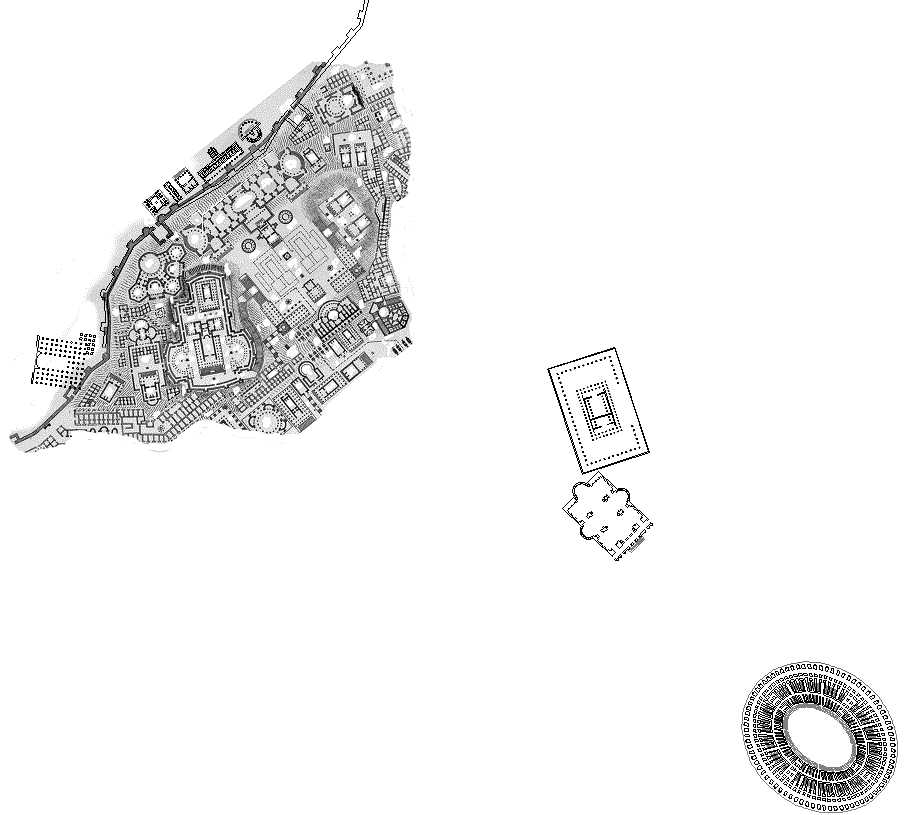
Antichita Capitoline plan image attached with ICM edge plan etc.
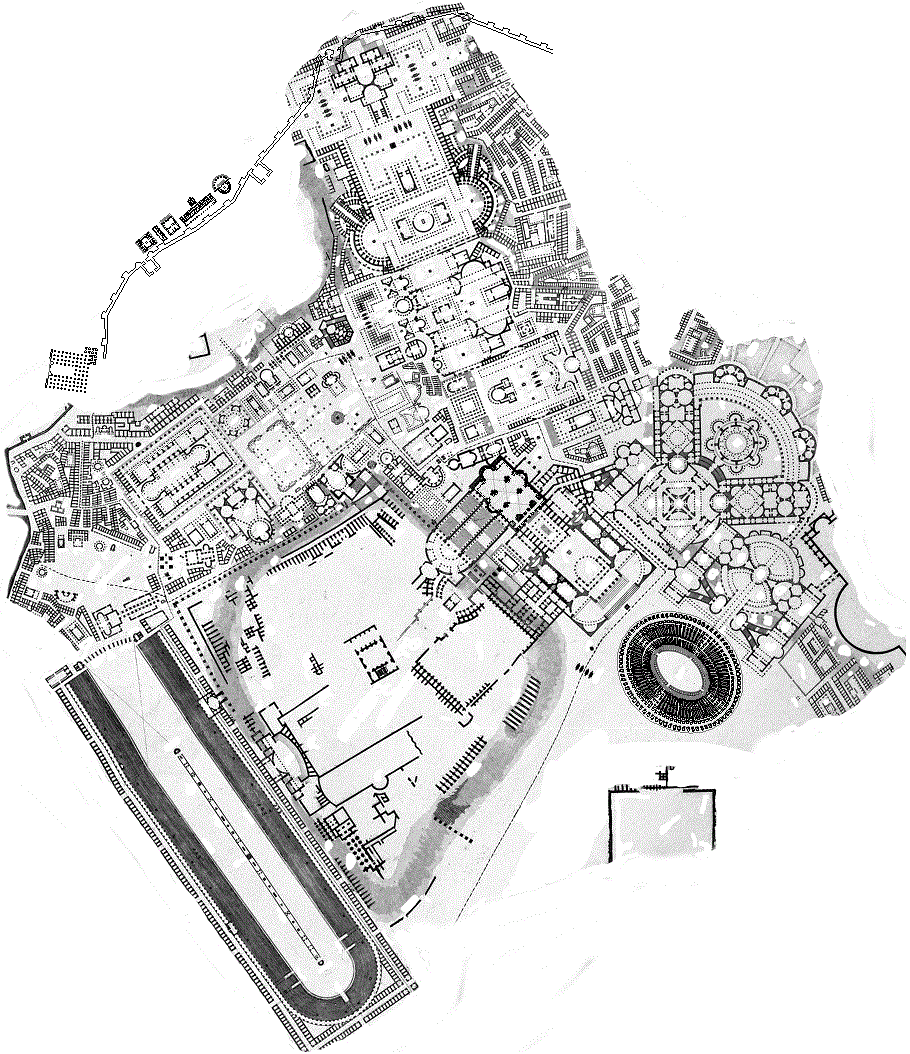
Antichita Forum plan image attached with ICM edge plan
11 September 2022

E. The Works in Architecture, by R. and J. Adam, quoted by G., p. 119 (1764?).
987-990. Four plates, from the drawings of Robert Adam?
BNE, Ha 62 (Adam collection) does not contain these plates.
Henri Focillon, Giovanni-Battista Piranesi: essai de catalogue raisonnÚ de son oeuvre (1918), p.66

Arthur M. Hind, Giovanni Battista Piranesi: A Critical Study (New York: 1922), p. 87.
"The plates of the Syon decoration are dated 1778, the year of Piranesi's death, and were published in the second volume of the Works in Architecture the following year."
Jonathan Scott, Piranesi (London: Academy Editions, 1975), p. 318.
"It was at Syon House, Middlesex, however, that the first mature effects of Adam's imaginative eclecticism were carried out; they were, in fact, recorded by Piranesi himself in four plates made from the architect's design in 1761. While these were not published until 1779, in Volume II of The Works in Architecture of Robert and James Adam, they had undoubtedly encouraged Piranesi in turn to publish his revolutionary thesis in the Parere su l'Architettura of 1765."19
19. Vol. II of The Works in Architecture containing Piranesi's four plates of Syon, first appeared in five instalments before being published in one volume in 1779.
John Wilton-Ely, The Mind and Art of Giovanni Battista Piranesi (London: Thames and Hudson, 1978), pp. 113 and 134.
"Four plates etched by Piranesi on the basis of drawings sent to him from London by Robert Adam, illustrating portions of the entrance hall and anteroom he had decorated in 1761 at Syon House, residence of the Duke of Northumberland near London. The date of the engravings is unknown, but is generally assumed to fall between 1762 and 1764. The four plates were published in Volume II of the Works in Architecture by Robert and James Adam, London, 177[9]. Since Piranesi sent them to his customers in London, the copperplates are not part of the modern collection of the Calcografia in Rome."
Luigi Ficacci, Giovanni Battista Piranesi: The Complete Etchings (Cologne: Taschen, 2000), p. 494. Ficassi mistakenly dates the publication of Volume II of Works in Architecture as 1778.
"While the duke's private rooms at Syon were to be situated on the north of the courtyard space, the existing rooms in the other three wings were transformed into an impressive sequence of state apartments (or "rooms of parade," as described at the time) beginning with the lofty Entrance Hall extending the full height of the building, Adam's design for converting this existing Tudor hall into a space of Roman magnificence is shown in one of the four engraved plates that were etched in Rome by Piranesi in 1761 from Adam's drawing and later published in The Works in Architecture of Robert and James Adam (1779)."45
45. For Piranesi's four plates of Syon, etched for The Works in Architecture of Robert and James Adam, vol. 2 (London 1779) part 4, pls. I, III, IV and V, based on drawings signed and dates by Robert Adam 1761, see Wilton-Ely, Complete Etchings, 2:1101-1105, nos. 1010-1013.
John Wilton-Ely, "Amazing and Ingenious Fancies" in The Serpent and the Stylus (Ann Arbor, MI: 2006), p. 229.
Wilton-Ely proclaims that the etchings for Syon House "undoubtedly encouraged Piranesi in turn to publish his revolutionary thesis in the Parere su l'Architettura," yet Wilton-Ely never mentions the etchings for Syon House when discussing the Parere su l'Architettura within the "Introduction" of Observations on the Letter of Monsieur Mariette: With Opinions on Architecture, and a Preface to a New Treatise on the Introduction and Progress of the Fine Arts in Europe in Ancient Times. Plus, Wilton-Ely never mentions that the etchings for Syon House are dated with the words, "Published as the Act directs 1778."
11 September 2023 Monday
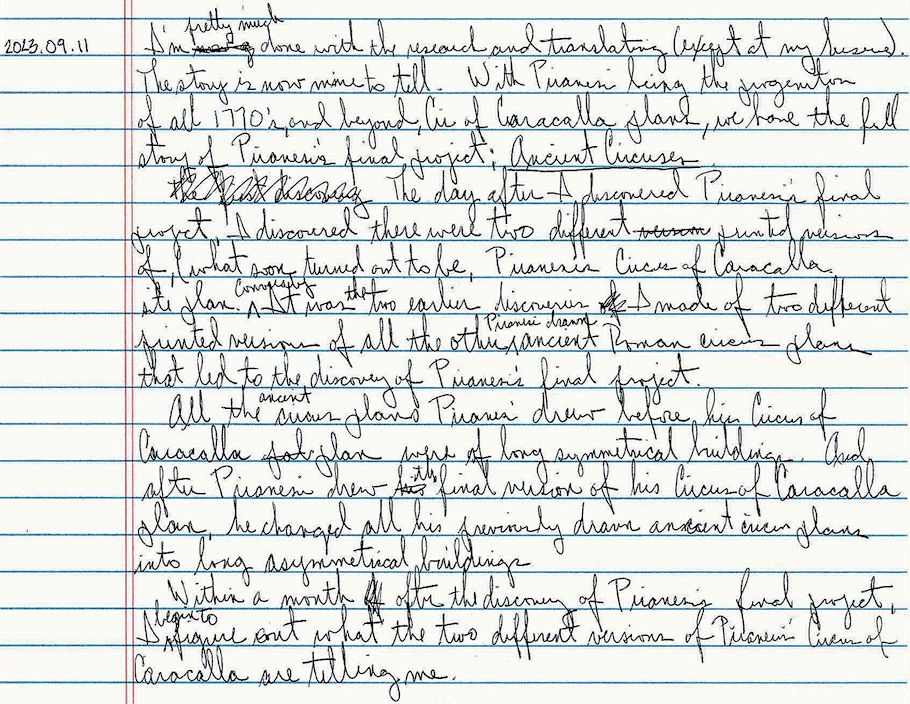
|