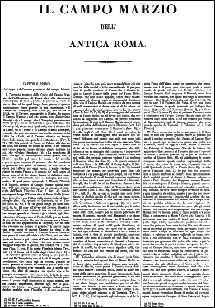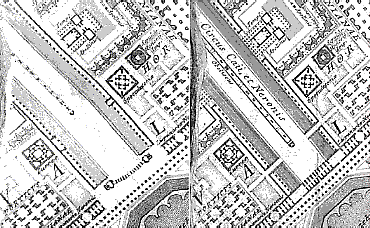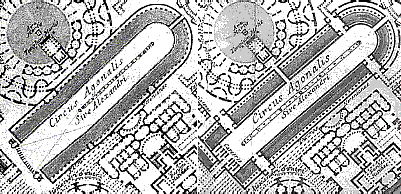Campus Martius
1998.07.12
- the Field of Mars
- a place of assembly for the Roman people at the comitia centuriata; also, much resorted to by the Romans for games, exercise, and recreation, a place for military drills, etc.
Within his archeological publication Il Campo Marzio dell'Antica Roma, Piranesi wrote a history of the Campus Martius. The text, which is written in six chapters and supplemented with extensive footnotes, is both factual and polemical, and, for the most part, relates directly to the various maps and perspectives within the same publication. (The Ichnographia comprises six of Il Campo Marzio dell'Antica Roma's forty-nine plates.) The history itself is based on numerous ancient texts, as well as some Renaissance texts. It is interesting to note, moreover, that 20th century archeology, even though many more physical remains within the Campo Marzio are now unearthed, still relies heavily on the same ancient texts. It thus becomes arguable whether Piranesi's text is due more archeological credit than it generally receives.
The Il Campo Marzio text is written in Italian, and presently no English translation exists.

The first page of Piranesi's history of the Campo Marzio.
Ichnographia Campus Martius
1998.07.12
ichnographia : a ground-plot, plan
I am rather afraid that some parts of the Campus which I describe should seem figments of my imagination and not based on any evidence: certainly if anyone compares them with the architectural theory of the ancients he will see that they differ greatly from it and are actually closer to the usage of our own times. But before anyone accuses me of falsehood, he should ,I beg, examine the ancient plan of the city [Forma Urbis] which I have just mentioned, he should examine the villas of Latium and that of Hadrian at Tivoli, the baths, the tombs and other ruins, especially those beyond the Porta Capena, and he will find that the ancients transgressed the strict rules of architecture just as much as the moderns. Perhaps it is inevitable and a general rule that the arts on reaching a peak should decline, or perhaps it is part of man's nature to demand some license in creative expression as in other things, but we should not be surprised to see that ancient architects have done the very things which we sometimes criticize in buildings of our times. Here then, my dear Adam, is the Campus Martius, not as perfect perhaps as you wanted but as complete as I could manage, given the complexities of the subject and the lapse of time.
G.B. Piranesi, "Dedicatory Letter" in Il Campo Marzio dell'Antica Roma (Rome, 1762).
Even if one grants a certain artistic license, the eighteenth-century engraving by Piranesi of the Campus Martius at the height of the Roman Empire gives a clear indication of the curious reversal of the Hellenistic urban ideal. Piranesi was a serious student of antiquity, and much of his engraving appears in the fragments of the forma urbis, a plan of the imperial city engraved on marble slabs. It shows that official Rome was a collection of stupendous exercises in conspicuous wealth and whimsical individuality. Public spaces--even the basic amenities of broad thoroughfares and interconnecting streets--were totally ignored.
Sibyl Moholy-Nagy, Matrix of Man: An Illustrated History of Urban Environment (New York: Frederick A. Praeger, Inc., 1968), p. 128.
The original plan with the dedication to Robert Adam is a huge plate in six sections which unfolds to about four feet eight inches by four feet ten. It is similar to the early baroque fantasies of the Forum and the Capitol at the end of the first volumn of the Antichità and bear as little resemblance to the actual layout of the old city. It is easy to see why the preface is so defensively worded in order to forestall the criticism which had probably been leveled against his over-enthusiastic imagination in the earlier maps. There is a medallion in one corner showing the joint heads of Adam and Piranesi.
Jonathan Scott, Piranesi (London: Academy Editions, 1975), p. 168.
It is not for another five years, however, that the missing climax of the Antichità, the plan of Rome, finally appears as the Ichnographia of the Campus Martius in a folio dedicated appropriately to a fellow architect. The tour de force of six contiguous plates had almost certainly been completed in 1757, the date of the dedicatory inscription to Adam, whose head appears with Piranesi's, as if forming a diumvirate, in one of the two medallions. This visionary Marble Plan, which most be considered together with those other 'fragments' depicting the Forum Romanum, the Capitoline Hill, the thermae, the Nymphaeum of Nero and the Praetorian Barracks, complete the calculated sequence of the Antichità. Thus, starting with the primal sources of evidence, the master-plan of the surviving remains within the city walls, the reader is taken on a journey of discovery in terms of the Roman genius for construction, planning and ornamental design, until presented with the final act of reconstruction--the vision of a new Rome.
John Wilton-Ely, The Mind and Art of Giovanni Battista Piranesi ( London: Thames and Hudson, 1978), p. 73.
The archeological mask of Piranesi's Campo Marzio fools no one: this is an experimental design and the city, therefore, remains an unknown.
Manfredo Tafuri, Architecture and Utopia - Design and Capitalist Development (Cambridge, MA: The MIT Press, 1976), p. 16.
In the autumn of 1757, Giovanni Battista Piranesi completed a postscript to his previously published Antichità Romane. The six contiguous plates depict an arrangement of stone fragments on which are incised the master plan of the Campo Marzio. The fragments appear to be remains of a plan of ancient Rome, the footprints of layer upon layer of antique Roman buildings. A few diagrams leap out in familiarity: here the Pantheon, there the Theater of Marcellus, and the Piazza Navona; the Mausoleum of Hadrian (the Castello Sant' Angelo) sits in its proper place beside the Tiber, which snakes through the drawing in its "tibertine" way. Upon closer inspection, however, the reader of the drawing will find that it bears little resemblance to any factually recorded reality, either of ancient Rome or of eighteenth-century Rome, although it continues to look distinctly Roman and certainly ancient.
Or does it?"
Jennifer Bloomer, Architecture and the text: the (s)crypts of Joyce and Piranesi (New Haven: Yale University Press, 1993), pp. 67-8.
Piranesi's Ichnographia Campus Martius is a "text" of multiple historical accounts delivered through the combination of two languages. The Ichnographia tells the story of Rome when it was the capital of the ancient Western world. The story begins with Romulus leading the first triumphal march, and ends with the burial of the Emperor Honorius almost 1200 years later. Piranesi relates this urban history through a sequence of dual narratives--life and death, love and war, the profane and the sacred--which signify the continual theme of inversion and occasionally incorporate satire. Piranesi communicates this vast classical treatise through Latin labels which identify the individual buildings within the Ichnographia, and, most often, the written word requires a reading in tandem with the ichnography to grasp the full extent of Piranesi's copious message. This unique aggregate language of word and image, moreover, readily affords a syntax where double meanings are not uncommon, and, hence, befits Piranesi's dual narratives of inversion and satire perfectly.
Stephen Lauf
Honorius, Flavius
1998.07.17
- son of the emperor Theodosius I, and brother of Arcadius
- the first emperor of the western Roman empire
The emperor Honorius plays a significant role within the narrative of the Ichnographia in that his sepulcher is the last building of ancient Rome represented in the large plan. With the exception of the Arch of Arcadius, Honorius and Theodosius (which is not represented within the Ichnographia), all of Honorius' other building activities in Rome involved repairs to existing structures. Indeed, Honorius is the last Roman emporer to build imperial structures in Rome.
In broad terms, the reign of Honorius signifies the Roman Empire's cessation as a cohesive whole, as well as Rome's ceasing to be the nucleus of classical civilization. Furthermore, Honorius' new constructions in Rome denote a clear shift in focus directed away from the Roman Forum and aimed at the Basilica of St. Peter in the Vatican valley--a shift that reflects perfectly Rome's inversion from paganism to Christianity.
| |
dies sanquinis
1998.09.24
It was throughout the month of April 1998 that I translated all the Latin labels that Piranesi positioned next to the hundreds of building plans within the Ichnographia Campus Martius, a large map/plan of ancient Rome's Campus Martius "reconstructed". I used E. A. Andrews' A New Latin Dictionary of 1907 (a book about one and a half times the size of Koolhaas' S,M,L,XL) to do the translating, and this exercise proved extremely fruitful because I am now wholly knowledgeable of, if not an expert on, the "program" of every building that Piranesi delineated within the plan that at least one scholar deemed incomprehensible.*
After learning the meanings of over four hundred Latin words, beginning with abeo:
- to go from, to go away, depart
- to pass away, so that no trace remains, to disappear, vanish, cease, of man: to die
- to be changed from one's own ways or nature into something else, to be transformed, metamorphosed
- to pass with their whole body into another
and ending with xystus:
- among the Romans, an open colonnade or portico, or a walk planted with trees, etc., for recreation, conversation, philosophical discussion, etc.,
there is one definition that stands out in my mind more than any other. To my surprise, I found out that the god Mars, for whom the Campus Martius is named, had a sister, and her name was Bellona:
the goddess of war, sister of Mars, whose temple, built by Appius Claudius Caesus in the ninth district of the city, was situated not far from the Circus Flaminius -- a place of assemblage for the Senate for proceedings with persons who were not allowed entrance into the city. Her priests, Bellonarii, and priestesses were accustomed, in their mystic festivals, especially on the 20th of March, (hence dies sanguinis), to gash their arms and shoulders with knives, and thus offer their blood.
* Manfredo Tafuri, in Architecture and Utopia (p. 15), states that "Piranesi's Campo Marzio . . . is an experimental design and the city, therefore, remains an unknown." Tafuri's conclusion of the large plan's "unknowability" is clearly an error.
Tafuri, Manfredo
1998.11.16
After an extended independent analysis of the Ichnographia Campus Martius, it becomes evident that Tafuri misreads Piranesi's large plan in most cases. Tafuri's text indicates no research of the plan beyond simply looking at it and subsequently offering a description of what Tafuri thinks he sees. (In fact, a careful reading of both Tafuri's texts and the text of Fasolo from 1956, clearly shows that Fasolo's text greatly influenced Tafuri's observations.) For example, in calling out the various axes of the Campo Marzio, Tafuri notes the axis running through Hadrian's Tomb, but he fails to recognize it's symbolic function as the Axis of Death; nor does he identify the Axis of Life that runs perpendicular to the Axis of Death. Moreover, Tafuri marginally notes the semblance of an axis within the northeast sector of the plan, yet he never mentions that Piranesi labeled this axis the Equiria, place of the annual horse races instituted by Romulus in honor of Mars.
These are just two examples which plainly demonstrate that Piranesi's plan holds significant and coherent symbolic content, however, recognition of Piranesi's "carved in stone" symbolism necessarily negates Tafuri's primary thesis that the Ichnographiam Campi Martii is utterly fragmented and devoid of "language." Ironically, had Tafuri not discounted the presence of language and instead actually translated the hundreds of Latin labels Piranesi applies throughout the plan, he would have concluded with a more accurate, if not also a more honest reading.
It is truly unfortunate that the subsequent 20th century Campo Marzio analyses of Allen, Bloomer, and Eisenman, build upon Tafuri's mistakes rather than correct them.
Porticus
1998.12.01
21 April 1999 (Rome's birthday)
2540
2660a
2749c
2823
2893
2997
3043
1999.04.21
overall, one very Piranesian daze
2000.04.06
...the first documentation of the heretofore undetected two differing published states of Piranesi's Ichnographia Campus Martius, the six fold-out plates that comprise a reenactment plan of ancient Rome within Piranesi's larger Il Campo Marzio dell'antica Roma 'archaeological' publication. After many years of redrawing and analyzing a printed reproduction of the Ichnographia, I went, on May 14, 1999, to see an original version of the Ichnographia at the University of Pennsylvania's Fine Arts Library. Within minutes of having a 'real' Ichnographia unfolded in front of me, I noticed that the Circus of Caligula and Nero is not only labeled, but also configured somewhat differently than the circus plan I was used to seeing. Of course, I was instantly very excited because nowhere have I ever read about the Ichnographia having two editions/states (like Piranesi's Carceri/Prisons have two published states/editions), and these two different plans are definitely not noted within Wilton-Ely's recent Giovanni Battista Piranesi - The Complete Etchings. Moreover, I believe I discovered something that no other architect, architectural historian, or art historian had noticed before. I then quickly scanned the rest of the plan to see if any other differences existed, and, sure enough, the Circus Agonalis is likewise different than the plan commonly reproduced. On 4 April 2000, I finally returned to Penn's Fine Arts Library to document the two different Ichnographia via tracings and taking digital images:

The image above left is the Circus of Caligula and Nero as the Ichnographia is commonly reproduced. The image above right is the Circus of Caligula and Nero as it appears within the University of Pennsylvania's (original) copy of the Campo Marzio.

The image above left is the Circus Agonalia as the Ichnographia is commonly reproduced. The image above right is the Circus Agonalia as it appears within the University of Pennsylvania's (original) copy of the Campo Marzio.
The differing plans raise several questions:
Did Piranesi himself make these changes, or did perhaps his son Francesco, and if Piranesi made them, then why?
Which set of plans were 'drawn' first?
Does this 'change of plan' carry any possible semiotic or symbolic message regarding the Ichnographia's larger meaning?
Does this physical evidence offer any indication of Piranesi's 'design' method?
|