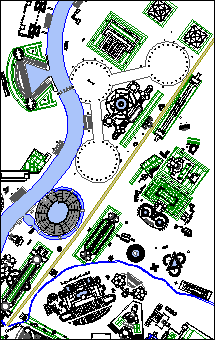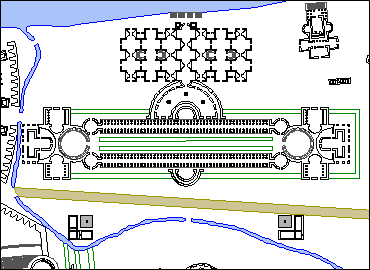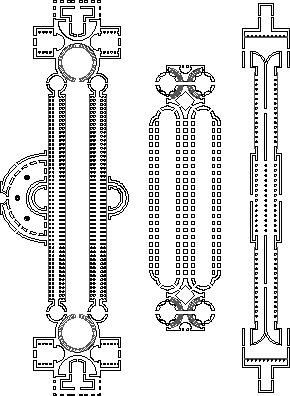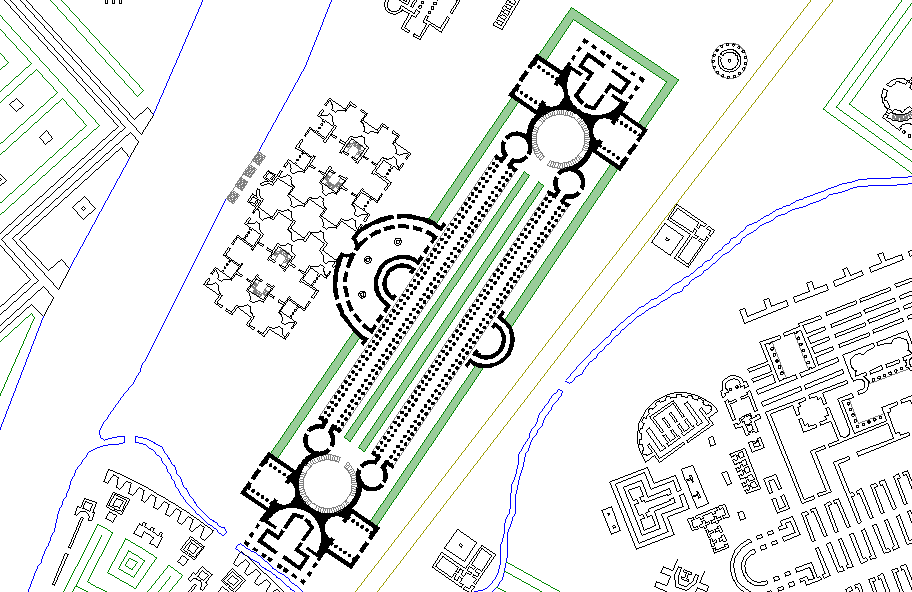Catalogo
Porticus a S.P.Q.R. Amoenitati Dicata (Portichi fatti per l'amenita) - Tacitus, Annals 15:40.
Vincenzo Fasolo, "The Campo Marzio of G. B. Piranesi".
2691a
2691e
1956
Tafuri text
1996.09.02
Mars (Martis)
1998.07.23
Another of the Ichnographia's three major axes is the race course of the Equiria, the annual horse races held in honor of Mars. Piranesi delineates the course as a relatively straight path running the length of the Ichnographia's northern sector, beginning in the south at the Petronia Amnis (which is, however, incorrectly placed within the plan) and ultimately reaching the outskirts of Rome at the plan's edge. With the exception of a few private gardens on a hill overlooking the Equiria, all the structures along the course relate directly to the Equiria or to the military in general. Three long porticos, the Porticus a S.P.Q.R. Amoenitati Dicata, the Porticus Vipsania, and the Porticus Alexandri Severi, line the course, and no doubt are meant to accommodate the spectators of Rome's premier "fest". The buildings and areas related to the military include, the Officinae Balistarium (manufactory of ballista), Officinae Scorpiorum (manufactory of scorpions), the Naumachia Domitiani (a large amphitheater designed for the show of mock naval battles), three Circulus (large circular areas for military drills and exercises, and finally the Officinae Armorum and the Officinae machinarum militarium (manufactories of military arms and machines). Not only do these buildings pay respect to Mars as the god of war, but, as a cohesive group, they essentially constitute Rome's "Department of Defense".
| |

The Equiria (the broad gold line running from the lower left corner to the upper right corner) spans the Ichnographia's northern region, and the course itself runs in an almost true north-south direction.
|
Porticus a S.P.Q.R. Amoenitati Dicata
1998.12.01
Porticus Dedicated to Pleasure of the Senate and People of Rome
S.P.Q.R. (senatus populusque Romanus) - senate and people of Rome
amoenitas : pleasantness, lovliness, delightfulness
dico : to dedicate, consecrate, devote
|

|
The Porticus a S.P.Q.R. Amoenitati Dicata of the Ichnographia has no direct connection to any historical porticus within the Campus Martius, nor within any other part of Rome. Piranesi derived the name for this porticus of his own design from a passage in the Annals of Tacitus, which describes the state of affairs during the great conflagration in Rome that broke out during the reign of the emperor Nero.
Necdum positus metus aut redicrat plebi spes: rursum grassatus ignis patulis magis urbis locis, eoque strages hominum minor: delubra deum et porticus ameonitati dicatae latius procidere.
But fear had not been yet laid aside, nor had hope yet returned to the people, when the fire resumed its ravages; so that, while the toll of human life was not so great, the destruction of temples and of porticoes dedicated to pleasure was on a wider scale.
Like all the porticus within the Ichnographia, the Porticus a S.P.Q.R. Amoenitati Dicata is composed largely of linear colonnades, however, this porticus, along with the other two porticus along the Equiria, is of exceptional length. Furthermore, the ends of the colonnades are immured with symmetrical and paired arrangements of enclosed spaces. The same plan composition applies to the other porticus along the Equiria as well.
As a building designed primarily to accommodate the large number of Equiria spectators, it appears to have ample space for the crowds along with spaces to service the needs of the crowds other than spectating. For example, the enclosed spaces at either end of the porticus could well be programmed to house "refreshment" facilities, and the dual sets of stairs provide access to the roof, which offers a better vantage point of the horse-race.
| |
The central portion of the Porticus a S.P.Q.R. Amoenitati Dicata consists of two identical colonnades, each composed of two rows of double columns. These colonnades are open to their surroundings along their longitudinal elevations, and create a central open space that contains walkways among boxwoods. Along the primary axis, the colonnades are terminated by symmetric building compositions which each contain three distinct interior spaces (of which two are basilican) and paired sets of grand circular staircases persumably leading up to the roofs of the colonnades. Two semi-circular structures of unspecified purpose buttress the colonnades along the secondary axis, and the larger of these two structures connects the porticus to a Gymnasium.
|
Officinae Balistarium
Officinae Scorpiorum
1998.12.01
|
The Officinae Balistarium is a small building situated near the southern point of the Equiria, on a patch of land between the Equiria and the Petronia Amnis. The building plan is a simple L-shape comprised of five rooms disposed enfilade, which partially surrounds what could be the base of a small pyramid. The Officinae Balistarium is an almost exact mirror copy of the Officinae Scorpiorum, which sits 1000 feet further up the Equiria, and together the Officinae Balistarium and Scorpiorum create a symmetrical composition with the Porticus a S.P.Q.R. Amoenitati Dicata that is on the other side of the Equiria.

| |
|
| |
Equiria
1998.12.01
The three porticus along the Equiria, the Porticus a S.P.Q.R. Amoentitati Dicata, the Porticus Vipsania, and the Porticus Alexandri Severi respectively from south to north, are great linear plans with extensive colonnades opening directly onto the Equiria, and therefore it is easy to imagine how these covered galleries could hold hundreds, if not thousands, of Equiria spectators. Furthermore, the names of the three porticus themselves carry patriotic connotations. Porticus a S.P.Q.R. Amoenitati Dicata literally means a colonnade dedicated to the pleasure of the senate and people of Rome, and is thus a fitting structure for placement alongside the Equiria's starting point. The Porticus Vipsania is one of several porticus built by M. Vipsanius Agrippa, who, as son-in-law of Augustus, was greatly instrumental in the first "building boom" of the Campus Martius. It must be noted, however, that Piranesi dislocates the Porticus Vipsania, like the Equiria, from its presumable site to a more northern position. The Porticus Alexandri Severi, at the northern end of the Equiria, is named for Alexander Severus, the third century emperor who, according to Lampridius, was much beloved by the Roman troops, and, during his military campaigns, "was more concerned for the soldier's welfare than for his own." There was indeed a Porticus Alexandri Severi within the Campus Martius, but again Piranesi dislocates its position to accentuate the specific civic and military parti of his own Equiria design.

left: Porticus a S.P.Q.R. Amoenitati Dicata - 1845 feet long
center: Porticus Vipsania - 1255 feet long
right: Porticus Alexandri Severi - 1821 feet long
Porticus Alexandri Severi
Porticus Vipsania
Templum Castorum
1998.12.01
|




