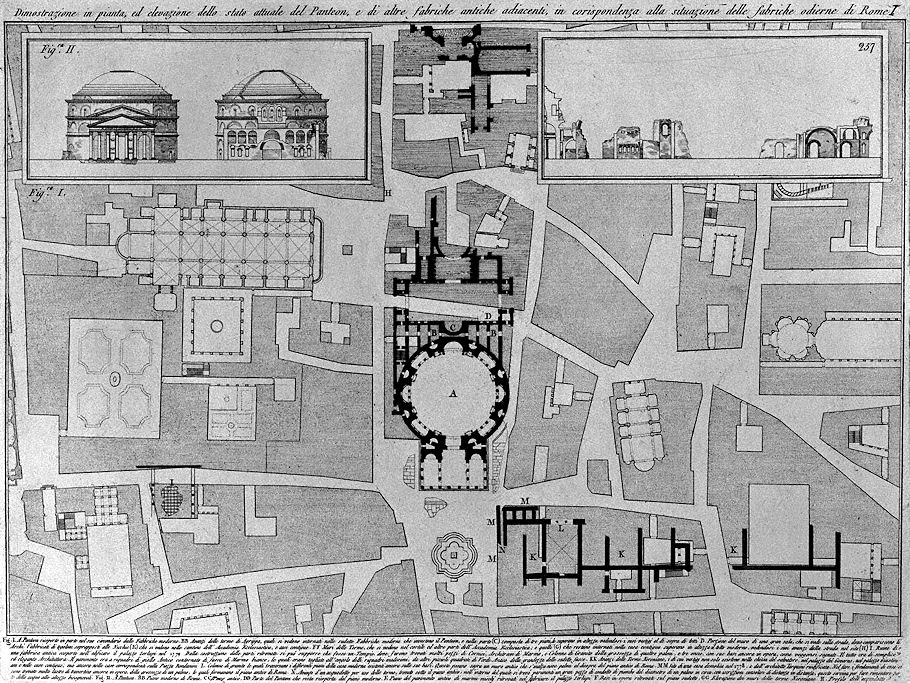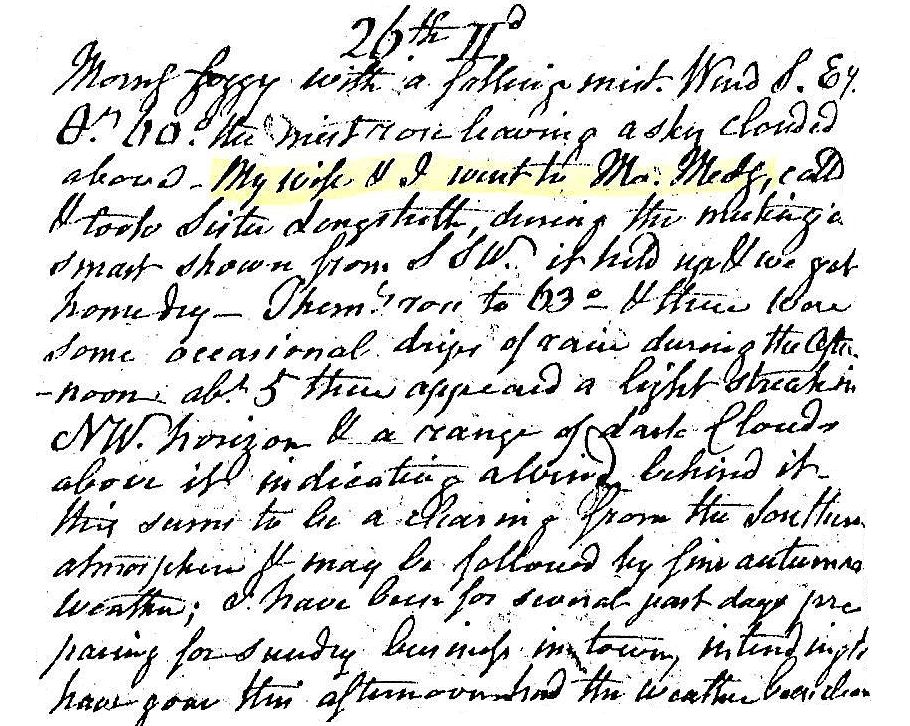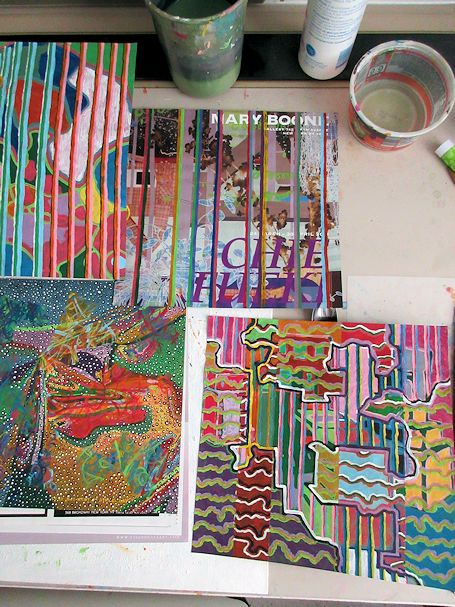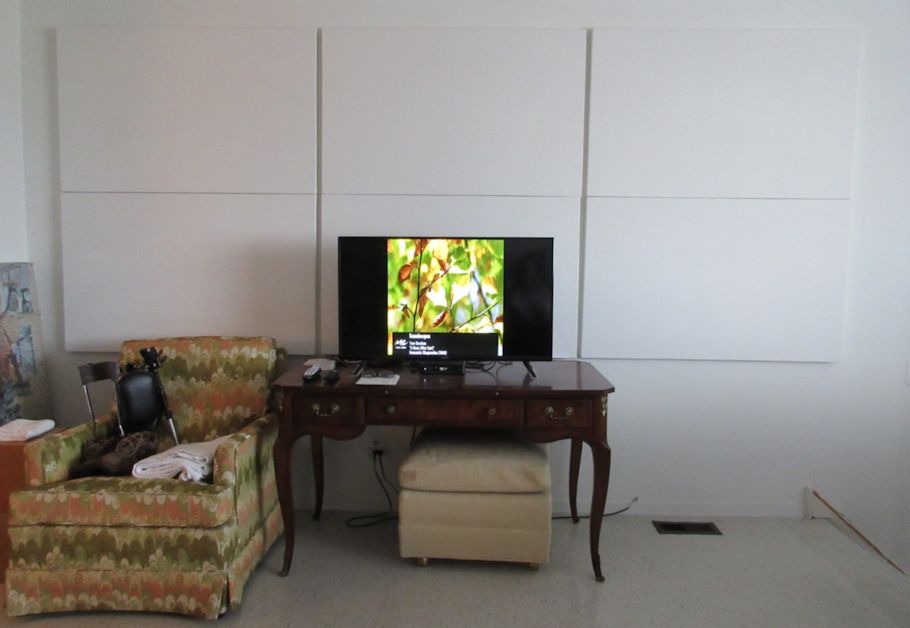26 October 1778 Monday
"Well?"
"Well nothing. I just asked him what he was doing."
"And?"
"He said he was solving a mystery."
"What mystery?"
"He said it was a real who-didn't-do-it."
Laura had to laugh, but still...
26 October 1790

26 October 1812 Monday

Morning foggy with a falling mist, wind S easterly, temperature 60°. The mist rose leaving a sky clouded above.
My wife and I went to Monthly Meeting and took Sister Longstreth, during the meeting a smart shown from SSW, it held up and we got home dry.
Temperature 63°, and there were occasional drips of rain during the afternoon. About 5 there appeared a light streak in NW horizon and a range of dark clouds above it indicating a wind behind it. This seems to be a clearing from the southern atmosphere and my be followed by fine autumn weather. I have been for several past days preparing for sundry business in town, intending to have gone this afternoon had the weather been clear.
26 October 2000
Baroque beginnings?
A. asks:
To repeat a previous question: who designed the Baroque? OR How did the Baroque arise (emerge)? Any takers?
S. offers:
I think Michelangelo's architecture (which was more or less a product of his late life) manifested tremendous 'new' inspiration for 16th -17th century architecture. The details of the Porta Pia and the wholly integrated articulation of the Sforza Chapel offer architectures completely unprecedented until that time, which in turn inspired new architectures. Likewise, the 'undulating' wall of St. Peter's no doubt became the new paradigm, especially considering that St. Peter's then (as now?) represented the ultimate place of worship. In simple terms, it is best to learn from the best.
To this day, I am intrigued by Michelangelo's fortification designs for Florence (some executed and otherwise recorded as plan drawings). They exhibit many proto-Baroque flourishes, and it is interesting to note the military connection.
"This places Michelangelo's fortification projects among the incunabula of modern military architecture, just at the most fluid and inventive moment in its history, at a time when experience had established no proven formula of design. Unlike the situation in other arts, the lessons of antiquity and of preceding generations were of little account; this is one of those rare events in the history of architecture when technological advances altered the basic precepts of design."
James Ackerman, The Architecture of Michelangelo (Penguin, 1970), p. 127.
ps
I see architecture as the product of human imagination(s), and that is why I spend my time trying to figure out where human imagination comes from.
26 October 2002
Re: Monkeys and designers
You know, there might just be a 'natural' creative pattern oscillating between wavelengths, calendrical coincidence, and reenactment.
research assistance
Hi Sue, as promised the following is some data retrieved from my collected xeroxes of material pertaining to the Campo Marzio, which may be useful to your present work regarding Piranesi and the Pantheon.
1. Samuel Ball Platner in The Topography and Monuments of Ancient Rome (1904) gives a concise description of the:
Basilica Matidiae, basilica Marcianae. These two basilicas were between the Pantheon, the north end of the Saepta, and the column of Aurelius. One of them was named from Matidia, the mother-in-law of Hadrian, and the other from Marciania, the sister of Trajan. They probably formed one group with the temple of Hadrian. Some cipollino columns that have been found just north of the via dei Pastini, between the Pantheon and the vicolo della Spada d' Orlando, undoubtedly belong to one of them.
2. The book on Hadrian I mentioned is:
Anthony R. Birley, Hadrian: The Restless Emperor (NY: Routledge, 1997). Chapter Two, "The Campus Martius" is all about Hadrian's architecture/building activity within the Campo. One illustration is of a reconstruction of the "South Building" once attached(?) to the south of the Pantheon. The plan of this building matches the 'Xystus' Piranesi delineates within the Ichnographia. The "South Building" is often referred to as the Basilica Neptuni, and, for the record, Piranesi positioned the Basilica Neptuni somewhere else within the Ichnographia, that is, just east of the large sundial.
3. According to Freund's Latin Dictionary:
xystus
- among the Greeks, a covered portico or gallery, where athletes exercised in winter
- among the Romans, an open colonnade or portico, or a walk planted with trees, etc., for recreation, conversation, philosophical discussion, etc.
4. I made a cursory overview of Aitken's thesis and I found no direct mention/analysis of the Pantheon complex within the Ichnographia, nor did there seem to be any mention within Aitken's treatment of the Campo Marzio text that Piranesi intended to publish a separate volume on the Pantheon.
26 October 2007
Collage Architecture

Virtual Domain 001 2001

Virtual Domain 002 2001

Virtual Domain 003 2001
26 October 2023 Thursday
 

|