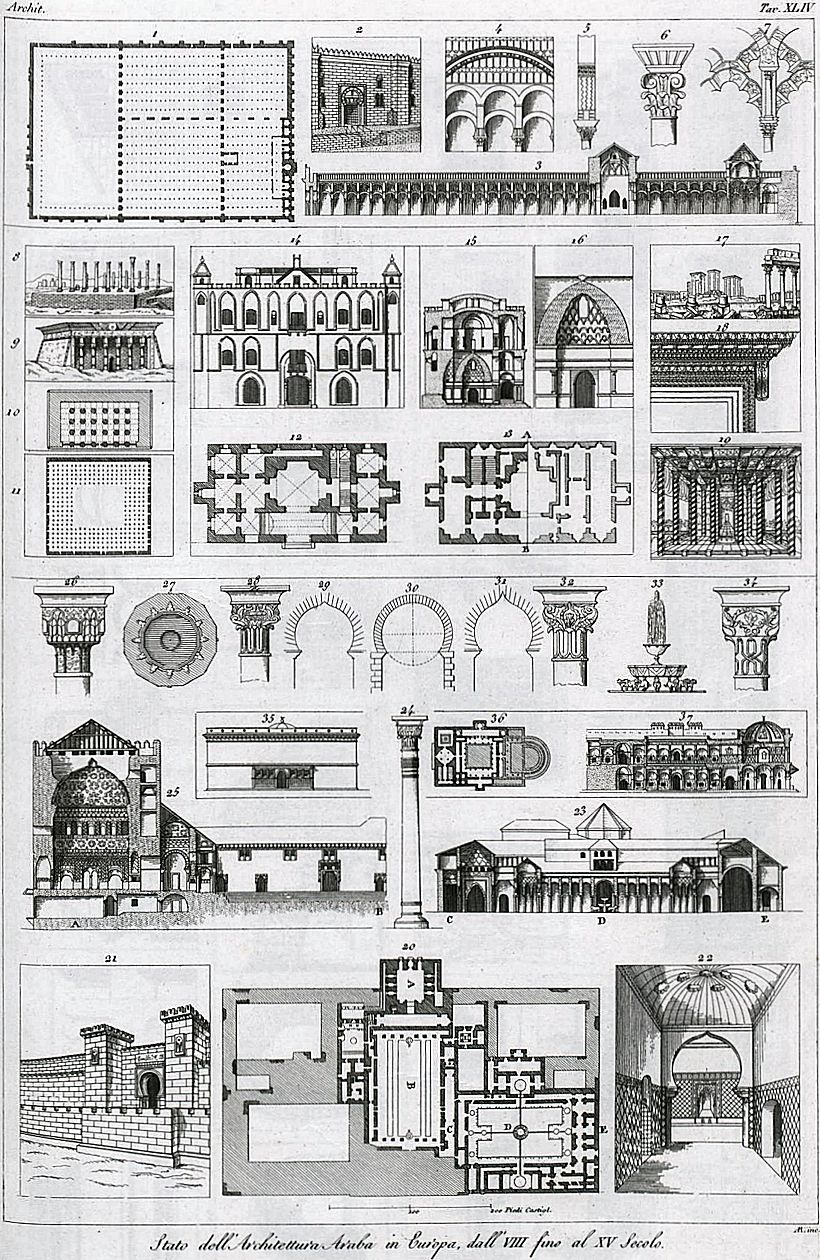1. Plan of the Cathedral of Cordova, formerly a mosque, built at the end of the eighth century by Abdoulrahman I, second Saracenic king of Cordova. In the interior of the temple there are nineteen aisles in the width, and twenty-nine in the length, divided by ranges of columns, to the number of eight hundred, which, with those in other parts of the edifice, amount to more than one thousand.
2. The front of the Cathedral of Cordova; the entrance door offers one of the most ancient examples of the horseshoe arch.
3. Longitudinal section of the same; one of the columns of the nave is given pl. 68/15.
4. Double range of arches supporting roof of nave.
5. Detail of one of the pilasters.
6. Capital of one of the columns; several other varieties are given pl. 69/19.
7. Detail of interlacing arches, the ensemble of which may be seen pl. 65/22.
8. Ruins at the ancient Persepolis.
9. Temple of Esneh, Upper Egypt.
10. Plan of the same temple.
11. Plan of the Mosque of Amrah, Old Cairo, formed of four hundred columns; the center part is open.
12. Plan of Zisa, near Palermo, built by the Arabs in the ninth or eleventh century.
13. Plans of the upper stories.
14. Fašade; this front has been greatly restored and modernized.
15. Transverse section on the line A B of plan, no. 13.
16. Section on a large scale of the saloon on the ground floor.
17. The ruins of the Temple of the Sun, Palmyra.
18. Detail of the architrave and cornice of the great door of the enclosure of the Temple of the Sun.
19. View of a pavilion, over the principal gate of the Royal Palace of Ispahan.
20. Plan of the Alhambra, at Granada, in Spain; built by the Moorish kings, during the thirteenth, fourteenthm and fifteenth centuries, the most brilliant period of Arabian architecture in Europe.
21. Outer wall of the fortress of the Alhambra.
22. View of the baths.
23. Longitudinal section of the Court of the Lions, on the line C D E of plan.
24. Column from the Court of Lions.
25. Section of the Hall of the Ambassadors and the Court of the Fish-pond.
26. Capital from the Court of the Fish-pond.
27. Fountain of Lions.
28, 32, 34. Capitals from the Court of Lions.
29, 30, 31. Different forms of arches in use by the Moors and Arabs.
33. Fountain of Lions.
35, 36, 37. Plan, elevation, and section of the house of the consul of Spain at Algiers.
| |

|
