2011.08.23 11:20
Ideas
Personally, I see the notion of "architectural idea" as something distinct from "design concept" or "design methodology" or "design ideology" or even "thesis statement". For example, promenade architecturale is an architectural idea, like Le Corbusier's '5 points' are an architectural idea. Mat or box or blob or a combination of all three are architectural ideas. As per inspiration from team 10 primer, 'building as threshold' is an architectural idea.
2012.05.24 18:06
the ethics of parametricism/emergent architectural thought and reification
I somewhat feel the need to make clear that my view of parametrics and biomimetics is largely based and focused on the images that each 'discipline' generates. I played with the notions of imagination as the computational construction of images and imagination as the mental construction of images. I understand that there is also the potential to manufacture the computational images, but such manufacture is not exclusive to parametrics or biomimetics--I have a lot of 3d data that could be manufactured, and most of it is not parametric or biomimetic.
tammuz, it's unfortunate that your OP is not seen for the constructive criticism that it is--essentially drop the metaphors and use the skill sets toward real world applications or at least toward an applicable theory of building/architectural design.
I thought you might be referring to Somol, Whiting, etc., but what actual designs reflect their 'theory'? (I'm asking because I'd then better understand your point.) I personally find OMA's Patent Office, as featured within Content (2004), to be a much more relevant example of design theory for today. Plus just taking note of current design trends, for example:
appositional:
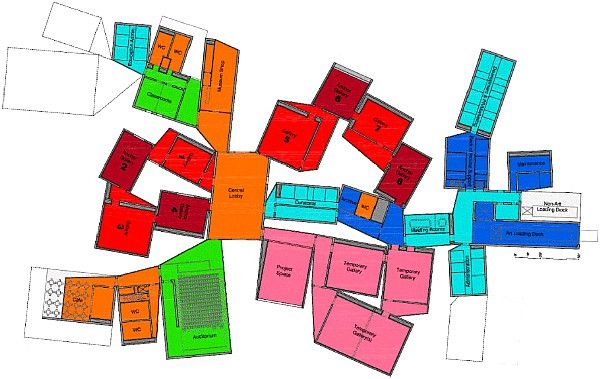
voxelation:
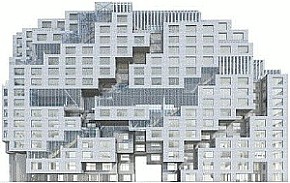
stacked extreme cantilevers:
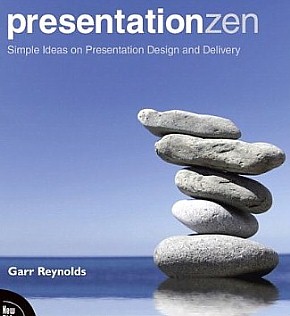
mat/box/blob combinations:
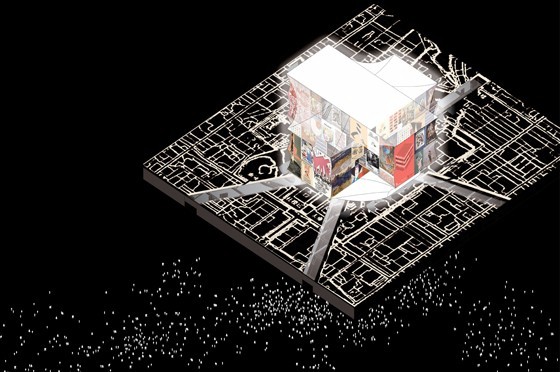
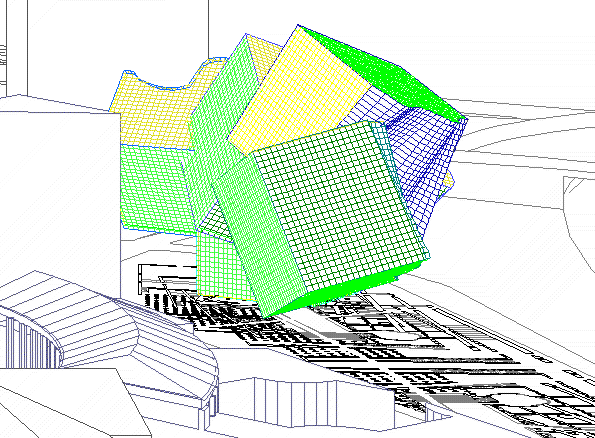
Zaha Hadid Architect's Guangzhou Opera House certainly sets a high standard for parametric design. From what I know of the building, I like, and indeed marvel that such a building is possible to build (although there are post-construction problems like leaking and apparently many granite panels have/had to be replaced):
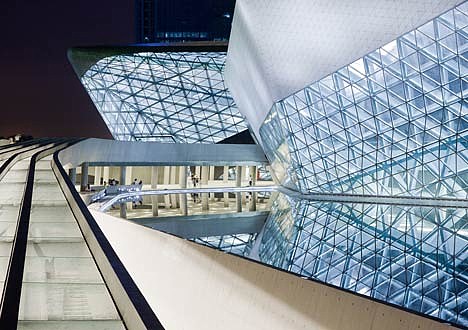
For me personally, I'd like to see parametric design (and biomimetic design) less a closed, hermetic system, rather mixed with other current design trends.
ps
Thanks Xenakis for your last pdf link; I'll use the plans of the Phillips Pavilion to try to construct a CAD model of the pavilion.
| |
2012.12.02 20:12
2 December
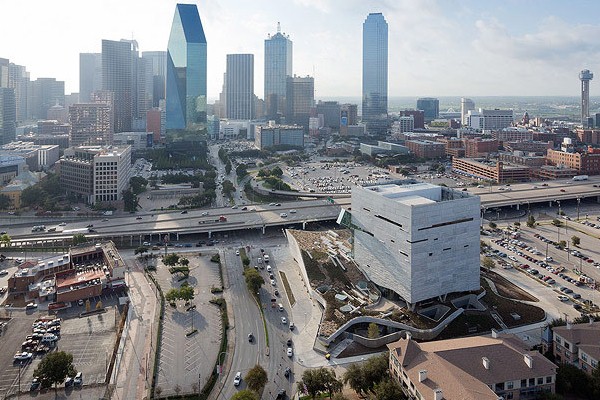
as per usual, over-wrought stylization
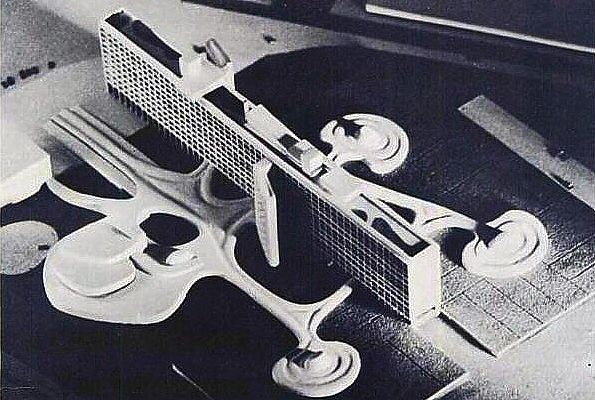
specimen of the museum re-collection
| |
2013.07.09 13:13
9 July
...investigating all the things the Altes Museum, Villa Stein de Monzie, Villa Savoye, Electronic Calculation Center Olivetti at Rho-Milan, Palais des Congrès, Olivetti Headquarters at Milton Keynes, the Museum for Nordrhein Westfalen, and the Wallraf-Richartz Museum have in common.
"Michael Wilford became an associate with James Stirling in 1965. In 1971 he became a full partner and prepared the parti for a Headquarters for Olivetti on a greenfield site at Milton Keynes."
"Although Michael Wilford led the design he points out that it was a collaborative effort. 'Although I was driving that one, it was the result, as all our work was, of a dialogue with Jim. This is why it's so difficult to say who did what'."
--Baker
|