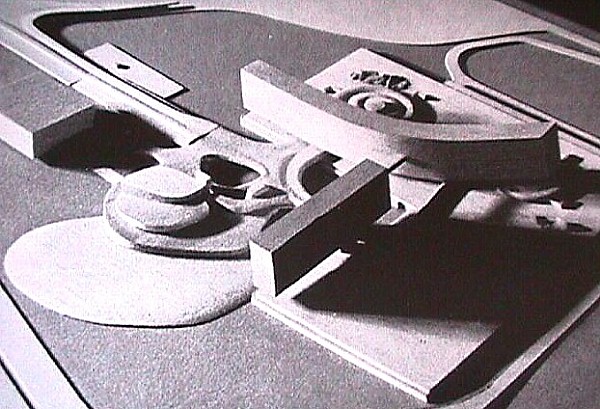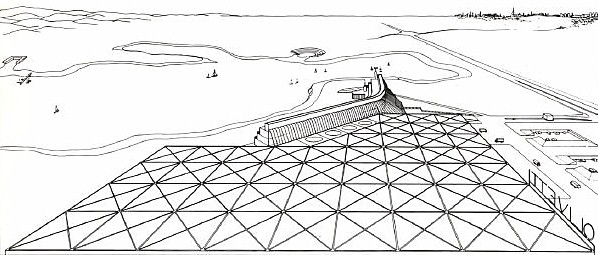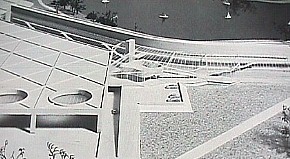2005.05.06 17:24
Koolhaas versus the Actor
OK, I see what you mean, but...
There are many historical examples where architecture references itself, e.g., renaissance architecture referencing classical architecture, or even the second pyramid at Giza referencing the Great Pyramid at Giza.
Le Corbusier is just as much a reenactor as Stirling and the NY5 are reenactors. Le Corbusier reenacted machine forms and ship forms and American agricultural architecture forms. And Le Corbusier even ultimately reenacted himself--the Palais des Congrès (1964) reenacts the Villa Savoye (1929).
I don't buy the notion of there ever really being a split from the symbolic system. Degrees of separation, yes, but no real split.
Stirling is a consummate reenactionary architect, and he knew it, but he put most of his clues in his architecture only--although his entry for Roma Interrotta is an overt reference to Piranesi's Campo Marzio plan and reenactionary architecturism. Just as Rossi reenacted the Bustum Hadriani with the Modena Cemetery, but it doesn't look like he ever told Tafuri about it. Yes, Rossi was silent, as are most architects when it comes to telling others where their real 'originality' comes from.
2005.09.14 14:07
Mat buildings
Now look at Le Corbusier's design for the Electronic Calculation Center Olivetti, Rho-Milan, 1963-64--it's got mat, blob and funky hi-rise all in one. The first to reenact this one was Stirling with his unbuilt design for the Olivetti Headquarters, Milton Keynes, 1971.


| |
2006.03.16 13:02
on Roman bath houses
I like Stirling and Wilford's unexecuted design for the Kaiserplatz at Aachen, 1987--"The Kaiserquelle imperial baths once stood on this site, where excavated remains of Roman baths mark the original settlement of Aachen." Aachen = aqua, get it?
2007.04.09 18:24
evolutionary architecture?
Stirling's evolutionary theory of architecture.
Perhaps what today's architects are really good at is designing buildings that evolve right into extinction.
2007.04.09 18:54
evolutionary architecture?
No, extinction means extinction, as in evenually not there anymore.
And, one could well say that Stirling practiced architectural design as an ongoing development of architecture's very historical DNA code.
Perhaps the environment and users now-a-days evolve a lot quicker than buildings ever could.
It seems to me that the more specifically designed a building is (and even buildings specifically designed to change over time), the quicker those building become obsolete.
2008.04.22 15:59
Happy Birthday Jim!
Between studies there were a good few parties at Yale: parties in the Rogerses' house when their old lady was away in Florida; parties in Eldred's attic, parties given by other students, and above all a big party given by Paul Rudolph for Jim, which has become legendary. Richard Rogers vividly remembers the crucial episode at it: 'He had this amazing modern, real extreme modern, slightly Hollywood apartment, with steps coming in at the higher level, marble steps cantilevered off the wall. At the end there was a double-height wall of glass, and outside this there was probably seven foot of open space before a big white wall. The wall had a great light on it so you looked at it as though it was the screen of a cinema, and the light reflected back into the room -- absolutely white. And everybody else was there. There was a piano, and let's say a hundred people. An hour later, still no Jim. No Eldred. Door opens up at high level, there's a commotion, yells and giggles and so on, and then suddenly there come Eldred and Jim, down these cantilevered slightly marbly steps, giggling because they're canned, literally just rolling down these goddamn steps, drunk. It was a great entry. Paralytic. And like a lot of these paralytic situations, they didn't hurt themselves. A few minutes later Jim says "Where's the loo?" Somebody says, "Oh, it's upstairs." Jim says, "Fuck the loo" or something, goes into the space outside, in front of this unbelievable white screen, turns round and pisses against the glass, with about a hundred people who could look nowhere else. Like on a cinema screen.'
This story is endlessly retold. It is the best known of the many stories about Jim. All the versions are a little different, not surprisingly, as everyone was well stocked up with drink when it occurred. It has been improved on -- it seems likely, for instance, that the people at the other end of the room remained unaware -- but it happened. Rudolph hated to talk about it. Other people have different theories about why Jim did it: Rudolph had flayed Jim at a crit, as was sometimes his way with critics as well as students, and this was Jim's way of getting back at him; it was a 'sod you' gesture against the Yale establishment; it was just because Jim was drunk and happy. Perhaps it was a bit of all three, perhaps mostly the last. Explanations vary, but the basic image remains: Jim, with a big grin on his face, peeing against the glass.
--Mark Girouard, Big Jim: The Life and Work of James Stirling (London: Chatto & Windus, 1998), pp. 124-5.
And did you know Pop Art died today 44 years ago?
| |
2008.10.01 12:06
Resisting Formalism
And there is Stirling's Olivetti reenactment:

Stirling, Wilford, Olivetti Headquarters Milton Keynes, 1971.
2010.12.08
Stirling's Roma Interrotta and Le Corbusier's Berlin 1958
The clear precedent for Stirling's Roma Interrotta scheme is Le Corbusier's International Planning Competition for Berlin 1958. In the Corbu scheme we find several prior projects distributed throughout the plan.
2013.07.09 13:13
9 July
"Michael Wilford became an associate with James Stirling in 1965. In 1971 he became a full partner and prepared the parti for a Headquarters for Olivetti on a greenfield site at Milton Keynes."
"Although Michael Wilford led the design he points out that it was a collaborative effort. 'Although I was driving that one, it was the result, as all our work was, of a dialogue with Jim. This is why it's so difficult to say who did what'."
--Baker
2013.09.17 09:54
Video from Jacque Herzog's Columbia Lecture
In referring to the four inserted 'anchor' spaces of the Espacio Goya project, new spaces which replicate other (original) spaces throughout Spain that contain in situ murals painted by Goya, Herzog more than once used the word 'reconstituted.' To reconstitute means "to build up again by putting back together the original parts of elements." Since the original spaces are still entact, the proposed 'anchor' spaces of the Espacio Goya design are not a reconstitution. The correct word to describe the four 'anchor' spaces of the Espacio Goya is reenactment, as in, the four original spaces that contain Goya murals are enacted again at the Espacio Goya.
In separate contexts and almost just in passing, Herzog described both Stirling and Rossi as having "lost their [architectural designing] way" [as their careers matured]. This caught my attention because it is exactly the "lost ways" of Stirling and Rossi that have interested me the most over the last 30 years. Sixty years ago, many critics thought Le Corbusier 'lost his way' with Ronchamp, yet it is exacly the late (unexecuted) work of Le Corbusier that is now often a paradigm for current architectural works (including some works by Herzog and de Meuron).
Right now I'm wondering what projects will (or already do) indicate Herzog and de Meuron having lost their way. Perhaps Actelion Business Center is a leading indicator, or maybe it's the purposefully mis-described 'anchor' rooms of the Espacio Goya.
2014.08.10 11:42
Book Review: "The City in the City—Berlin: A Green Archipelago. A manifesto"
...if what you are critical of in Lotus 19 is the architecture that actually exists, then Leon Krier, Manuel de Solà-Morales, James Stirling, and Rob Krier should not be listed. Be, at least, specific as to what you are critical of, and not over generalizing. I assume your "reality checking walk" means going to block 270 at Wedding/Kleihues, residential house near the castle of Charlottenburg/Johannes Uhl, new square following the historic city plan/Werner Düttmann, urban development of the Rollberge/Oefelein-Freund-Schmock, redevelopment at Schöneberg/Heinrichs-Wermund, urban renewal of the Bethanien district block 100/Grötzebach-Plessow-Ehlers, residential house Carmerstrasse 4/Jan & Rolf Rave, addition to the regional state bank Leibnizstrasse/Jan & Rolf Rave, two residential houses in the historic street/Uhl.
All these built works, with the exception of Wedding block 270, are featured at the end of Lotus 19. The fact that these designs were (obviously) already in existence before the publication of Lotus 19 means that they are not exactly representative of the 'new' content of Leon Krier, Manuel de Solà-Morales, James Stirling, and Rob Krier in Lotus 19.
So, what exactly is the "the unquestioned, mainstream content" of Lotus 19?
|