11 March 1778 Wednesday
Vases, Candelabra, Grave Stones, Sarcophagi. Tripods, Lamps and Ancient Ornaments volume II
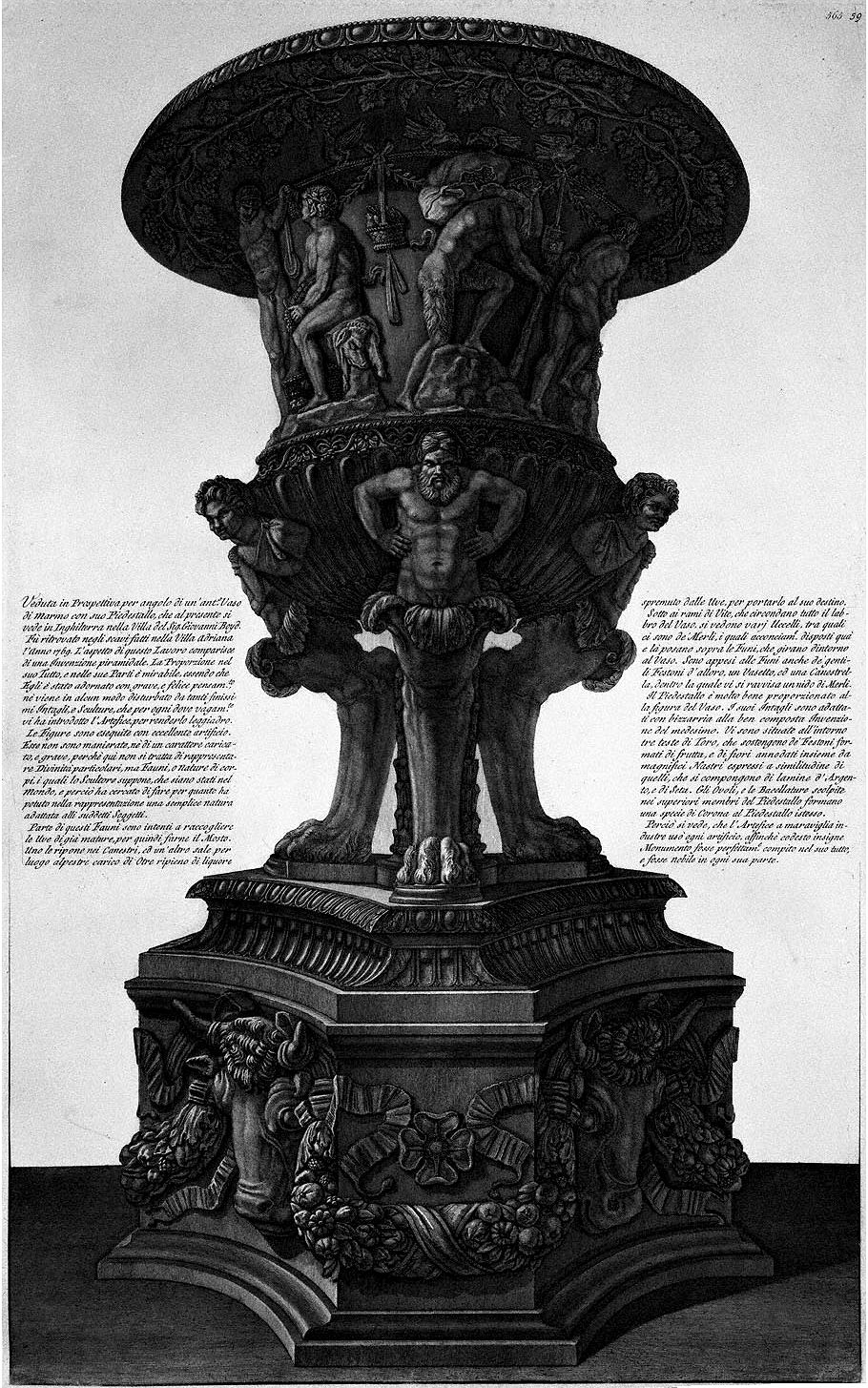
Angled Perspective View of an Ancient Marble Vase with its Pedestal, which is at present seen in England in the Villa of Mr. John Boyd. It was found in the excavations made in Villa Adriana in the year 1769. The aspect of this work appears as a pyramidal invention. The Proportion in his Whole, and in his Parts is admirable, since He was adorned with serious and happy thought, nor is he in any way disturbed by so many very fine Carvings and Sculptures, that you wander everywhere introduced the Artificer, to make him graceful. The Figures are executed with excellent artifice. They are not mannered, nor of a charged and grave character, because here it is not a matter of representing particular Divinities, but Fauns, or Natures of bodies, which the Sculptor supposes to have been in the World, and therefore he tried to make as far as he could in the representation a simple nature adapted to the aforementioned Subjects.
Part of these Fauns are intent on collecting the already ripe grapes, to then make the Must. One places them in the baskets, and another goes up to the alpine place loaded with wineskin filled with liqueur squeezed from the grapes, to take it to its destination.
Under the branches of the Vine, which surround the whole lip of the Vase, are seen various Birds, among which there are Blackbirds, which, arranged here and there, rest on the Ropes which go around the Vase. Also hanging on the ropes are some kind laurel festoons, a vase, and a canestrella, inside which you can see a nest of blackbirds.
The Pedestal is very well proportioned to the figure of the Vase. Its Carvings are whimsically adapted to the well composed Invention of the same. All around there are three bulls' heads, which support festoons formed of fruit and flowers knotted together with magnificent ribbons expressed in the likeness of those, which are made up of silver and silk foils. The Ovoli and the Bacellature carved in the upper members of the Pedestal form a kind of Crown to the Pedestal itself.
Therefore it can be seen that the Artificer maraviglia industre used every trick, so that this famous Monument was perfectly complete in its entirety, and was noble in every part of it.
22-23 y.o. Francesco Piranesi 1781
Pianta delle Fabriche esistenti nella Villa Adriana
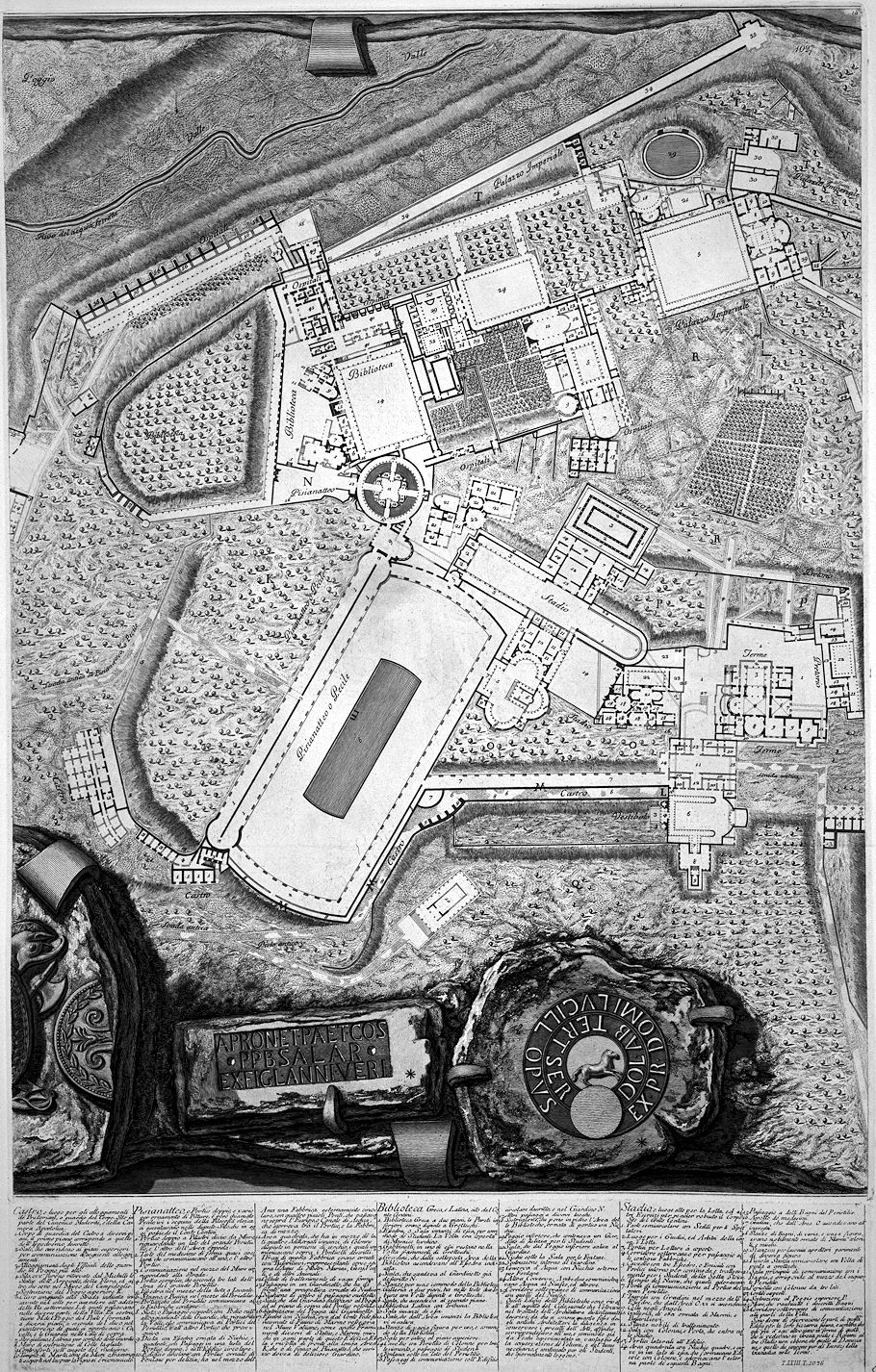
Castro, or place for the lodgings of the Praetorians, or Bodyguards. Partly site of Canon Maderni, and of the Apostolic Camera.
1. Guardhouse of the Castro with several floors, the first floor corresponds to that of the Hippodrome described.
2. Stairs, which ascend to the upper floors by communication to the following quarters.
3. Guard Officers' Quarters in Poggio, higher.
4. Site where the statues of Harpocrates, Flora and others were found by Michilli and are in the Campidoglio Museum.
5. Construction of the upper hillock K.
6. Clivus joined to the indicated road carved into the hill to ascend to the access to the underground roads L, which passed through the different parts of the Villa. The M. substructure of the Poggio del Pecile is made up of different floors, depending on the star on the ground floor of which the Horses and the Guards were distributed in the Cells above.
7. Sterqiuilinio, and Latrine for the convenience of the Guards
8. Substruction wall at the Colle cut.
9. Buttresses in the corner of the same.
10. Temple of Mars, as from Muri e, Fragments discovered in working the Vineyard are recognized.
Pisianatteo, or double Portico, and varied in its ornamentation of paintings, is however called Pecile; there the followers of the Stoic Philosophy practiced disputations. Sito, which today is owned by Count Centini
1. Double Portico with Pillars divided by a Wall, covering one side of the great Peristyle, and the other of the opposite Area.
2. Heads of the same almost circular shape that communicated to one and the other Portico.
3. Communication in the middle of the Wall corresponding to the Street.
4. Simple portico, which surrounds three sides of the Ark of the great Peristyle.
5. Essedra in the middle of the head to the Levant.
6. Pond, or Pool in the middle of the Peristyle.
7. Portico, which communicated from the Peristyle to the adjoining factories.
8. Sisto, or open passage, with podium on the quarters of the guards, which overlooks the valley, it connected to the porticoes of the peristyle, and to the other portico which continued.
9. Diet with Essedra adorned with square Niches, with Passages in one end of the double Portico, and in the circular Building.
10. Circular Building with Portico adorned with Fountains for delight; has in the middle of the Ark an externally circular Fabbrica, with four small Bridges, which passed over the Euripus, or Water Channel, which flowed between the Portico, and the middle Fabbrica.
11. Square area, which has four Aditi in the middle of the sides, decorated in front with Columns arranged in a portion of a circle, which communicated above the Bridges described. The friezes of this factory were adorned with bas-reliefs representing Corsican sea monsters, Genj, Vcelli and other animals over the waters.
12. Retaining cells of vague shape.
13. Passage in a small garden, which faces a perspective decorated with niches
14. Niche against the aforementioned passage.
15. Stairs that from the Garden went up to the Poggio and to the floor above the round Portico.
16. Construction of the Poggio del Giardinetto.
17. Essedra with niche, where the red marble Faun was found by Count Fede, now in the Vatican Museum, as well as various fragments of statues, and mixed marbles in every part of this building. She is facing the long Area K. which is next to the Pisianatteo, which will serve as a delightful Garden.
Greek and Latin Library, site of Count Centini.
1. Two-story Greek Library, the lower walls were painted in Grotesques.
2. Essedra, or Hall in front of it, for the convenience of the Students. The vault was covered with turquoise mosaic.
3. Toilets; in one of them fragments of Grotteschi remain in the vault.
4. Steps, which ascended from the underlying Library Area to the indicated Essedra.
5. Staircase, which descended to the Giardinetto already described N.
6. Rooms for the use and convenience of the Library.
7. Two-storey gallery, with two Tribunes at the top with vaults painted in Grotesque.
8. Staircase, which ascended to the second floor.
9. Latin Library with Tribuna.
10. Hall before it.
11. Scala, which leads up from the area in front of the library.
12. Rooms of various shapes for the use and convenience of the Library.
13. Stairs to go upstairs.
14. Atrium with Peristyle of Columns for entertainment, and students' walk.
15. Fountain under one side of the Peristyle.
16. Passages of communication with the circular Building described, and in the Garden N.
17. More passages to different places.
18. Substructure, which levels the Libraries Area, adorned with a portico with niches.
19. Poggio inferior, which contained a Garden of Delight for the Students.
20. Staircase, which went up from the lower Poggio to the Garden.
21. Niches under the Staircase for the Fountains.
22. Construction around the Garden.
23. Water Conservatory with External Niches for Fountains
24. Other Preserve; Both supplied water to the Nymphaeum and elsewhere.
25. Underground corridor communicating with those of the Nymphaeum.
These Buildings of the Libraries face the aspect of Heaven, as Vetruvius distinctly describes in his treatise on Architecture; gives that it is known when the diligence in preserving the precepts of the Art was of the ancient Architects, so that they corresponded to the use, and comfortable already experimented by Vecchi in favor of the conservation of the Volumes, and of the necessary light, and continued for the Students, which they read every day.
Stadium, or suitable place for wrestling and other exercises to make the body strong. Site of Count Centini.
1. Semicircular Part with Seats for Spectators
2. Place for the Judges and Referees of the Race and Wrestling.
3. Covered arcades for wrestling.
4. Underground corridor for passage to the contiguous factories.
5. Atrium with three Essedres, or Emicili with Porticos around it for convenience, and entertainment for the Students of the Stoic Sect.
6. Temple of the Nume, which they adored.
7. Communication Gate to the Portico of the Great Peristyle.
8. Entrances with steps in the middle of the Essedre, which one ascended from the O. Area.
9. Cells in the Corners.
10. Gallery, which was decorated with marbles and bas-reliefs.
11. Noble rooms of entertainment.
12. Hall with Columns, and Door, which enters the Stadium.
13. Lateral porticoes of the Building.
14. Square ark with square and curved niches on one side of it, which formed aedicules with columns, and adorned the external part of the following baths.
15. Passage to said Baths from the Peristyle.
16. Appearance of the same.
17. Steps, which from Area O. ascended to the entrances.
18. Rooms of Baths, of various and vague shapes, were nobly decorated with colored and mixed marbles.
19. Small rooms for laconic apoditeri equally of different figures
20. Small semicircular room with vault painted in grotesques.
21. Main communication room with the Baths, and corresponds to the middle of the following Peristyle.
22. Peristyle with columns on three sides.
23. Open courtyards.
24. construction on the upper Poggio P.
25. Wall, which encloses the described Baths
26. Underground communication corridor to parts of the Villa. the parts of these buildings are worthy of observation due to their bizarre shape, and it seems that here more than any other they are in the form of those seen in Greece, since the Romans had no other stadium than that of Domitian, and what they united for the Exercises of Gymnastics in the Baths.
11 March 1812 Wednesday
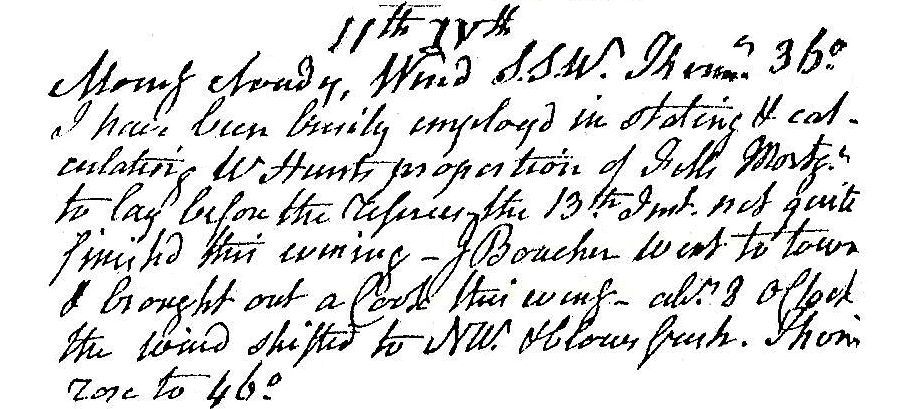
Morning cloudy, wind SSW. Therm. 36°. I have been busily employed in stating and calculating W. Hunt's proportion of Tell's[?] Mortgage to lay before the referee the 13th ...., not quite finished this evening.
J Boucher went to town and brought out a cook this evening.
About 8 o'clock the wind shifted NW and blew fresh. Therm. rose to 46°
11 March 2001

11 March 2013
Old school - when it was done manually - anyone care to share some old work?
My post-CAD 'manual' work is a lot more interesting:
1983
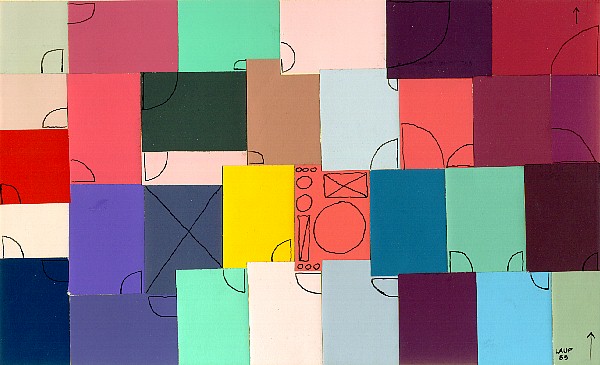
1984
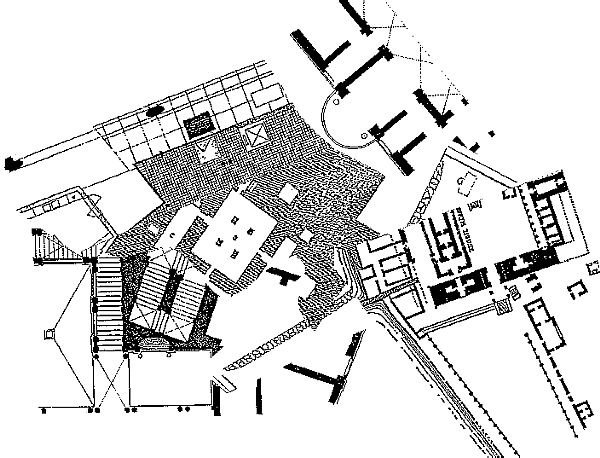
It's photo-copy ink on paper collaged. The work was produced in the computer room at Cooper & Pratt Architects during one of my lunch breaks. The design is a Museum of the Un-Intended.
1984
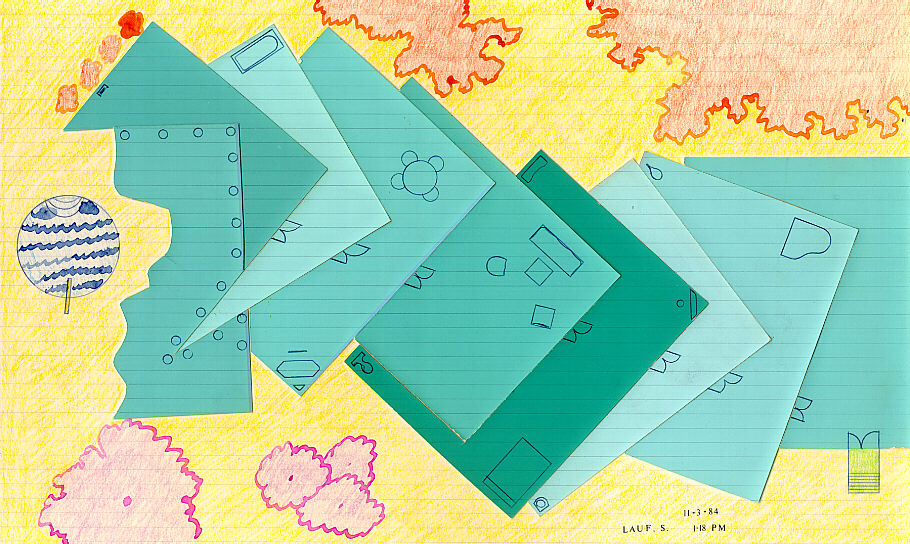
1986
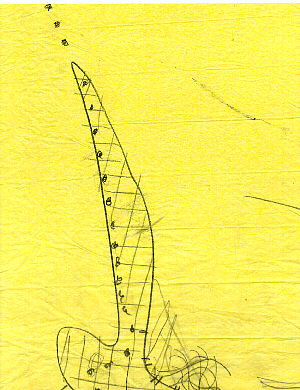 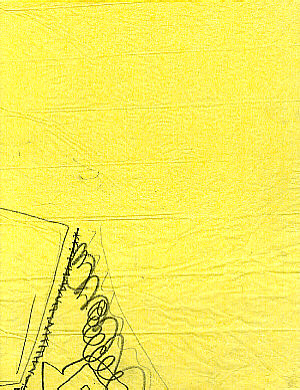
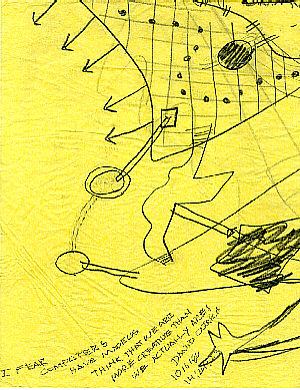 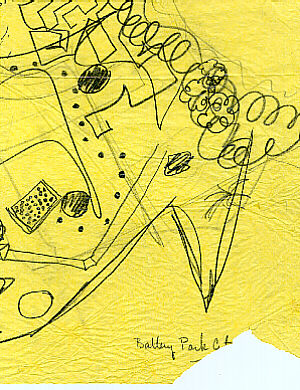
CAD freed-up the hands (and mind) to do whatever they wanted. I may be the first one that ever got that.
Old school - when it was done manually - anyone care to share some old work?
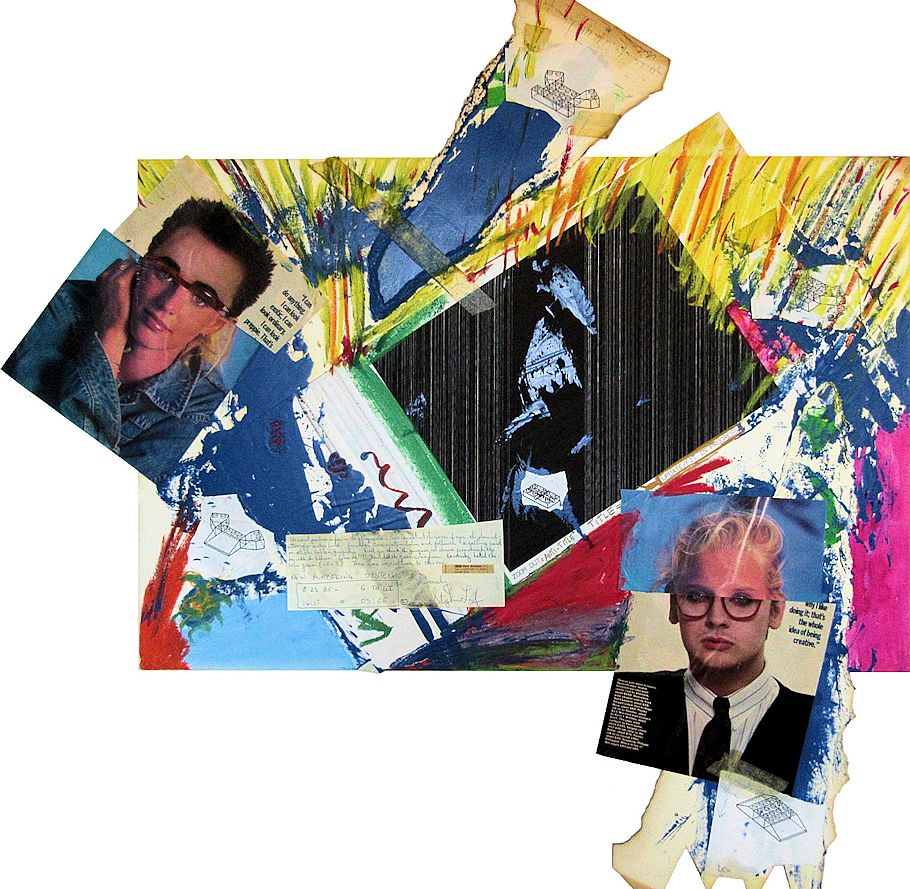
Update/Fit in Progress (Zoom Out) of The Dark Shadows Series
1985.08.23
mixed media on strathmore board (there's even some electro-static printer plots)
Isn't personality a multiple choice question?
11 March 2017

11 March 2023 Saturday
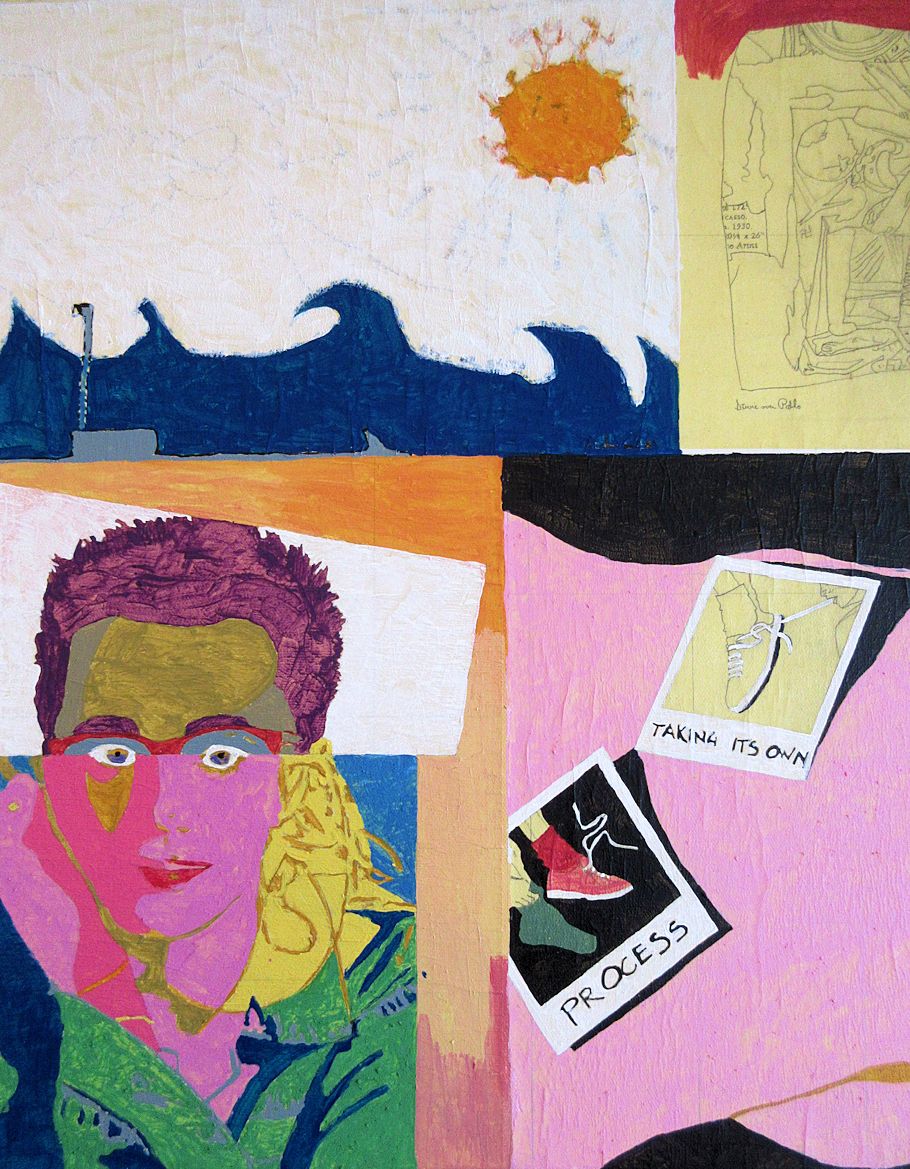
|