21 March 1778 Saturday
Vases, Candelabra, Grave Stones, Sarcophagi. Tripods, Lamps and Ancient Ornaments volume II
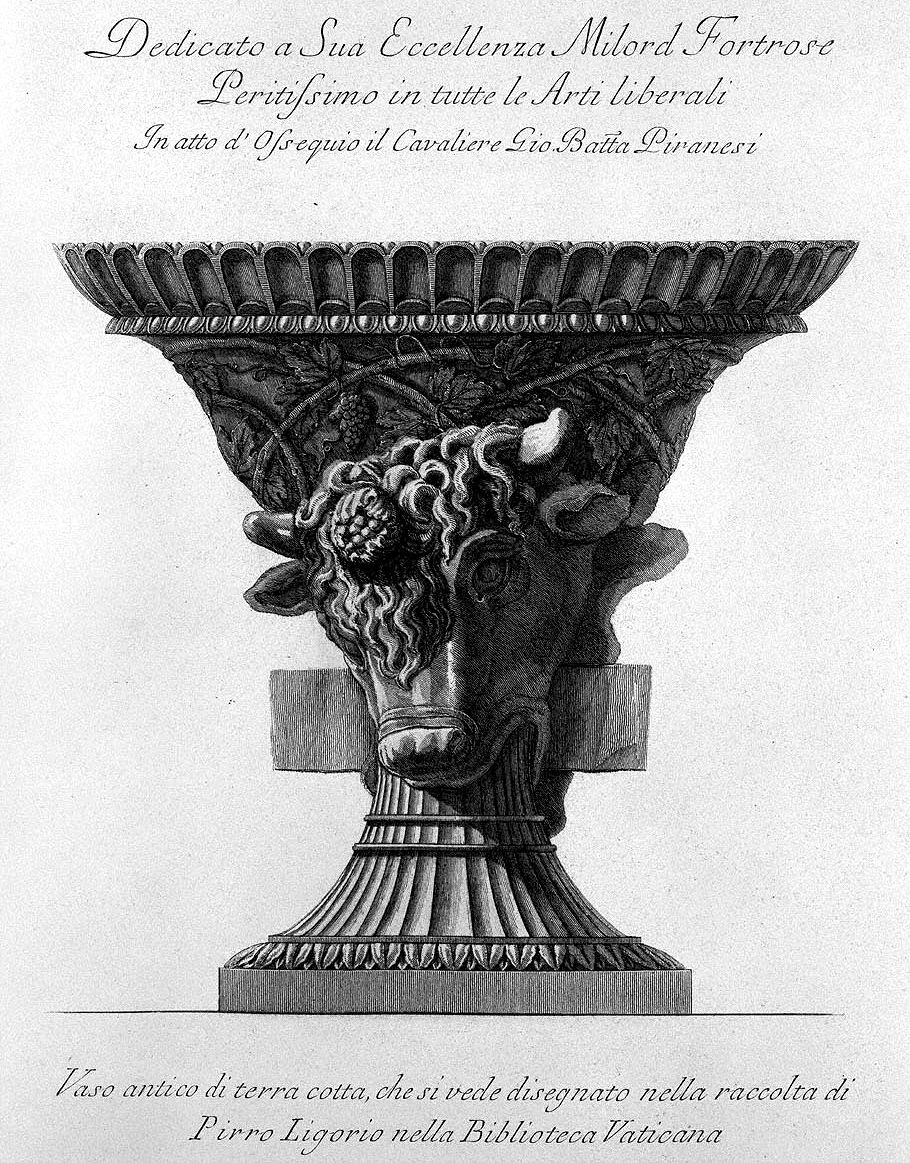
Dedicated to His Excellency my Lord Fortrose Proficient in all the Liberal Arts
In deed of Obsequiousness the Knight Gio. Batt(ist)a Piranesi
Ancient terra cotta vase, which can be seen drawn in the collection of Pirro Ligorio in the Vatican Library
Cavalier Piranesi delin. ed inc.
24-25 y.o. Francesco Piranesi 1783
Il teatro di Ercolano
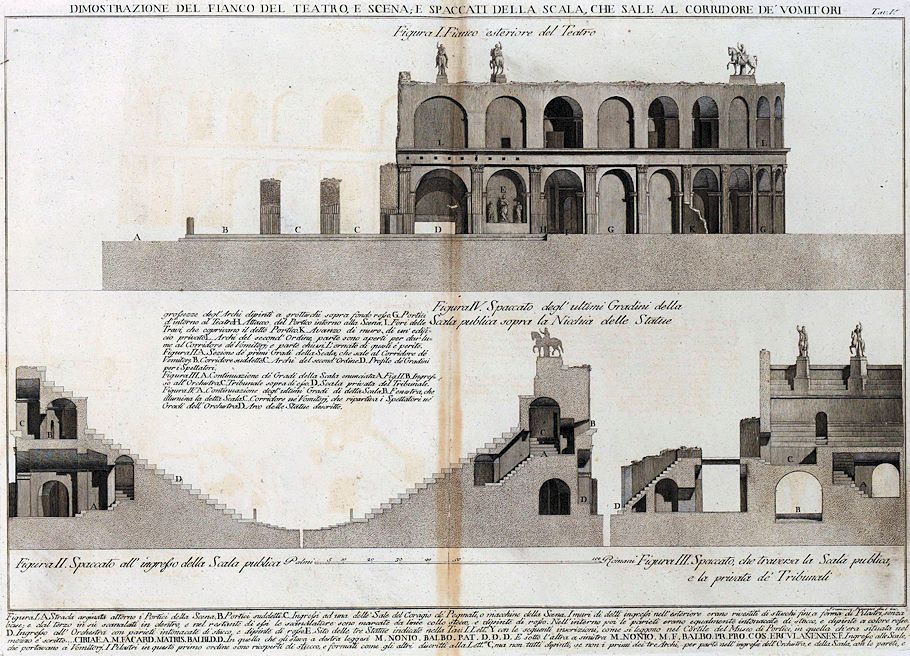
Demonstration of the side of the theater, and scene; and sections of the stairway that goes up to the men's corridor
Figure I. External side of the Theater
Figure II. Cutaway at the entrance to the public stairway
Figure III. Spaccato, which crosses the public stairway, and the private dé Tribunali
Figure IV. Cutaway view of the last steps of the public staircase above the niche of the statues
Figure I. A. Embanked street around the Portici della Scena. B. Porticoes mentioned above. C. Entrances to one of the Sale del Coragio dé Pegmati, or machines of the Scena. The walls of said entrances on the outside were covered with fine stuccos in the shape of Pillars, without a base; and from the third upwards grooved inwards, and in the remainder of them the grooves are marked by lines with a stick, and painted red. Inside, the walls were also plastered with stucco and painted red. D. Entrance to the Orchestra with walls plastered with stucco and painted red. E. Site of the three Statues indicated in Table I. Letter Y with the following inscriptions, as can be read in the Courtyard of the Museum of Portici, in the one which was located in the middle it is written. CIRIAE. A. M. FACARD. MATRIS. BALBI. D. D. In the letter on his right we read M. NONIO. STUMBLE. PAT. D.D.D. And under the other on the left M. NONIO. M.F. BALBO. PR. PRO. COS. ERCVLANENSES: F. Entrance to the Stairs, which led to Vomitorj. The Pillars in this first order are covered with stucco, and formed like the others described in Letter C, but not all painted, if not the first of the three Arches, on one side in the entrances of the Orchestra, and of the Scala, with the thick walls of the arches painted in grotesques on a red background. G. Arcades around the theatre. H. Attack of the Portico around the Scene. I. Fori delle Travi, which covered the said Portico. K. Leftover wall of a private building. L. Arches of the second order, some are open to give light to the Corridore de Vomitorj; and partly closed. The ornamentation of these is perished.
Figure II. A. Section of the first grades of the stairway, which goes up to the Corridore dé Vomitorj. B. Said runner. C. Second Order Bows. D. Profile of the Steps for Spectators.
Figure III. A. Continuation of the Degrees of the stairway set out A. Fig. II. B. Entrance to the Orchestra. C. Court above it. D. Courthouse's private stairway.
Figure IV. A. Continuation of the last Degrees of said stairway. B. Fenestra, which illuminates the aforementioned Scala. C. Corridore nor Vomitori, which distributed the Spectators nor the Degrees of the Orchestra. D. Arch of the statues described.
Francesco Piranesi, drawn and engraved.
45-46 y.o. Francesco Piranesi 1804
Calcography of the Piranesis
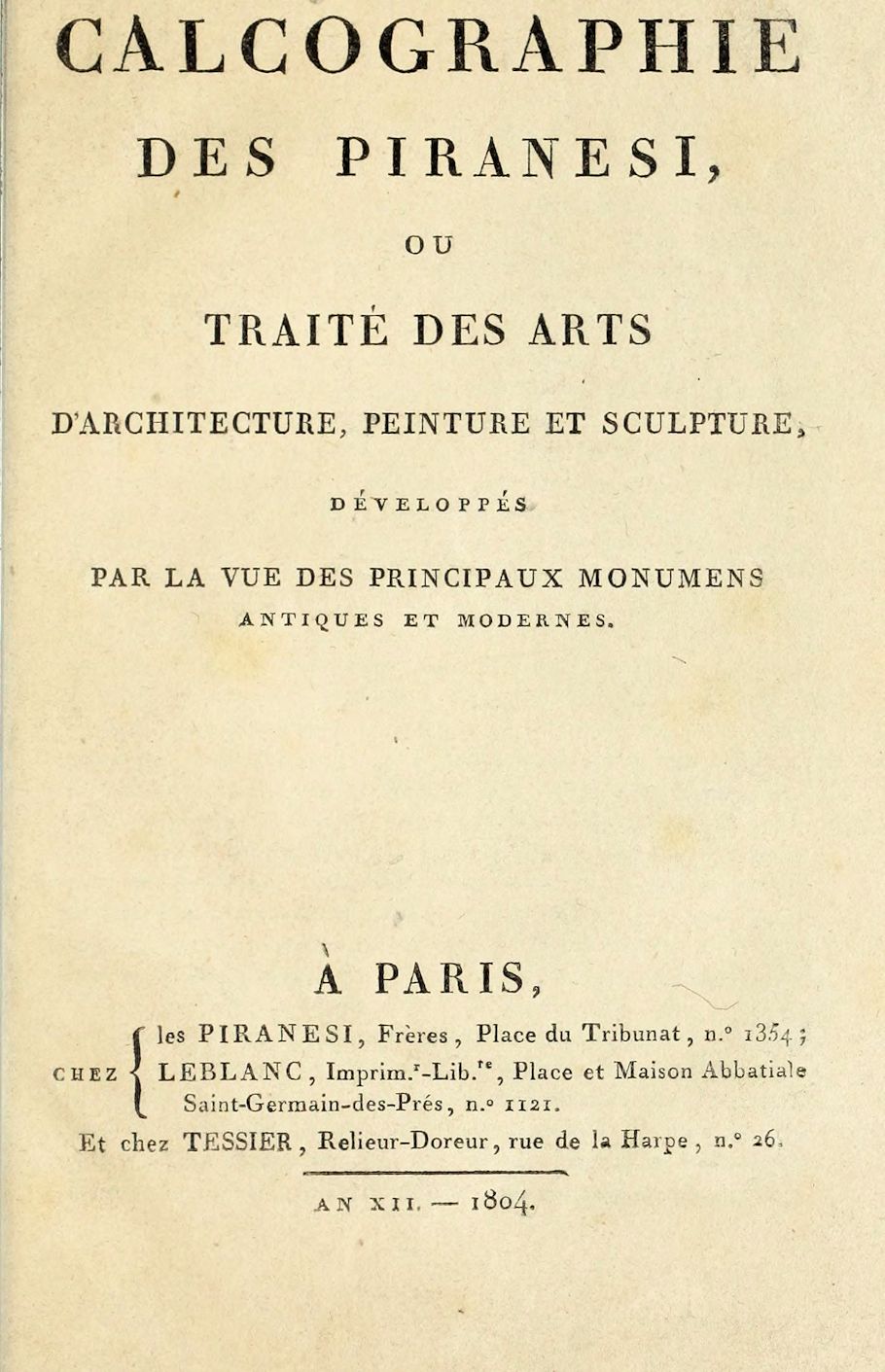
Calcography of the Piranesis, or, Treatise on the Arts of Architecture, Painting and Sculpture: Developed by the View of the Principal Ancient and Modern Monuments
21 March 1812 Saturday

Morning thin clouds, wind N. Therm. 40°. The wind drew to NW, blew fresh and was misty thru the day. Therm. rose to 48°. Then[?] Ch. L. came hither to dinner.
21 March 2000
architectural lacunae
architectural lacunae :
blank architectural spaces : architectural gaps, architectural holes : missing parts of architecture : architectural defects, architectural flaws
OR
architectural blank spaces : gap architecture, hole architecture : architecture's missing parts : defect architecture, flaw architecture
"The professor's lecture on architectural lacunae harbored critical lacunae itself."
Tafuri quoting
[from: Tafuri quoting] Piranesi's Campo Marzio [to: The End] -- This begins with the first Tafuri quoting in "Geometry." What late 20th century Campo Marzio interpretation suggests is not what Piranesi intended. This is the history of Tafuri quoting [Piranesi/Campo Marzio] as I/Quondam have collected it to date.
21 March 2006
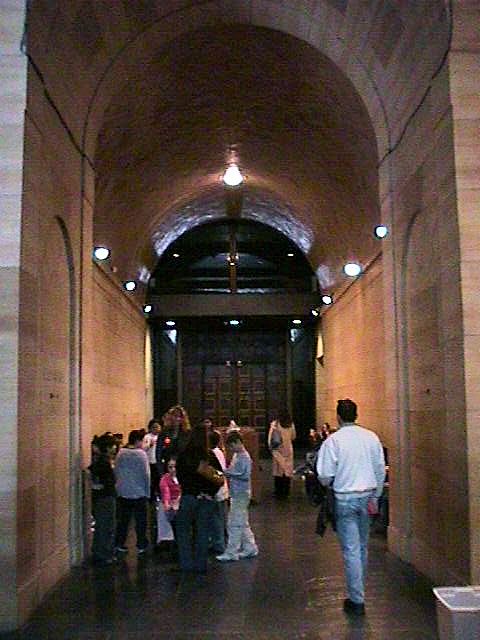
Philadelphia Museum of Art
21 March 2007
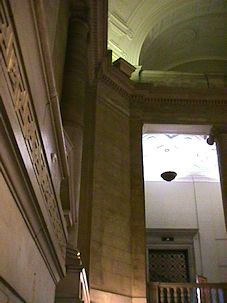 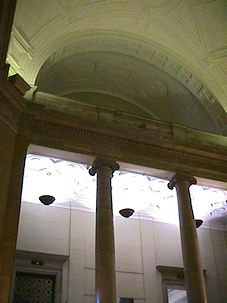 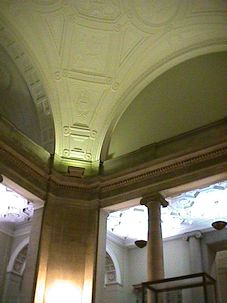 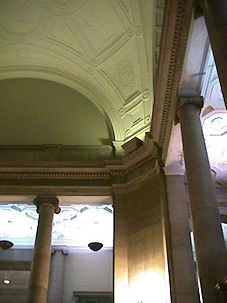 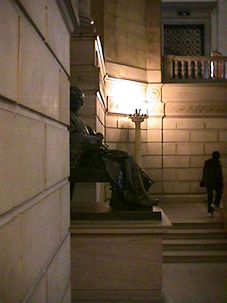 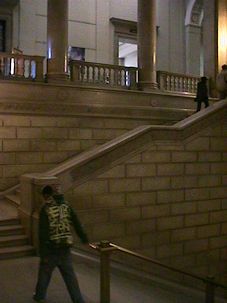 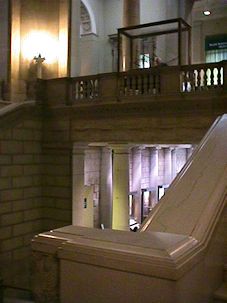 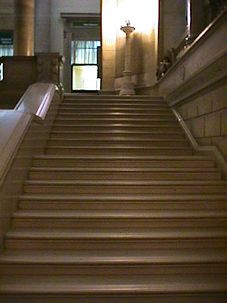
Free Library of Philadelphia
21 March 2017

zero zero five
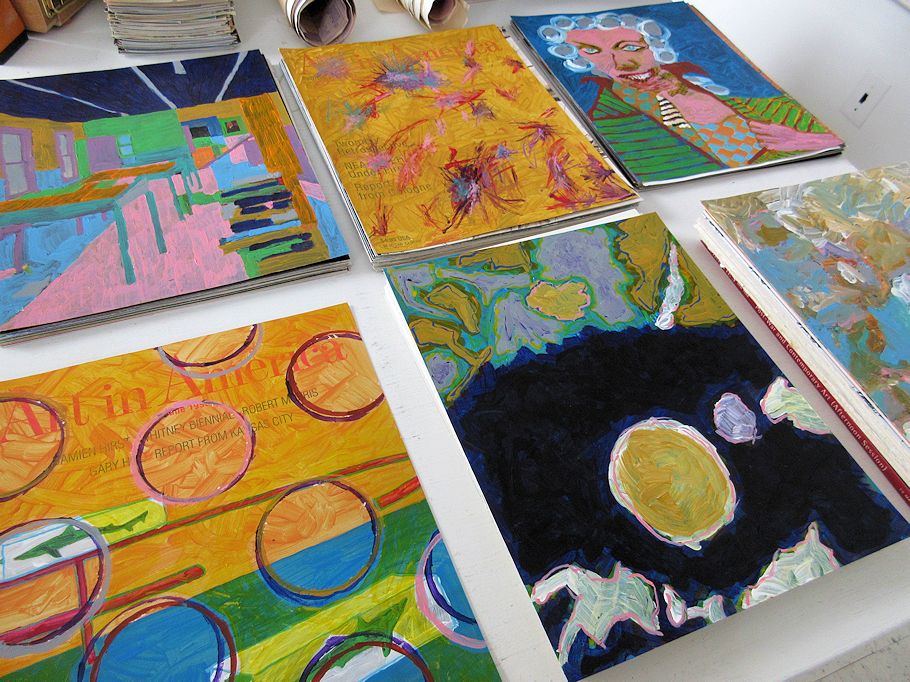
21 March 2023 Tuesday
My story, for the next month or so, is an investigation of Tafuri's reason for writing about Piranesi's Ichnographia Campus Martius, which Tafuri most often refers to simply as Campo Marzio. Why do you think Tafuri started writing about Piranesi's Campo Marzio? A knowledgeable, smart person would say the Campo Marzio is Tafuri's foil for the "negative utopia," he believes is manifest by late 20th century avant-garde architecture. True enough, but that still doesn't answer the question, "Why?"
|