1996.06.08
building model combinations
...a combination of Bye and the Gooding House.
1996.06.14
plan and elevation data of all models
Elevations of the Bye House with and without the wall.
1996.07.06
Palais des Congrès documentation
The Palais des Congrès documentation is now in progress. The document is developing as the work proceeds. The content is broken down into several parts. Part one presents the site and the building. Part two presents the promenade architecturale formula. Part three compares the Palais des Congrès with Hejduk's House 10: Museum. Part four presents a straight-forward comparative scale analysis.
Part four will be the most resourceful. There will be plan comparisons with other buildings designed by Le Corbusier, as well as with other buildings in the collection including Center City Philadelphia, the Ichnographia Campus Martius and historical plans via Durand. The Center City Philadelphia comparison will highlight the similarity between the Palais ramps and the ramps of the Vine Street Expressway/I-95 connection. There will also be split-elevation comparisons.
This documentation will be the first of an ongoing series of documentations from the Virtual Museum of Architecture.
1996.10.02
Quondam
Maison l'Homme with Wall House 2.
1996.11.02
Fragment Museum
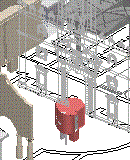 2298
2298
1996.11.29
Plan of Second Level The top scale represents increments of 10 meters. The botton scale represents increments of 10 feet.
Scale comparison between the Bye House and Palladio's Villa Rotunda
2219b
| |
1997.01.18
The following perspective views represent a walk around the house: 2219b
1997.02.16
House 10: Museum 2197
Diamond Series, 1963-67 (project)
John Hejduk
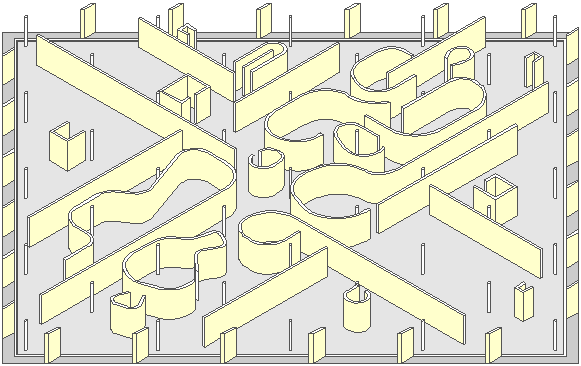
1997.04.22
S/AM post-Vidler/Rowe
...make reference to the ramp and elevator combination that first appeared in Stirling's work at the Olivetti Headquarters; the dual vertical motif found a perfect place within the Schinkel/Altes Museum analogy. The Olivetti design does, however, point back to Le Corbusier (and even to Hejduk/Bye House) and particualry the Maison Dom-ino. The Olivetti building, of course, also has broader connections to Le Corbusier's Olivetti Center at Milan...
1997.05.21
transparent models
...presenting some models with the triangles transparent. ...especially interesting and beneficial for buildings like the Bye House...
1997.05.26
Gooding House and Bye House comparison and contrast
...collage the Gooding House and the Bye House because of the polar oppositeness in terms of architectural style and attitude both formally and towards the idea of domestic architecture. ...enlarge the front wall of the Gooding House and put it in place of the Bye House wall. ...continue the collage by adding the Gooding House cornice all around held up by the appliqué columns. ...an interesting hybrid paradigm or something ridiculous.
| |
1997
John Hejduk, Pewter Wings, Golden Horns, Stone Veils.
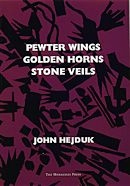
1997.07.30
Maison Dom-ino and other paradigm buildings
Hejduk's Bye House is like the Maison Dom-ino (and the second composition) without the floor slabs, which have been converted into a gigantic wall--the floor slab inverted from horizontal slab to vertical slab. With the floor removed, only the column grid and the free-form shapes of the "rooms" remain and the circulation elements have also been separated out, and also inverted to an extent.
1997.08.18
Maison Dom-ino Legacy
3122s
1998. 02.20
animated gifs @ Quondam
...showing a model being pieced together part by part... ...Wall House 2
1998.03.14
ideas
3. replace level 3 of Palais des Congrès with Hejduk's House 10. 2394
1998.07.20
new Quondam
...exaggeratingly stretch the Bye House in either direction.
1998.08.04
distortion of plans
...spent some time today playing with the Bye House plans (and also the Wagner House). ...began with uneven scale/rotation distortion; began to see dramatic results after simply moving various parts of the plan. Essentially, whole new buildings emerged. ...next step is to perform these manipulations on the 3d models.
These manipulative operations, which are made extremely easy with CAD, raises some serious issues, e.g., copyrights, integrity of the secondary designer, as well as pushing the envelope of acceptable design practice. In the realm of theory, however, this exercise initiates a totally new type of design methodology--one that stems almost purely from the benefits of cyberspace. ...Towards a New Dexterity...
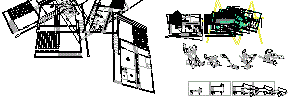
| |
1998
Vice Grip House 2299
1998.08.09
Bye House in a new context
...placing the Bye House model along the slopes of the Convent for the Dominican Sisters. ...the entrance and study to be at the top of the hill. This makes the bridge most effective, and the wall and the pilotis will have to be extended downward to meet the ground.
1998.12.26
maison millenniums
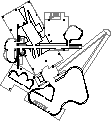
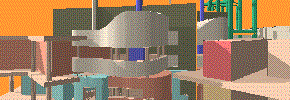
2304
5998 b c d e f g h i j k l m n o p q r s t u v w x y z aa ab
1999
Ur-Ottopia House
 2303
2303
1999
Palace of Ottopia
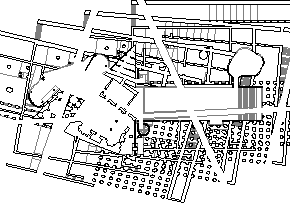 2305
2305
|