2016.05.12 11:16
Chandigarh: Corbs swansong or an Urban revolution?
And speaking of Le Corbusian swan song, 25 years ago.
2016.05.18 09:55
OMA's hyper Corb
...perhaps you are referring to the similarity of OMA's base plan of the National Art Museum of China and Le Corbusier's factory level roof plan of the Electronic Calculation Center Olivetti.
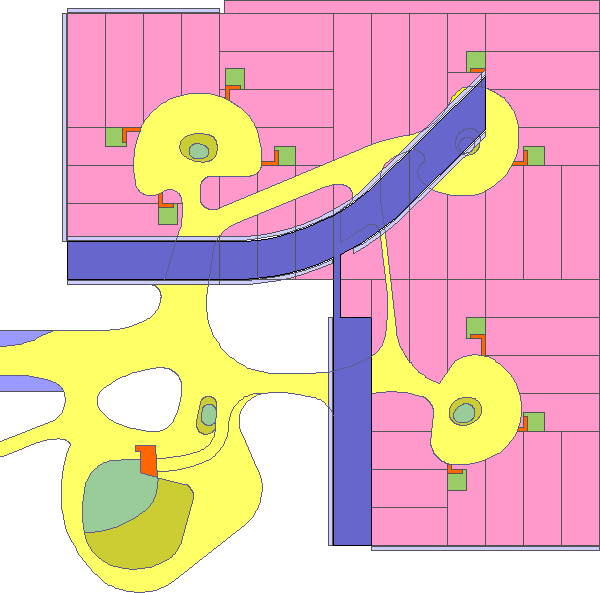
Yes, there is a kinship (and note how a kinship between there two building designs was already noted here over three years ago), but don't overlook the evolution of this plan within OMA's own oeuvre.
The roof of the main plinth depicts the plan of the Forbidden City and its immediate surroundings, thus providing a conceptional clue to the labyrinthian plan within the plinth. Reference here to OMA's Beijing Central Business District (2003 competition) and their Beijing Preservation Study (2003).
Then there is the relationship of the NAMOC and the design for LACMA (2001 competition) where LACMA's Pompeiian base relates directly to NAMOC's main plinth and where LACMA's Meisian court and encyclopedian plateau and organic roof are wrapped together to form NAMOC's lantern.
And, on a strictly formal level, the interior plan of the NAMOC's main plinth is a combination of the McCormick Trubune Campus Center at IIT (1997-2003) and the horizontal Ascot Residence (2003 competition).
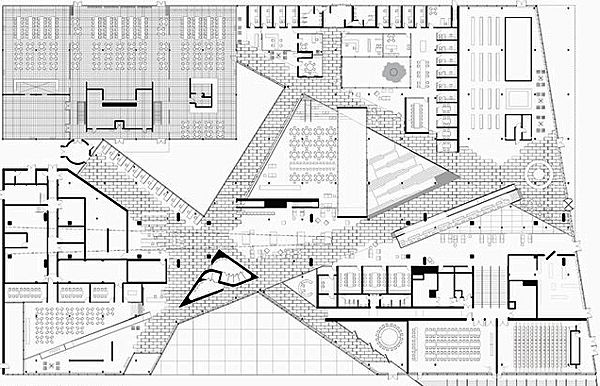
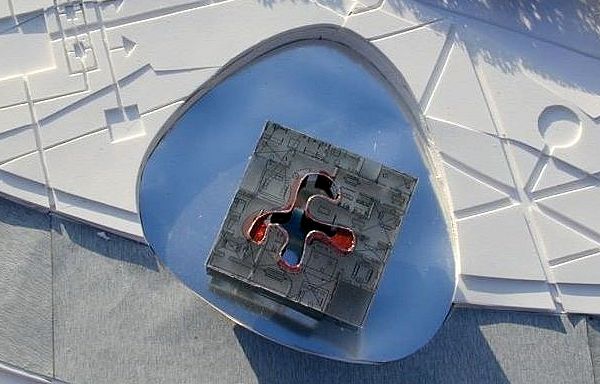
More can be said regarding NAMOC's relation to Le Corbusier's plan designs, like level 4 of the preliminary scheme of the Governor's Palace, Chandigarh (1952) or a combination of all the levels of the Palais des Congrès (1964), which then recalls Hejduk's House 10: Museum (1963-67).
And, personally, I like to compare and contrast the base plan of the NAMOC with the Palace of Ottopia (1999) and House for Otto 3 (1999)
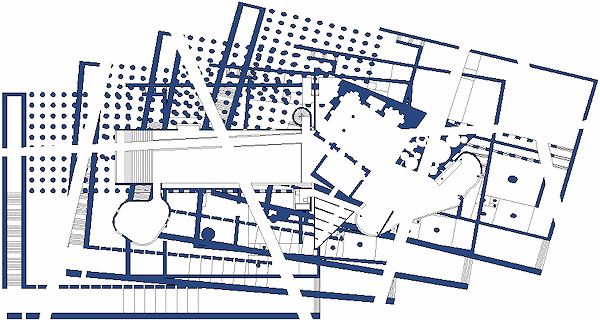
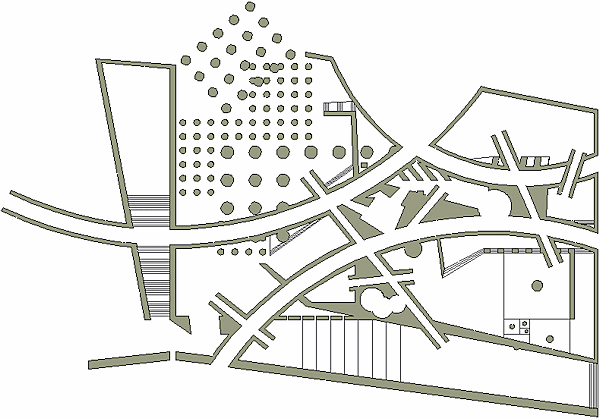
| |
2016.05.18 17:41
OMA's hyper Corb
I do remember your third year school version of the Olivetti plan, but I didn't think it at all crude--I remember it as a rather sophisticated interpretation. And I don't recall that it was for LACMA.
Regarding "hyper Corb," at this point in the 21st century, now over fifty years since Le Corbusier's death, I think there is already a lot of avant-garde architecture that is beyond Le Corbusier. Just within the many executed and unexecuted designs of OMA there a plethora of architectural design ideas that easily rival ideas introduced by Le Corbusier, and quantitatively there are even more OMA designs. Moreover, there are a number of OMA designs that are distinctly "hyper Corb."
I also wanted to add some Koolhaas/OMA quotations that I see relating to the NAMOC base/plinth plan:
"Old art invaded by new art: inappropriate combinations can enhance the aura of both... One step further, the inappropriateness itself becomes a form of art."
These quotations are from OMA/AMO's Hermitage Project (2003, 2005-). I very much like to notion of curating that way, yet I also like the notion of designing architecture that way.
2016.05.20 17:59
OMA's hyper Corb
Orhan, thought you'd like to see the plans of Electronic Calculation Center Olivetti, National Art Museum of China and your LAMCA Project all at the same scale:
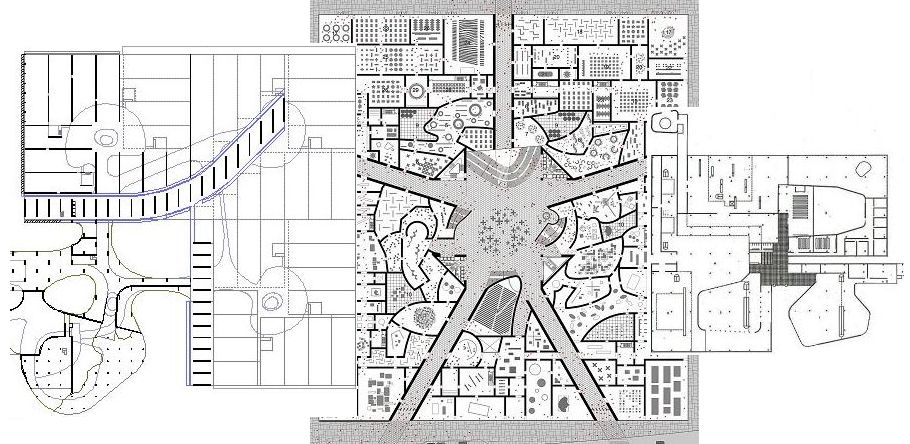
1914
Maison Dom-ino 2140
1922
Maison du Peintre Ozenfant 2145
1927
Villa Stein de Monzie 2150
Villa à Garches 2151
Single House Weissenhof 2153
1928
Villa Baizeau 2154
1929
Composition Three 2155
Villa Savoye 2156
1930-31
Pavillon Suisse 2159
1932
Plan Obus 2162
| |
1949-55
Maison Curutchet 217n
1950
Capital Complex at Chandigarh 2175
1951-53
Governor's Palace 2177
1951-56
Palace of Assembly 2176
1952
Unité d'Habitation 217q
1952-60
Monastery of La Tourette 2178
1954-56
Maisons Jaoul 217r
1956
Shodhan House 217s
1958
International Planning Competition for Berlin 217i
| |
1960-65
Museum of Knowledge 2185
Tower of Shadows 2186
1961-64
Carpenter Center for the Visual Arts 2188
1963
St. Pierre at Firminy-Vert 2189
1963-64
Electronic Calculation Center Olivetti at Rho-Milan 2195
1963-67
Maison l'Homme 2196
1964
Palais des Congrès 2198
Hotels at the Palais des Congrès 2199
1964-69
College of Art and College of Architecture
|
|