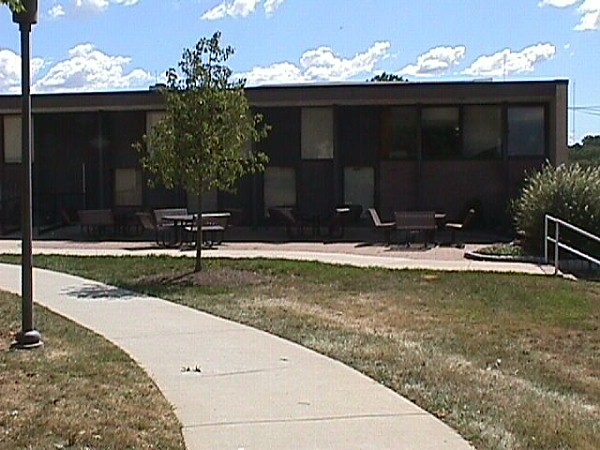formerly
Philadelphia Psychiatric Center
| |

2002.08.08
| |
2002.08.13 14:30
in (the obscurity of) fame's shadow?
Two of the (lesser known) Kahn buildings I visited and photographed last week are the Radbill and Pincus buildings of Philadelphia Psychiatric Hospital, now called Belmont Rehab. Like most hospitals these days, Belmont is an accumulation of different buildings now all together via demolitions, additions, and expansions. Two facades of the Radbill building have recently been renovated (they somehow remained original for the most part), and one side of the Pincus building is original and in good, stable condition.
These buildings are pretty obscure Kahn architecture. I had known these buildings fairly well during the early 1990s, but not as Kahn buildings, rather because my brother was often a patient there then. I didn't learn that they were Kahn buildings until 2000 when I purchased a used copy of Architecture In Philadelphia: A Guide. What intrigues me now is that these buildings date 1949-53, which is exactly the same time as the Yale Art Gallery, 1950-53. Basically, I'm asking why is the Yale Art Gallery so very well known, while Radbill and Pincus barely register a single blip of recognition?
I suppose an easy answer is that the Yale Art Gallery is a far superior building, and that Yale is more likely to publicize its architecture (and the art in it), for sure more likely than a psychiatric hospital anyway. It might also be that a stigma was somehow always attached to Radbill and Pincus, the same type of stigma attached to its patients (worse then, but still existent today as well).
Radbill is largely clad in slate, and has odd sun-baffles (if that's what they are supposed to be) projecting over the windows on the facades facing west. The slate panels started falling off about a decade ago, so only two slate facades remain (and they're the ones now restored). One can compare the use of slate paneling here with the use of slate paneling at the Bryn Mawr dormitory (1960-64).
The multi-purpose room of the Pincus building is probably the most recognizable Kahn at Belmont today. Two of its walls (but now just one wall) were rows of floor to ceiling windows, and each window had a movable (sliding up and down) panel so that the fenestration pattern was adjustable. It looks like the panels were made stationary a long time ago, and the fenestration is now a fixed checker-board pattern. I do (now) recall that a slide image of this room and its windows were seen by me during some design lecture my first year of architecture school (1975).
| |
2002.08.31 11:52
Re: piano, koolhaas, serra
I was reminded of the relationship between Kahn's Yale Art Gallery and Kahn's Radbill and Pincus buildings--completely co-temporal events yet within completely different (light) wave lengths.
|