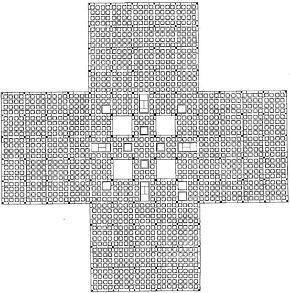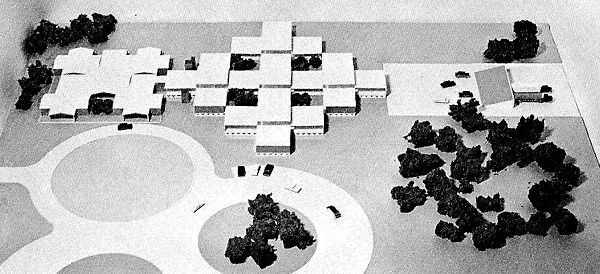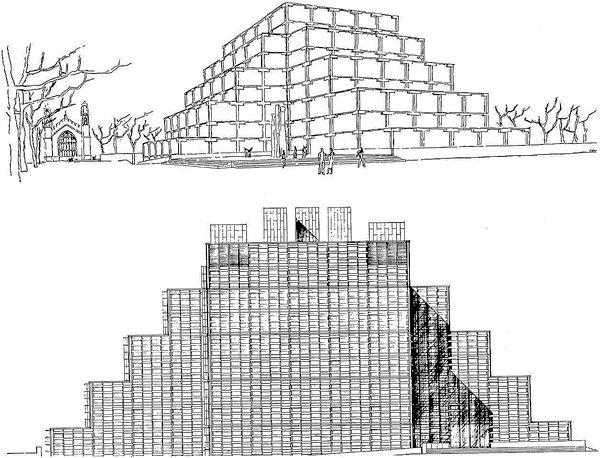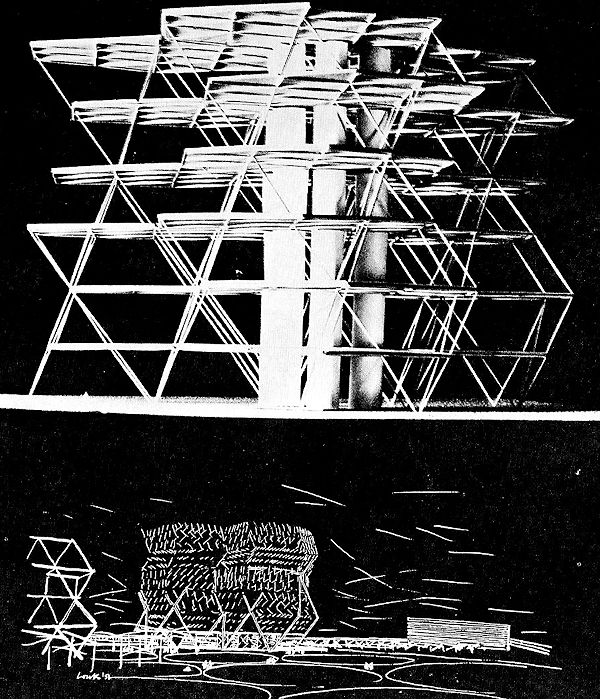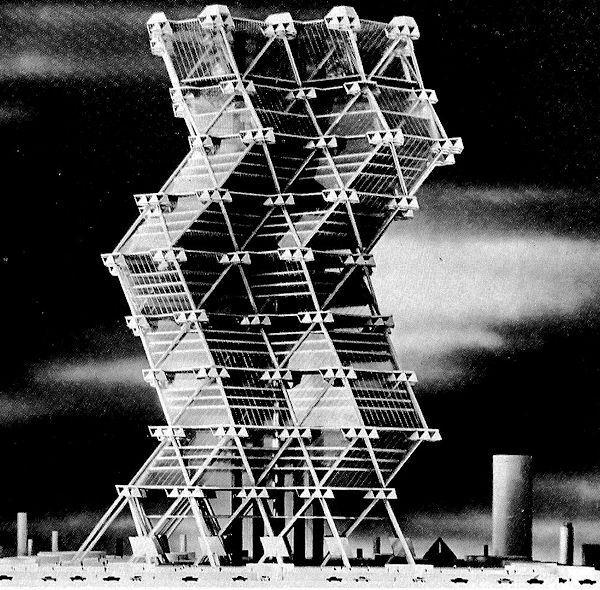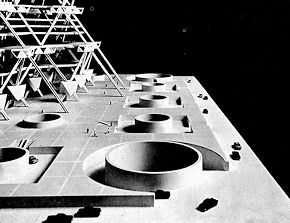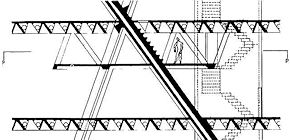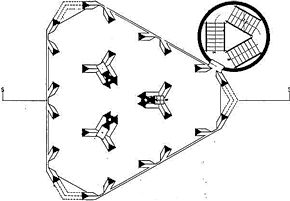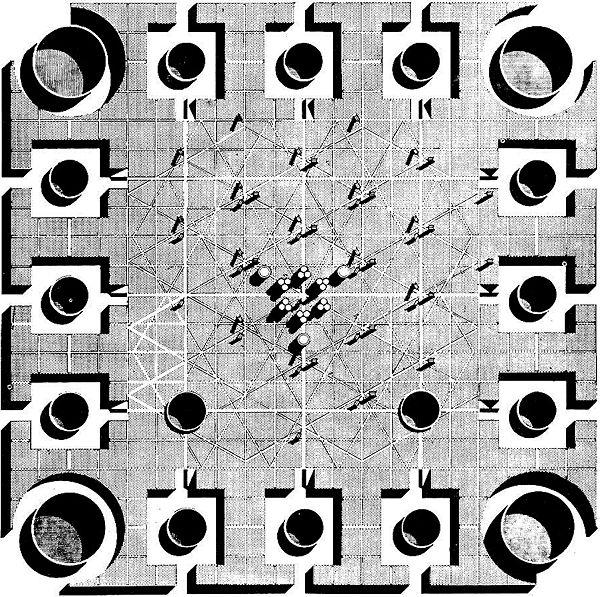Vincent Scully | Louis I. Kahn |
|
It should be stressed that Kahn still had very little work to do. He remained poor. In 1956 he entered the competition for a library at Washington University in St. Louis. Here he tried to develop the cross shape he had used at Trenton with a forest of columns and an essentially pyramidal massing. The whole was a toughly jointed thicket, permeated with light in section and sheathed in a variety of ways on its exterior surfaces. One may perhaps feel that the order of shape and structure was again taking over unduly from the order of spaces and that Kahn could not yet conceive of integral structural and spatial units of a scale appropriate to the functions of so large a project. It was about this time that architects were saying that Kahn, whom they now deeply respected, was designing the ugliest buildings in the world. ("But I love them," one said.) Kahn was answering criticism by saying that "Order does not imply beauty"; he was clearly looking for something more than skin deep, and his search for intrinsic order is dogged at this period. His Research Institute for Glenn Martin, in study during 1955-57, again sought out the order of the cross axis and its structure. Here the cross in plan tended once more to build toward the pyramidal in elevation. The order of spaces finally unfolded with exact symmetry in units which were constructed of two massive piers placed slightly nearer the center than the thirds of the space, with roof slabs cantilevered off them. There is considerable rigidity in the conception still, but it was apparently a revelation for Kahn's students at Penn, who saw it, for the first time in their experience, as a lucid demonstration of Order unfolding.
|
|
|
|
|
|
In 1957 the problems began to resolve themselves. That such coincided with Kahn's departure from Yale was Yale's loss and a gain for the University of Pennsylvania, which acquired one of the greatest buildings of modern times.
|
|
www.quondam.com/40/4003k.htm | Quondam © 2015.02.18 |
