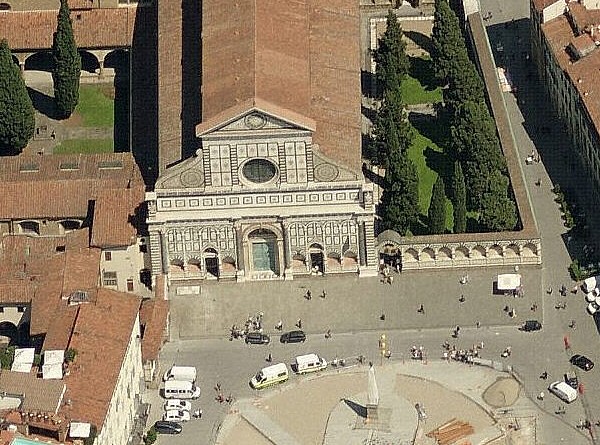Ambrogio D'Antonio (da Urbino or da Milano)
sculptor and architect.
Ambrogio da Urbino carved the decorations of the portal of the Church of S. Michele in Isola at Venice. Paoletti attributes to him the decorations of the arch of the Church of S. Giobbe (Venice). He was probably identical with the Ambrogio d'Antonio da Milano w ho, after 1470, carved the superb decorations of the palace of the Montefeltro at Urbino.
Matteo Civitali (or Civitale)
sculptor and architect; b. 1436; d. 1501.
Matteo was born at Lucca, Italy, but was probably trained in Florence, in the atelier of Antonio Rossellino (see Gambarelli, A.). One of his early works is the statue of S. Sebastiano, in the cathedral of Lucca. His most important undertaking is the monument to Pietro da Noceto, in the cathedral of Lucca (about 1470), which resembles the monument of Leonardo Bruni, by Bernardo Rossellino (see Gambarelli, B.). About 1473 he made a retable for Domenico Bertini, of which two figures remain in the cathedral of Lucca. In this building he also made the balustrade of the chancel, the octagonal shrine called Volto Santo, and the altar of S. Regulus. The Palazzo Pretorio at Lucca is ascribed to him.
Thomas Jost
bell founder.
His known works were dated between 1470 and 1480. In 1782 one of his bells, called the Rathsglocke, or bell of the council, still existed in the cathedral of Strasburg. Another is now at the parish church of Saverne in Alsace.
Jehan (Jean) Lambert (Lamprecht)
bell founder.
At the city, now village, of Deneuvre, near Baccarat, Meurthe-ct-Moselle, France, there appeared at the end of the fifteenth century, one Lambert, a founder of bells, whose works were widely distributed in Alsace and Lorraine. He came from Antwerp in the Low Countries about 1470. According to the custom of the time he set up his furnace, moulds, and machinery in the yard of the church which was to be supplied, and cast his bell in full view of the people. The big bell (bourdon) which still hangs in the Kappelthurm at Obernai, Alsace, Germany, was cast in 1484. It is richly decorated in relief. In 1479 he refounded la Muette, the big bell of the cathedral of Metz, Lorraine. There are bells by Lambert also in Alsace.
Moriz von Ensingen
architect.
Moriz succeeded his father, Mathias von Ensingen, as architect of the cathedral of Ulm, Germany. His mason's mark is found on the great vault and main portal of the cathedral. Between 1470 and 1480 he was consulted about the construction of the Frauenkirche in Munich
Giovanni Antonio Omodeo (Amadeo)
architect and sculptor; b. 1447; d. August 17, 1522.
Antonio was born near the Certosa at Pavia, and was attached to the works at that building at the age of nineteen with his brother Protasio. About 1470-1471 he built the chapel of the Colleoni at the church of S. Maria Maggiore in Bergamo. He designed also the monuments in this chapel to Bartolommeo Colleoni and his daughter Medea. About 1478 he returned to Pavia, and in 1490 succeeded Guiniforte Solari as architect of the Certosa. (For origin of this building, see Bernardo da Venezia.) The façade of the Certosa was carried out by himself, his associates, Benedetto Brioseo, the Mantegazza, and about thirty others whose names are known. He was at the same time supervising architect of the cathedral of Pavia. From 1499 to 1508, with Giovanni Jacopo Dolcebuono, he directed the work on the central tower of the cathedral of Milan, which they carried to the summit of the octagon.
Pierre Tarisel (Tarissel)
architect.
Maître d'œuvre (architect) of the city and cathedral of Amiens (Somme, France). In 1470 he designed the tower of La Haye at Amiens, and in 1479 planned the new line of fortifications of that city. In 1483 Tarisel made the great altar of the cathedral of Amiens. He designed also the main portal of that cathedral and the central window.
| |

Piero della Francesca, Ideal City (c. 1470).
Piero della Francesca's painting of an ideal city, along with other paintings of a similar theme, make use of the new "science" of perspective to depict a virtual place, an imaginary environment composed of fanciful buildings and the open space the buildings create. The area presented, while ideal, is far from absurd; a contemporary Renaissance viewer of the painting, as well as a 20th century viewer, would feel secure and in familiar territory were they able to "walk into" the painting. That perspective, soon after its "discovery," had a momentous effect on theatrical scene design further reinforces the notion that perspectival views play a significant role in the creation of virtual space. In this light, the computer-aided "virtual realities" of the late 20th century are not totally new, but rather the continuation of a 500 year old "technology."
Regarding architecture, the numerous buildings displayed in each painting offer a unique and, at the time, unprecedented opportunity to comparatively view a vast variety of architectural styles, motifs, shapes, etc.--a virtual museum of architecture compactly reduced to a single glance.
seeking precedents... ...finding inspiration
| |

Alberti, Santa Maria Novella (Florence: facade, 1456-70).
2078

Column from the Church of Sta. Maria Novella at Florence.
Seroux
|