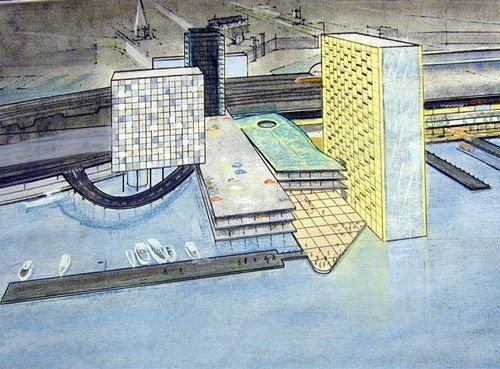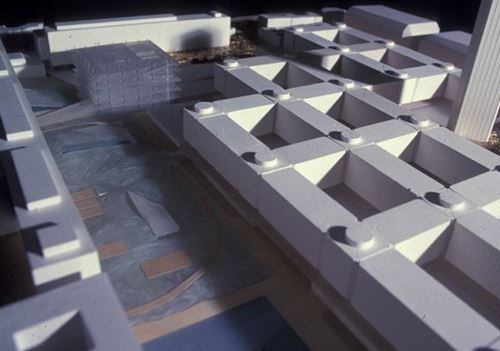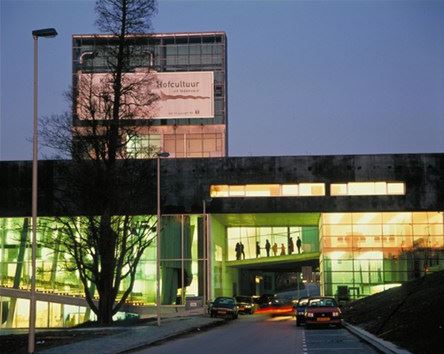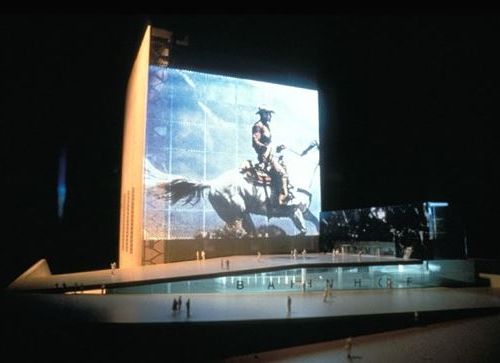
IJ-OEVER, NETHERLANDS, AMSTERDAM, 1991
Urban renewal of an important waterfront area in Amsterdam

JUSSIEU - TWO LIBRARIES, FRANCE, PARIS, 1992
Winning competition entry for two libraries on the Jussieu campus in Paris
| |
1994.12.11
Thomas Hine Ramps Give a Slant on Design
3122u
1997.12.13
Promenade Architecturale: A Documentation Part I : The Background 3123
"Although the movement route has been thoroughly assimilated in twentieth-century architecture as a strategic device, the term promenade architecturale cannot be used in describing the work of other than a handful of architects. The inevitable Corbusian associations raise the level of expectation beyond that usually associated with a movement route, suggesting an integration of circulation and form resulting in an experiential dimension of unusual richness and subtlety. . . . From the beginning, circulation was an important generator in [James] Stirling's designs . . . In [the Cambridge History Faculty Building], the promenade architecturale becomes the conduit for a dynamic visual experience . . . As in the [V]illa [Savoye], the ramps [of the Olivetti Training School at Haslemere] act as a contemplative device, their gentle ascent under a glazed 'vault' giving access to space, sunlight and greenery, symbolizing that liberation of the spirit epitomised by Le Corbusier's work of the 1920s. As in the villa, the promenade architecturale gradually unfolds to reveal a visual sequence containing enclosure and exposure, with spaces and volumes compacted into a geometrical composite . . . In all three [German Museums: Nordrhine Westphalia; Wallraf-Richartz; Staatsgalerie], the promenade architecturale emanates from an analysis of the complex texture of the city, resonances of which are evoked by metaphor and allusion and by a juxtaposition of forms that combine visual surprises with vitality and grandeur. . . . In [the Staatsgalerie], James Stirling's promenade architecturale reaches its joyous and most profound fulfillment, transcending his earlier logic in an affirmation of the role of architecture as being to provide man with an experiential foothold in the world."
Geoffrey Baker, "James Stirling and the promenade architecturale" in The Architectural Review, 1992, Dec., pp. 72-75.
"The promenade architecturale surges across the [Staatsgalerie] complex in a magical mystery tour that resonates with memories of city structuring. In this scenario associations are transformed and decoded so that, for example, the traditional rotunda acts not as a point of culmination (as in the Pantheon or in Schinkel's Altes Museum) but as a dynamic participant in an elaborate dialogue between inside and outside and between an ideal and reality."
Geoffrey Baker, "Stuttgart Promenade" in The Architectural Review, 1992, Dec., pp. 76.
"[P]ushed by having to produce a huge library [in Paris] with minimum financing, [Rem Koolhaas] suddenly thought of exploiting the fold, a method of design I have already mentioned. [The architect] folded and cut up sheets of paper and this led him to a new movement system where the library is both a continuous linear route and a set of near-horizontal planes. The trick is that much of the library floor has a tilt: not so much that books on a trolley roll away, but just enough to move from floor to floor. In effect, the building is an enormous ramp with various surprising events superposed along the route. The idea has some precedents--the 'architectural promenade' of the seventeenth-century French hôtel, the programmed walk through an English landscape garden, Frank Lloyd Wright's Guggenheim Museum, which also has an organizational ramp as a route of exploration--but Koolhaas' invention is different. He makes the whole floor a ramp and weaves through it a grid of columns and randomized incidents. This, once again, is the method of superposition. Different layers of meaning are strained through each other without any narrative, or priority. This is different from the controlled promenade architecturale -- for instance Le Corbusier's Mundaneum project--because it refuses to privilege one interpretation over another."
Charles Jencks, The Architecture of the Jumping Universe (New York: St. Martin's Press, 1995), p. 88.
Baker's descriptions of the "movement routes" throughout Stirling's buildings and projects are unquestionably a positive affirmation of the promenade architecturale as defined thus far, whereas Jencks' description of Koolhaas' Bibliothègues Jessieu presents a negation of the Corbusian promenade ideal. Both historians clearly hold a thorough and accurate understanding of the promenade architecturale, yet neither of their analyses are completely satisfactory nor conclusive. In his general study, Baker correctly notes the long standing importance of circulation within Stirling's designs, and furthermore recognizes Stirling's steady development of the circulation route in conjunction with specific built forms that carry both functional and symbolic significance. What Baker does not note, however, is whether Stirling ever intentionally directed his circulation routes towards specific "destinations." Jencks, on the other hand, stresses Koolhaas' total elimination of the "narrative and priority" of the promenade architecturale within his library design, and thus the idea of path and destination is altogether antithetical to the library's overriding design concept. Could it be that the combined notions of "axis" and "destination" which Le Corbusier held in such high regard at the beginning of the twentieth-century are precisely the concepts now lost to architects at the end of the same century? Did the promenade architecturale indeed "lead us once more to another place?"
"Get carefully out of your car and consider where you are. You may be standing on a sloping floor. The space in which you stand is ambiguous and endless. Where does Level D end and Level E begin, and why? And are you indoors or outdoors?
Every element of traditional humanistic architectural space--the walls, the floor, the ceiling--is ambiguous, askew or both. The parking garage subverts all architectural expectations.
But they are built routinely, and we use them with scarcely a second thought. The spatial experience of the parking garage may actually be more consonant with how most people experience the contemporary environment of highways, interchanges, electronic media and computers than their experience with traditional buildings. Most architecture is solid and static. Parking garages make room for dynamism. And each of the cars is a private realm that has entered the place but is essentially unaffected by it.
The classical principles of architecture seem not to apply. In our world, the renaissance man -- standing firm, heroic, contemplative but ready to act - would probably get run over. . . .
We needn't find [parking garages] beautiful. But perhaps they do contain the seeds of great things to come."
Thomas Hine, "Ramps give a slant on design" in The Philadelphia Inquirer, Dec. 11, 1994, sec. N, p. 1.
In calling attention to the modern parking garage, Hine presents an eloquent and very reasonable answer to what the "other place" at the end of the promenade architecturale might be. There is, however, one specific building design that provides a better answer to the promenade architecturale question--Le Corbusier's Palais des Congrès. Designed as the European Parliament in Strasbourg the year before Le Corbusier died, the building has not received critical attention simply because it remained unexecuted, yet, not only does it relate directly to the Villa Savoye, it is also the culmination of Le Corbusier's promenade architecturale ideal.
| |

KUNSTHAL, NETHERLANDS, ROTTERDAM, 1992
A museum for temporary exhibitions

ZENTRUM FUR KUNST UND MEDIENTECHNOLOGIE (ZKM), GERMANY, KARLSRUHE, 1992
Centre for art and media technology
|