2008.05.15 08:17
Now try taking it to court.
For the record:
"The duck is the special building that is a symbol; the decorated shed is the conventional shelter that applies symbols. We maintain that both types of architecture are valid--Chartres is a duck (although it is a decorated shed as well), and the Palazzo Farnese is a decorated shed--but we think that the duck is seldom relevant today, although it pervades Modern architecture."
--Learning from Las Vegas, four years after 1968.
Perhaps the case today is that the duck has become (via media) more relevant (to society), and the decorated shed has become more (true to form) ephemeral. I maintain that both these types of architecture are valid.
2008.05.15 21:00
Now try taking it to court.
"In learning how to draw one began to understand not only what it was like to draw like Palladio or Le Corbusier but also the extent of the differences in their work." Imagine that, learning via reenactment.
It was only after having my own CAD system that I began (in 1987) to redraw Piranesi's Campo Marzio, and I was doing it to indeed learn via reenactment. Ultimately, nine years ago yesterday, I discovered that there are indeed two different versions of the Campo Marzio plan. Imagine that, making a significant architectural discovery because of drawing with the aid of a computer.
2008.05.16 07:37
The Official Paradigm Shift thread
One easy way to conceptualize a new paradigm is to invert the "set of assumptions, concepts, values, and practices that constitutes a way of viewing reality". Such a conceptualization, however, does not then necessarily render a shift in paradigm.
New paradigms are easy to conceptualize, but getting "the community" to share (shift to) a new paradigm requires a lot more work.
War almost always renders a paradigm shift.
2008.05.16 11:09
The Official Paradigm Shift thread
"For example there were reasons in the late 19th century for architecture to change. These included changes in psychology introduced by Freud; in physics by Einstein; in mathematics with Heisenberg; and in flight with the Wright brothers. These changes caused a reaction against the Victorian and imperial styles of the period and articulated a new paradigm: modernism."
What the physics of Einstein, the mathematics of Heisenberg and the flight of the Wright brothers changed much more than architecture was warfare. [Freud basically applied the Christian notion of divine trinity being to the human psyche, thus helping humans to see themselves (and even Freud himself) as more Christian god-like.]
"With each new paradigm, whether it is the French revolution or the Renaissance, there is an early phase, which in modernism was from 1914-1939; a high phase, which in modernism occurred 1954-1968 when it was consumed by liberal capital after the war; and a period of opposition. The year 1968 saw an internal, implosive revolution, one that reacted against institutions representing the cultural past of many of the western societies. This was followed by post modernism's eclectic return to a language that seemed to have meaning. The Deconstructivist exhibition at the MoMA in 1988 put an end to this cliché and kitsch style."
First off, I wonder what the early, high and post-modern phases of the French Revolution are.
Note how modernism (as described here) does not have a phase between 1939 and 1954, i.e., during WWII and its aftermath. It looks like WWI and WWII and even the Vietnam War had a far greater effect on modernism than anything else.
So what does "war" look like in the world of architecture? Maybe, just maybe, it looks like a complete inversion of all of the above. (Like I said already, paradigm shifts require a lot of work.)
| |
2008.07.05 10:50
architecture, technology, magic & war
How did they build those great pyramids? Perhaps the (only natural?) 'flipping' of the planet's electro-magnetic field resulting in a brief lessening of gravitational force opened a magical window of architectural opportunity.
Is it true that the smallest of the four great pyramids is composed entirely of brick?
2008.07.05 11:44
architecture, technology, magic & war
The point of the great pyramids today is exactly that they make no sense; we don't even know how they were built. And, unless you believe in magic, the pyramid builders used a 'technology' that is somehow beyond us right now.
Just kill the notion of "how things were always done" because that's the real myth of your argument. "How things are done" has always been a very non-homogeneous set of situations. If you look closely, computers have (already) greatly enabled an even more vast proliferation of non-homogeneous ways of doing things.
There is a detectable magic in true non-homogeneous visionariness.
Historiography is now paradoxically caught up with writing predictions of the future, and that's because a true (magical) historian actually can simultaneously write about past, present and future events.
2008.07.06 19:16
architecture, technology, magic & war
You know, there actually were such things as "trade secrets". And maybe that's what the Great Pyramid really is, the world's largest manifestation of trade secrets.
2008.07.15 16:16
bored with modern & contemporary, yet?
...there really is no evidence that Michelangelo knew the rules so well that he thus also knew best how to break them. That logic is more indicative of a latter-day, wishful-thinking, pedagogical explanation.
Michelangelo was more of a reluctant architect; architectural commissions were generally not something he sought. Sculpture was his real passion, and I suspect it was his sculptor's eye that really led him to use/design architectural moulding the way he did.
2008.07.16 15:13
bored with modern & contemporary, yet?
Vitruvius's book De architectura was rediscovered in 1414 by the Florentine humanist Poggio Bracciolini. To Leon Battista Alberti (1404-1472) falls the honour of making this work widely known in his seminal treatise on architecture De re aedificatoria (ca. 1450). The first known edition of Vitruvius was in Rome by Fra Giovanni Sulpitius in 1486. Translations followed in Italian (Como, 1521), French (Jean Martin, 1547 [10], English, German (Walter H. Ryff, 1543) and Spanish and several other languages.
On June 25, 1496 at the age of twenty-one, Michelangelo arrived in Rome.
Opposite it in the south transept is the Sagrestia Nuova (New Sacristy), begun in 1520 by Michelangelo, who also designed the Medici tombs within. [Michelangelo's first substantial architectural work.]
Architecture books were still fairly new and rare in Michelangelo's time, and they pretty much covered the basics (and anyone who could read, could grasp the basics). The greater architecture 'texts', however, were buildings themselves, and here the 'rules' are legion. I wouldn't say Michelangelo was intuitive in looking at existing architecture, rather sculpturally observant (and them sculpturally imaginative). Remember too, the most celebrated ancient columns in Renaissance Rome looked like this
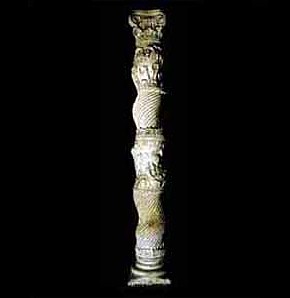
--hardly your 'basic'.
Another example of the sculpturally observant-sculpturally imaginative:
Michelangelo himself wrote of how the newly discovered Belvedere Torso was a great inspiration for him. And now see how the ignudi of the Sistine Chapel ceiling represent the potential Michelagelo saw in the Belvedere Torso.
| |
2008.07.16 17:25
bored with modern & contemporary, yet?
"In the past Eisenman has often been criticized for his reliance on concepts from outside of architecture. With this analytical work he declares explicitly that it is buildings themselves that are the source of ideas in architecture, and not applied philosphical concepts from outside the discipline"
--Stan Allen, "Eisenman's Canon: A Counter-Memory of the Modern" in Ten Canonical Buildings 1950-2000.
Leave to Allen and Eisenman to now 'declare' what has otherwise always been one of architecture's most self-evident features.
Eyes which do not see, indeed.
The first chapter of Wittkower's Architectural Principles in the Age of Humanism is entitled "The Centrally Planned Church and the Renaissance". Good stuff about the theoretical origins of the centrally planned church and its practice; not much about any "true debate" nor popes.
beginning of the last paragraph:
The new interpretation of religious architecture was soon to be challenged. Carlo Borromeo in his Instructionum Fabricae ecclesiasticae et Superlectilis ecclesiasticae Libri duo of about 1572, applied the decrees of the Council of Trent to church building; for him the circular form was pagan and he recommended a return to the 'formam crucis' of the Latin cross.
2008.07.16 18:09
bored with modern & contemporary, yet?
Ah, the altar altercation!
"But in the thirty years between Alberti and Francesco di Giorgio, with centralized planning coming into its own, controversies flared which are faithfully mirrored in Francesco's text. These controversies were, however, not concerned with the liturgical suitability of centralized churches as such--which nobody seemed to have doubted--but with the question whether the altar should be placed at the periphery or in the centre."
2008.08.01 20:58
I smell a Vorläufer
According to Adam, the architectural schools of the Renaissance, Mannerist and Baroque periods had fossilised the rules and standards implicit in the masterpieces of classical Greece and Rome. These theorists, by codifying the artistic laws of the ancients, had removed the sense of freedom and liberty of expression which, in Adam's view, were essential to the creative process. In turn, this rigidity had resulted in the perpetuation of designs which were at once uninspired and monotonously heavy. "The great masters of antiquity," he wrote, "were not so rigidly scrupulous, they varied the proportions as the general spirit of their composition required, clearly perceiving that, however necessary these rules may be to form the taste and to arrest the licentiousness of the scholar, they often cramp the genius, and circumscribe the ideas of the master."
--Robert Oresko
2008.08.07 08:44
I smell a Vorläufer
"The errors that Robert Adam detected in Palladio's drawings for the reconstruction of the 'Baths', published in 1730 as Fabbriche antiche disegate da Andrea Palladio, encouraged a dismissive attitude to Palladio and led him to question the accuracy of the renaissance as a reliable recorder of classical architecture. It became easy for the brothers to delude themselves into thinking that they alone possessed a deep insight into the antique and had the knowledge necessary to correct the errors of renaissance draughtsmen. But such an arrogant stance was more a public one, which did not stand in the way of their serious study of the renaissance or their need to borrow directly from it, from time to time. The enormous variety found there appealed to them as much as the inventive classicism of the antique."
--Tait
Just as an aside, Fabbriche antiche disegate da Andrea Palladio was used in the formation of Roma Interrotta Sector VI.
Authorship Architects: A Work in Progress
1. Piranesi
2. Piranesi
3. Piranesi
4. Adam & Adam
5. Durand
6. Durand
7. Seroux d'Agincourt
8. Schinkel
9. Schinkel
Coda: Hejduk
| |
2008.08.23 21:06
peter's canon
Personally, I like seeing all the study models of various projects by various architects. I like it because it clearly demonstrates just how pliant architectural designing can be. And I seriously consider the notion that it may well be Gehry that best introduced architectonic pliancy to the profession.
Is architectonic pliancy in somewhat sharp contrast to Eisenman's method? Up to a certain point (in time) I'd say yes. And when Eisenman's work started exhibiting some measure of pliancy, that's where I start to see Gehry's influence.
Have Gehry's designs of late become somewhat predictable and/or seemingly uninspired? Perhaps the pliability metaphor applies here too; perhaps the pliancy has been lost for being stretched too much and too far.
Another thing I like about all the study models is that so often almost any one of the models looks to be an exciting and/or interesting building. And often too it is within the collection of study models that one finds the riskier designs. "Getting it right" isn't the only operation going on. There's also a having-to-let-go of good designs.
2008.08.23 22:55
peter's canon
To suspect that Eisenman's process conceals a much more pliant process doesn't eliminate Gehry's already self-evident very pliant process. Gehry's entire oeuvre is evidence of a very pliant design process.
Has Eisenman really been designing a process? It looks to me more like he's been designing a determinism, and I am personally aware of an aspect of Eisenman's process that proves very inflexible.
2008.08.29 08:04
Theory needed: contextualism/transparency
"Tafuri opposes the notion of operative criticism with that of historical criticism: in his view, criticism and history are identical--in other words, architectural criticism should always be historical criticism; what is more, there is a hiatus between architectural criticism on the one hand and architectural practice on the other. Architectural criticism (architectural criticism, that is) cannot be expected to offer any ready-made solutions for the problems that occur in the practice of the profession. All that history and criticism can do is clarify the context--in the broadest sense of the word--within which architectural production is carried out; they cannot provide any guidelines for its future development."
--the person who drove me back to my hotel after dinner at the Zenghelis/Gigantes residence.
Context used to be more real and is now more virtual.
Transparency used to be more virtual and is now more real.
I find that virtual criticism and virtual history are forward looking and trailblazing.
2008.08.29 16:16
Theory needed: contextualism/transparency
Keeping the criticism and the history in play keeps them virtual.
| |
2008.08.29 16:29
Theory needed: contextualism/transparency
Also, Hejduk's oeuvre manifests an example of virtual criticism and virtual history.
2008.10.01 12:06
Resisting Formalism
And there is Stirling's Olivetti reenactment:
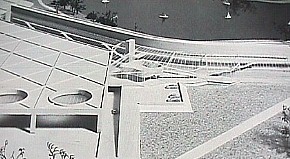
Stirling, Wilford, Olivetti Headquarters Milton Keynes, 1971.
more Le Corbusier:
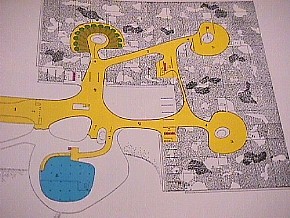 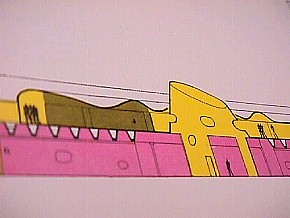 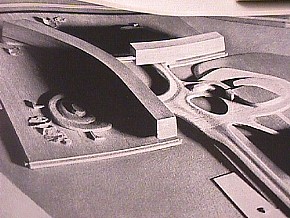
|