2014.07.31 10:23
Book Review: "The City in the City—Berlin: A Green Archipelago. A manifesto"
"The unquestioned, mainstream content of other contributors including Leon Krier, Manuel de Solà-Morales, Josef-Paul Kleihues, James Stirling, and Rob Krier, were praising ‘urbanity’ but actually plotted its erasure: all for the sake of formal exercises of dubious merit with respect to the needs of the city at the time."
--Karen Lohrmann
What exactly in the evidence that these contributors plotted 'urbanity's' erasure? I've owned Lotus International 19 since 1978 (the first Lotus I ever bought, while still a student), and it never occurred to me that the projects presented where indeed the opposite of what they intended. It sounds to me as if Lohrmann took a ride on some strange historical ellipsis.
2014.08.10 11:42
Book Review: "The City in the City—Berlin: A Green Archipelago. A manifesto"
...if what you are critical of in Lotus 19 is the architecture that actually exists, then Leon Krier, Manuel de Solà-Morales, James Stirling, and Rob Krier should not be listed. Be, at least, specific as to what you are critical of, and not over generalizing. I assume your "reality checking walk" means going to block 270 at Wedding/Kleihues, residential house near the castle of Charlottenburg/Johannes Uhl, new square following the historic city plan/Werner Düttmann, urban development of the Rollberge/Oefelein-Freund-Schmock, redevelopment at Schöneberg/Heinrichs-Wermund, urban renewal of the Bethanien district block 100/Grötzebach-Plessow-Ehlers, residential house Carmerstrasse 4/Jan & Rolf Rave, addition to the regional state bank Leibnizstrasse/Jan & Rolf Rave, two residential houses in the historic street/Uhl.
All these built works, with the exception of Wedding block 270, are featured at the end of Lotus 19. The fact that these designs were (obviously) already in existence before the publication of Lotus 19 means that they are not exactly representative of the 'new' content of Leon Krier, Manuel de Solà-Morales, James Stirling, and Rob Krier in Lotus 19.
So, what exactly is the "the unquestioned, mainstream content" of Lotus 19?
2014.08.21 17:42
Archinect, please boycott Israel (its about time!)
The solution and scenario proposed by this thread is obvious: boycott Israel.
It's strange for me to remember (because of this thread) the first time I ever heard of (activism against South African) apartheid, it was in the kitchen of the Faruqi residence, spring 1984. Faruqi's niece, who I went to architecture school with, returned to Lebanon upon graduation in 1980. She returned to the States for a visit in 1984 and invited me to lunch with her aunt. Lois Faruqi, a Belgian, was a music professor, and I had met her before at a Bach fugue concert circa 1978. Anyway, another guest at the luncheon was an Indian grad student living at the Faruqi house for the term. Most of the conversation was between Mrs. Faruqi and the grad student all about apartheid. Faruqi's niece and myself were somewhat out of our depth, and especially confused by the ongoing distinction between the treatment of 'coloreds' versus the treatment of 'blacks', both of which were bad, but the treatment of 'coloreds' was not as bad as the treatment of 'blacks'. Finally we had to ask, "why are you making a distinction between the treatment of coloreds and blacks?" The answer, "Because in apartheid blacks are African negroes and coloreds are brown skinned people like Indians." I honestly had no idea that apartheid was such a systematic form of racism.
It's very sad and still troubling to think that Lois Faruqi and her husband (the last Palestinian governor of Galilee) were, two years later, brutally murdered in that very house.
The next time I heard discussions on apartheid was in 1985, when I was working at the University of Pennsylvania and the University was being pressured (by students, etc.) to boycott South Africa (which it ultimately soon did).
Fortunately by the early 1990s the boycott worked.
2014.08.23 09:44
22 August
I might be getting Log 31 in the mail today. I ordered it at amazon almost two months ago, but for some reason they weren't able to restock it until recently. Thanks for the gesture anyway. Of course, the "focus on contemporary practitioners working openly with history" is of automatic interest to me--Quondam, as a virtual museum of architecture, is by default a contemporary 'practice' openly working with history. But, as Quondam (and its collection) developed, the notion of virtualizing an 'other' history of architecture also developed, and HQ of DATA (above) is a prime example of that. (Plus, there is the ongoing exploitation of the quickness and ease with which architectural graphic data can be manipulated via CAD--in the above case a 'to scale 'photo montage' in 3D'.) I just thought of another notion that might 'explain' some of the workings at Quondam: playing with history at the same scale.
Analogous Building, 1993:
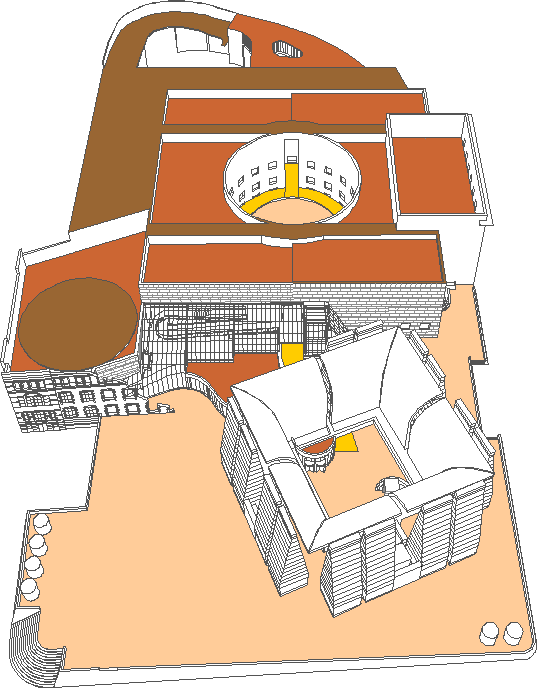
Parthenon columns at Villa Stein de Monzie, 1993:

Broken Temple, 1993:
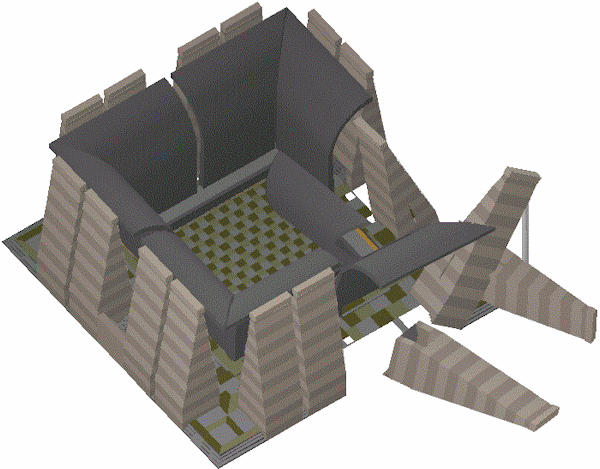
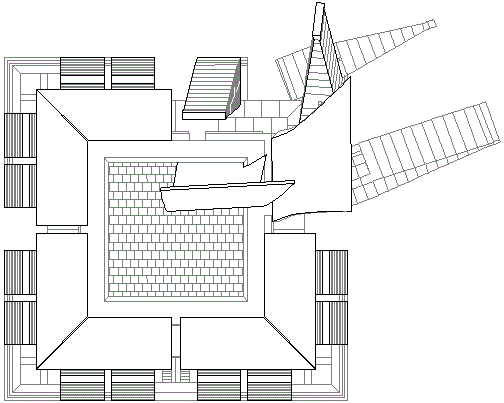
| |
2014.08.24 10:38
Architect and Debt - circa 1728 (England)
Alongside the issue of debt, there is the notion of architects in prison.
Hugues Aubriot
prévôt de Paris.
Before 1369 he completed the second wall of the city of Paris (l'enceinte de Charles V) begun by his predecessor Etienne Marcel. He laid the first stone of the historic Bastille (Paris) April 22, 1370. The building was finished in about four years. This work brought upon him the animosity of the people. He was condemned by the bishop of Paris and himself imprisoned in the Bastille, March 1, 1382. He mustered an escaped to Dijon, where he died soon after.
[In my studio you will be asked to design a building that everyone will hate to the point where you, the architect, will be imprisoned within it.]
Playwright and architect John Vanbrugh also spent time within the Bastille. I think we was accused of being a British spy in France (or something like that).
My favorite buildings in Savannah are, of course, those of William Jay. If you haven't yet visited any of them, for sure do so the next time you're there. A brief review.
By 1823, Jay was back in England. He married Louisa Coulston in 1827. He designed several buildings and houses in Cheltenham and Cirencester before becoming bankrupt in 1828. In 1836 he accepted a government architectural post on Mauritius island in the Indian Ocean, where he designed a chapel before dying of a fever in April 1837.
(Only speculatively...) Was Jay's post to Mauritius in lieu of going to prison?
2014.09.04 13:19
Why Modern Architecture Struggles to Inspire Catholics
If one says, "so many modernist sacred places and memorials/monuments are unsuccessful," then I assume there is actual evidence to back up such a claim. Without the evidence, the claim might just be a myth.
Regarding a passage in the article where the author claims his brother is representative of the larger group of Catholics that have a sophisticated knowledge of their religion, that's just plain false. Most Catholics, and even the author, lack a sophisticated knowledge of their religion, and instead their knowledge is based on a late-nineteenth century whitewash of the religion and its real history. Along those lines, read Morris's American Catholic for a more accurate description of what the faithful are really, albeit unwittingly, believing in.
2014.09.04 20:49
Why Modern Architecture Struggles to Inspire Catholics
EKE, answer my questions first and then I'll answer yours. In the meantime, however, my answer will involve an almost sentence by sentence analysis of the article's ongoing examples of unsophisticated knowledge. Beyond that, I'd cite my own research of Helena and Eutropia, the mother and mother-in-law of Constantine the Great respectively, and their predominate role as Christianity's first organized church builders. Indeed, the role of women in general in the early Church is full of lessons that would very much benefit the Church today.
| |
2014.09.05 09:33
Why Modern Architecture Struggles to Inspire Catholics
The "the pursuit of reductionist aesthetics" in Roman Catholic church architecture is more due to the suggestions of the Second Vatican Council than to "architects [being] uncomfortable with symbolic content and figurative art." Look carefully at the dates of the "uninspired" churches and you'll more likely find them from the mid-1960s onward. Plus there is the whole issue of cost versus budget--the money to build large/elaborate churches just isn't there anymore, along with the fact that the cost of building large/elaborate churches rose exponentially. The notion that architects and their modernist education is the blame for uninspired churches is simplistic at best.
2014.09.05 10:11
Why Modern Architecture Struggles to Inspire Catholics
Object lesson or (very short) period piece?
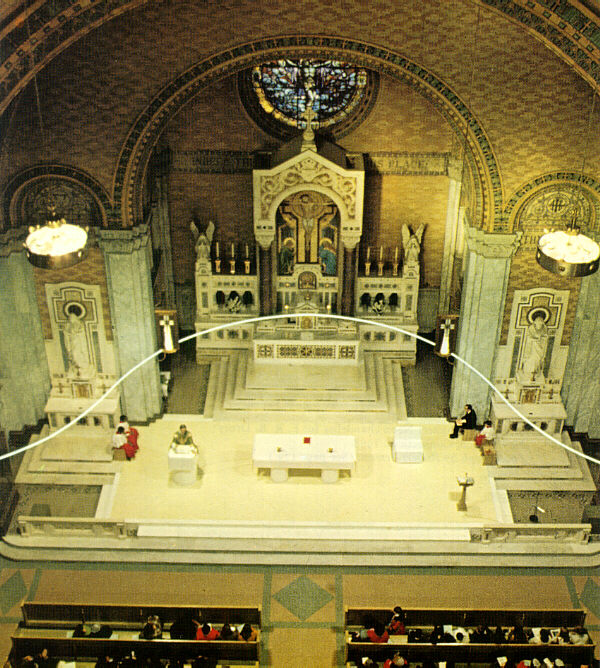
For the Philadelphia church of Saint Francis de Sales, Venturi & Rauch changed the focus from the original neo-Byzantine sanctuary to a new-liturgy arrangement by means of a kind of electric demolition (1968). As if they were making an editor's deletion on the statement of the original sanctuary, they literally drew a line through the old altar and its reredos, editing it out. That line is a cold cathode tube of light suspended on piano wire, ten feet above the church floor, following the gentle curve of the apse. The tube cancels out the old altar with the intensity of its electric light; yet the original statement can still be seen behind, as if in the distance.
This demolition is doubly literary in that, it is analogous to a deletion rather than being an actual one, and second, it alludes to literary or editorial procedures. In the "electric age" this is a pivotal example of the architecture of allusion. In addition, the result is a milestone of church art and a new church image. The decision to preserve the old altar was made by the architects because they felt that its jewel-encrusted craftsmanship should be retained as an expression of the church's historical continuity. That was a decision unlike the wiping away of historical ornamentation that was indulged in by the purgative "clean" designers of the 1950s. The architects also used the line of electric demolition to focus on the new furnishings of the new sanctuary. "The shape of the magic line cathode," as Venturi called it, is not the only element that defines the new sanctuary, of course, but it is the most supermannerist of the church's innovations. As other furnishings, the congregation required a lectern and a priest's chair in addition to the freestanding altar table. To match the new liturgy, the architects provided a completely new image for these furnishings. Three shiny objects of white plexiglass and white vinyl, with accents of yellow vinyl and plexiglass, are set amid the neo-Byzantine surroundings. The translucent soft-curved hard plastic panels and the soft hard-edged, wet-looking vinyl in a church look like Claes Oldenburg gone pious. The architects knew, as Venturi said, that they "could not get harmony through similitude" in these new furnishings because they could not afford, much less surpass, the richness of materials--marbles, jewels, and mosaics--that had been possible when the church was built in 1907. As a consequence, they sought "harmony through contrast." The plexiglass is similar to, yet contrasts with, the marble; the soft furniture contrasts with the usual church furniture yet has harmonious forms.
Unfortunately, that design image was too totally new for a large segment of the congregation of Saint Francis de Sales. Seven months after installation, "electric demolition" took on a double and sadder meaning when the congregation removed the cathode-tube light to a storage room. They thereby blindly demolished the architect's imaginatively allusive scheme, leaving only the acrylic and vinyl furniture intact.
C. Ray Smith, Supermannerism: New Attitudes in Post-Modern Architecture (New York: E. P. Dutton, 1977), pp. 256-8.
| |
2014.09.05 11:30
Why Modern Architecture Struggles to Inspire Catholics
The restoration design was quite a unique interpretation of the precepts of the Second Vatican Council. Like the neon line, however, a segment of Church followers were not happy with the Second Vatican Council's 'new' Church either.
The furniture, especially the lectern (and here D might well agree since I'm sure she and I both saw and closely examined the piece), has a very ethereal quality--albeit basically white Plexiglas, the lectern has an almost 'supernatural' gravity while at the same time an almost anti-gravity lightness, not unlike the quality most often attributed to a deity.
2014.10.04 10:20
Material Witness #5: Cultural Gerrymandering
While O. was writing, I was driving home from a late night viewing of Gone Girl. It was lightly raining and I couldn't remember the last time I drove at night in the rain. Is Gone Girl the same neighborhood as American Beauty 15 years later?
And the night before I was watching August: Osage County--talk about your house with no closets, but lots of skeletons.
Last Monday afternoon, a good bit of a long phone conversation was about the 'obscure' architectural locations of Rome within The Great Beauty, like the apartment within one of the towers of S. Agnes in Agone (which I recognized from a mid-1980s issue of Casa Vogue) and inside the Capitoline Museum at night by candlelight. I forgot to mention the Scala Sancta (which I kind of think was a set rather than the real thing), and have since remembered the Tempietto and the Villa Guilia and Borromini's forced perspective gallery at the Palazzo Spada.
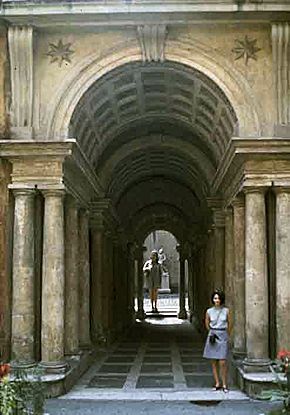
A forced perspective gallery, imagine designing something like that for a palazzo now.
|