2013.01.10 18:47
Please help identify the architectural style of my house.
I think a clearer benchmark for American homes (design and construction) is pre-WWII and post-WWII. And it's not so much the education of the designer. For the whole industry, everything pre-WWII just seemed too old-fashioned for post-WWII. And, by the 1970s, the price of labor and materials started to steadily rise, thus rendering the 'old-fashioned' ways more or less completely obsolete. And, by the mid-1980s Post-Modernism brought 'style' back into the design equation. But 'style' and 'the old-fashioned way of doing things' are not the same thing.
2013.01.28 21:20
Has Richard Meier's work morphed much over the years in your opinion?
Kind of like one language fits all.
2013.01.29 09:21
Has Richard Meier's work morphed much over the years in your opinion?
Has the language morphed much? No.
Nor has the vocabulary been added to much over the years.
It's an insular language, but any program can be written in it.
It's easily enough understood by virtually anyone anywhere, but, no matter where, it's virtually always foreign.

Even the tattoo is "one language fits all."
2013.01.29 15:28
Has Richard Meier's work morphed much over the years in your opinion?
"And the Lifetime Achievement Award for the Most Non-Indigenous Architecture Anywhere goes to..."
2013.02.14 11:22
14 February
1983:
It's Monday, and I'm at Intergraph headquarters in Huntsville, Alabama; the Space Shuttle was designed and drawn here. I'm here for eight days of CAD training, sent by Cooper & Pratt Architects of Philadelphia. I've been working as an (un-licensed) architect for just over a year, and next month I'll be 27 years old. I already know that the time I spend at Intergraph has the capacity to change the direction of my life.
Training started in a windowless classroom; oh what a joy. Bernie (my co-worker from Philadelphia) and I are the youngest trainees; the rest (about 8) are older architects, heads of their own firms; they all wondered why our employers chose to send the relatively inexperienced two of us. Right away we recieved several manuals in fully loaded binders; it's exhausting just looking at those things. Nevertheless, I manage to pay somewhat close attention to what is being taught, but really only looking forward to the first hands-on session scheduled for the second part of the afternoon class.
Two 14" monitors, floating command menu, 12-button cursor, large digitizing table. Blank screens can be, I find out, just as intimidating as the proverbial blank sheet of paper. After testing most of the basic drawing commands I notice that some of the other's monitors have point grids on the screen. I ask the TA watching me from behind how I can do that; he quickly showed how to turn the grids on and off and how to customize the grid to whatever module I wanted. Having a point of reference is suddenly the key that unlocks it all. So, what's my first CAD drawing going to be?
Through of an essay on geometry I'd written in 1979, I knew Palladio's plan of the Villa Rotunda followed a geometry of concentric circles within squares. If I got the circles/squares on the screen, then I could easily and accurately draw the plan of the Villa Rotunda from memory. I was the first in the room to have an actual whole plan on the screen. Upon seeing it, one of the older architects kind of jealously asked, "So, does your office do classical architecture or something?" I had to stop myself from laughing, but still thought, "What an idiot."
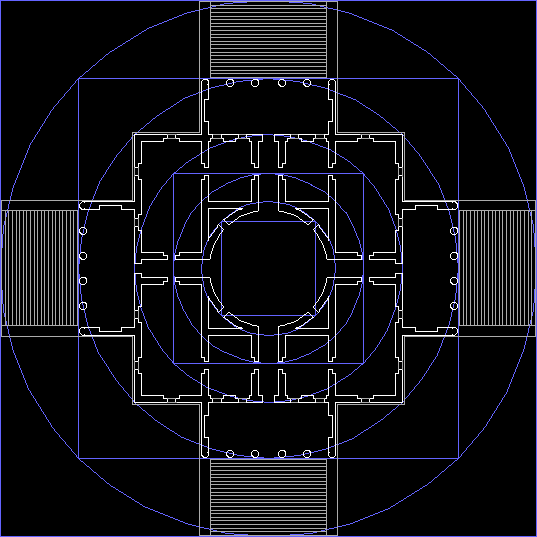
A much more precise reenactment.
Tommorrow I'll be drawing the plan of my own most recent design, from memory.
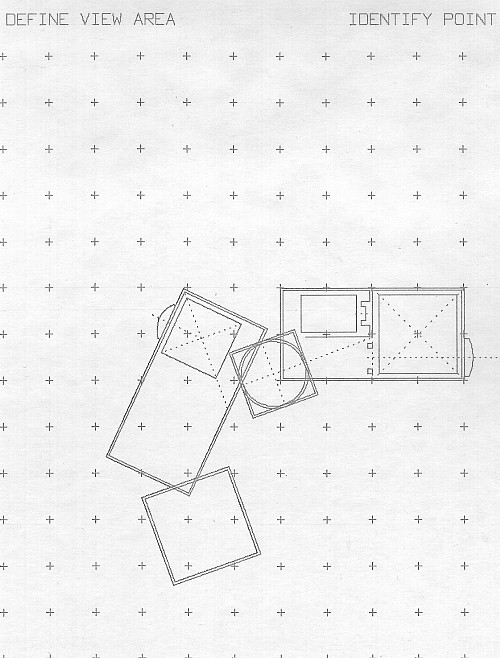
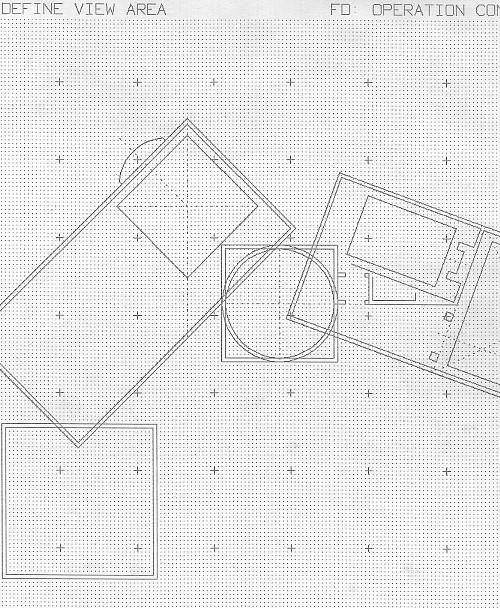
2013:
Log 26 came in the mail two days ago; I read Scolari's "Representation" early this morning. In a somewhat typical way, he says some judgmentally naive things about CAD drawing like, "A computer delocalizes our memory because the entire information library doesn't belong to us, because it's not inside us; it has little to do with our feelings and our mind--that is with our memory." The name of every CAD drawing file I create is simply the date it was created, thus each of my drawings is a very precise, well stored memory easily shifted into random access memory.
Scolari does say, however, some nice things about drawing/not drawing Calvino's Invisible Cities. It got me thinking that what I've been doing for more than half of the last 30 years is drawing/not drawing an invisible museum of architecture.
| |
2013.03.11 22:30
11 March
Really liking some of Niemeyer's plans in Papadaki's 1950 book, especially 1943 Resort Hotel at Pampulha, 1947 House Tremaine at Santa Barbara, and 1949 Hotel Regente Gavea in Rio de Janerio. It seems they influenced the late style of Le Corbusier and even Koolhaas. Reminded of "Back to school" in Content, pp. 266-7.
2013.04.28 10:10
Hitler's Words Into Stone. Can architecture itself be fascist?
This is all kind of a reenactment of things that happened 30 odd years ago. Krier started publishing stuff about Speer back in the late 1970s, with the full book coming out in 1985.
I know I read some of Krier's interviews with Speer sometime in the early 1980s [sic], but I can't remember where they were published, I'm thinking maybe in Eisenman's Skyline. And before that there was Krier's "Vorwarts, Kameraden, Wir Mussen Zuruck" in (Eisenman's) Oppositions 24 (1981).
It might be interesting to compare reactions then to reactions now, keeping in mind the whole "politically correct" movement happened in between. Also, "Krier likes Speer" is an interesting component of the shift from liberal '70s to conservative '80s.
Relatedly, Architecture Design Profile 23 Neo-Classicism (1979) addresses the whole "Fascist" architecture issue.
2013.04.28 18:35
Hitler's Words Into Stone. Can architecture itself be fascist?
The interview with Speer that I read in the late 1970s was not conducted by Krier, rather by Francesco Dal Co and Sergio Polano, and was published in Oppositions 12 (1979). Also in Oppositions 12, following the interview, is Frampton's "A Synoptic View of the Architecture of the Third Reich."
The image at the top of this news item...
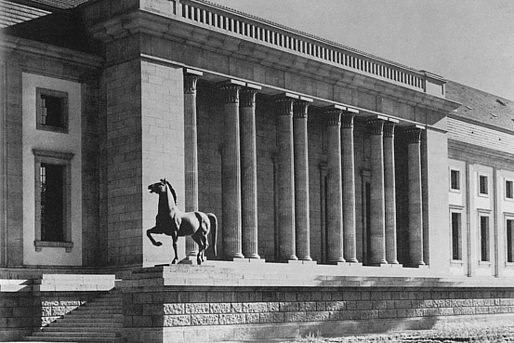
...is the portico of the garden front of Speer's Neue Reichskanzlei, Berlin. The room behind the portico was Hitler's formal office.

| |
2013.04.29 14:26
Hitler's Words Into Stone. Can architecture itself be fascist?
Coincidently just saw this at archi/maps tumblr:
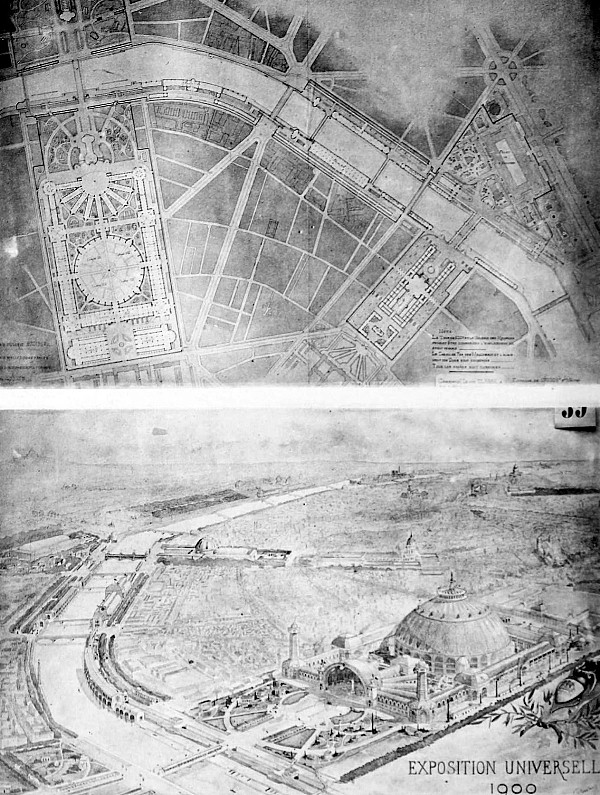
Competition design for the World's Fair in 1900, Paris
2013.04.29 15:48
Hitler's Words Into Stone. Can architecture itself be fascist?
Check out Le Corbusier's 1958 International Planning Competition for Berlin as a kind of (bombastic?) 'modern' antidote to Speer's plan. This plan had an effect on both Krier and Stirling. (Remember that Krier worked with Stirling in early 1970s).
2013.04.29 18:47
Hitler's Words Into Stone. Can architecture itself be fascist?
from "Vorwarts , Kameraden...
In a bitter discussion of the German Werkbund in Darmstadt in 1978, the Austrian architect Hans Hollein said, "Fortunately Hitler didn't have too pronounced a taste for Weinerschnitzel; otherwise they too would be forbidden in Germany today." In a similar manner Albert Speer explained to me that things would be going far better for classical architecture today if Hitler had been a fanatic for modern art.
After 1945, the Allied victors did not hesitate to take as spoils of war all the enemy's technical and industrial genius. The Riech's industrialists, technicians, and engineers were recieved with open arms in America, in France, and in Russia alike. They were able to work in the comfort of the most reputable institutions and firms in order to bring to fruition their most sinister research.
| |
2013.04.30 16:56
Hitler's Words Into Stone. Can architecture itself be fascist?
Schinkel was a gifted experimenting eclectic and a very talented assimilator. He study-toured Italy, Paris and England; he never visited Greece. His primary clients/employers were Prussian royalty and the Prussian government; there was no German nation yet. Schinkel did on occasion speculate as to what the most fitting style of architecture for Prussia might be, while at the same time many thought Cologne Cathedral to be the best symbol of 'German' architecture. The notion of Schinkel's architecture being a glorification of German culture came after the fact. Leo von Klenze, Schinkel's contemporary in Bavaria, did do a few projects where the program was to glorify German culture, however.
In many ways, Schinkel also learned much from architectural publications of the time, particularly Piranesi, Durand and Stuart & I forget his name's record of ancient Greek architecture.
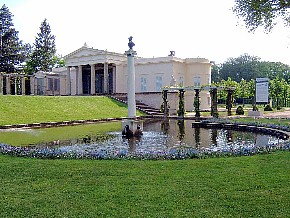
Incidentally, the first scheme for Charlottenhof (above) was drawn by the Crown Prince for whom the villa was built.
2013.05.14 21:31
14 May
Read lots of interesting things in the last 12 hours... ...collect the best quotations later today.
Three other variations on the theme remain for special comment. This trio have in common the idea, typical of synthetic eclecticism, of creating a new building type by combining elements from two of the most famous buildings of antiqity, the Parthenon and the Pantheon. Thus, perhaps, something new is created, something taking of the universally acknowledged excellences of these archetypes. It is too much to say that the combinations surpass either of the paradigms, but it cannot be denied that the resulting contrasts of form are productive of novel and provocative aesthetic effects. Similar juxtapositions of well-known and heavily associated forms were a commonplace in the projects of imaginative architects at this time, such as Boullee, Gilly, and Valadier; and Robert Mills proposed a combination of a Doric colonnade and an obelisk for the Washington Monument.
--Carroll L. V. Meeks, "Pantheon Paradigm" (JSAH: 1960.12, 142).
Aldo Ross's Modena cemetery design of 1971 has been one of the most widely discussed architectural projects of the past decade. Now under construction, on the basis of a revised plan of 1976, Rossi's cemetery demonstrates his use of established architectural types, in unexpected combinations, to convey specific ideas about architecture and life.
Some critics, such as Manfredo Tafuri, have taken the view that the meaning of Rossi's design cannot be verbalized. This articale seeks to demonstrate that the oposite is the case. Here, Rossi's sources and writings are explored in tandem, in order to unravel the complex message contained in his cemetery design. In particular, Rossi's debts to Piranesi, Boullee, Loos, Hannes Meyer, Le Corbusier, and de Chirico are discussed.
--Eugene J. Johnson, "What Remains of Man--Aldo Rossi's Modena Cemetery" (JSAH, 1982.3, 38).
Eternal Wrest in Pieces.
--just thought of that while typing the above.
His book is designed as a megastructure, and we all know now their fate today.
Read together, they avail us of the opportunity to be placed both "within" and "without" at one and the same time, which none of the books on their own would allow.
--Chris Fawcett, "The Rites of Criticism" (JSAH, 1980.5, 155-6).
He asserts that as early as the 18th century,Piranesi discerned that a wholly organized world is not a paradise but a nightmare. The full consequences of these contradictions, however, were not worked out until the 20th century.
I trust that Tafuri's advise will be similarly ignored.
The great value of Architecture and Utopia lies not in its political prescriptions but in its wealth of insights into the relationship between architecture and social theory since the Enlightment. Therein also lies its great frustration. The book touches on a bewildering variety of topics from Abbe Laugier to Andy Warhol until it seems less like a sustained argument than a series of brilliant asides. The pace is as rapid as the scene in Godard's "Breathless" in which the characters race each other through the galleries of the Louvre.
--Robert Fishman, "Utopia and its Discontents" (JSAH, 1980.5, 153-5).
2013.05.21 21:29
What are the cultural ingredients of architecture today?
form follows function
--well over a century ago
less is more
--four generations ago
You could say OMA's Content of a decade ago kind of mixed architecture with cultural ingredients.
crumble follows crumple
--something Orhan wrote last week
Has the recipe been rewritten lately?
2013.05.30 11:29
Hitler's Classical Architect
I agree that 'ominous' and 'sinister' are not easy frameworks, but I do see such characteristics within aspects of Speer's architecture. In line with the elegant, there is also an extremism. For example, and using the Vitruvian formula, there is extreme firmness where even the commodity is rendered firm, and, at the same time, there is an extreme lack of delight (unless one delights in the extreme lack of delight). This particular unbalanced combination manifests the ominous and the sinister. Hence, paradoxical is also a word I'd use to frame an analysis of the architecture of Albert Speer.
I remember when I first saw Rossi's drawings for the Modena Cemetery that I felt there was something 'sinister' about the design.
Coincidentally, I'm just starting to read Spectacles of Death in Ancient Rome where the back cover asks the question: How could civilized Romans enjoy watching the killing of gladiators, criminals, captives, Christian's and beasts?
| |
2013.07.23 11:27
Architectural history: Moorish domes
Interesting quest. I'm no expert, but I'll offer some pointers that may lead to further 'discoveries.'
Arch of Janus Quadrifrons, Rome, c. 315
According to Banister Fletcher, "It has a simple cross-vault with embedded brick box-ribs at the groins, affording a further instance of the progressive character of Roman constructive techniques: such ribs are possibly the prototypes of Gothic ribbed vaults."
The Roman Empire of the early 300s was more Eastern centric than Rome centric, with the emperors having more government centers in Asia Minor and Northern Europe than at Rome. For example, Diocletian (c. 300) ruled from Nicomedia (Izmet, Turkey), and before Constantine founded Constantinople (c. 330), he ruled two decades from Treves (Trier, Germany), having spent only about a total of two months in Rome over the course of 30 years. The point being there was a lot of back and forth between Northern Europe and Asia Minor, bringing about a 'cultural exchange' moving mostly from East to West. The Romanesque style very much grew out of this Eastern influence.
I'd try to do a parallel chronology of Moorish architecture and Romanesque architecture. I think you'll start finding similarities, with the Moorish evolving much quicker into elaborate vaulting and the Romanesque striving toward greater and greater height.
2013.07.25 08:16
Traditional/Classical Architecture- Part 2
There's a very interesting relationship between the architecture of Strickland and Schinkel. For example, compare the (space-time) of the Neue Wache and the Second Bank of the United States. Did they know of each other's work? I have no idea, but the space-time similarities are sometimes uncanny. Did they just happen to have access to (and devour) the same books and 'magazines'?
Koolhaas/OMA has been steadily building upon the components of architecture's tradition of the last 100 years or so.
The more traditions stay the more they change the same?
2013.07.25 11:29
Traditional/Classical Architecture- Part 2
Personally, I would like a truly eclectic house...
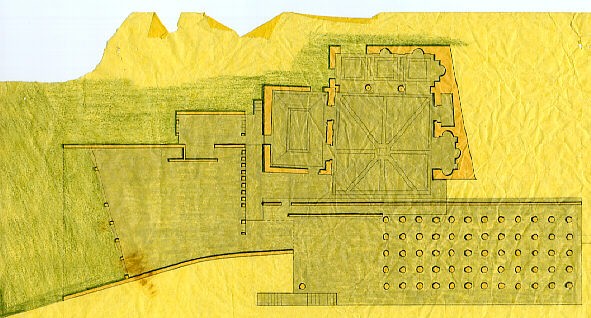
...showing my love of all architectur[al education].
|