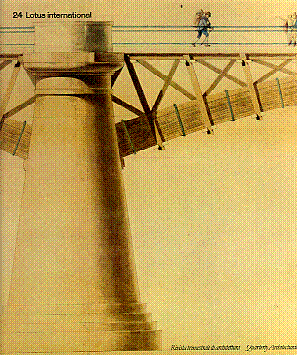
Pierluigi Nicolin, 24 Lotus International (Milan: Gruppo Editoriale Electa, 1979).
Contents
Unity and fragments
O.M. Ungers:
Architecture of the collective memory
Bruno Fortier, Bruno Vayssière:
Public space and civil society
Paolo Morachiello, Georges Teyssot:
State town
Leon Krier:
Luxembourg, capital of Europe
Franco Purini:
Everyday life as representation
Richard Plunz:
Transformation of the "tower in the park"
Emilio Battisti:
Bronx schemes
Jean Castex:
Space as representation and space in practice
Antoine Grumbach:
Typology of buildings and grennry
Graham Shane:
The revival of the street
Enrico Guidoni:
The cross-street
Piergiorgio Gerosa:
Architectonic elements for the urban typology
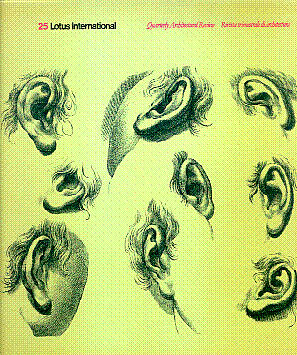
Pierluigi Nicolin, 25 Lotus International (Milan: Gruppo Editoriale Electa, 1979).
Contents
Gae Aulenti, Oriol Buhigas, Vittorio Gregotti:
Avant-garde and profession
James Stirling:
Institutional change and metaphorical language
Zaha Hadid:
Residences for the Irish Prime Minister
OMA:
Residences for the Irish Prime Minister
OMA: Zaha Hadid, Rem Koolhaas, Elia Zenghalis:
Expansion of the Parliament in The Hague
Elia Zenahelia:
Style and ideology
Bruno Minardi, Guiseppi Grossi, Roberto Scanni:
Two projects for Ferrara
Mario Botta:
Workshops in Balerna, Ticino
Miguel Garay, J. Ignacio Linazasoro:
Action rationalism in the Basque country
Daniele Vitale:
Inventions, translations, analogies
Aldo Rossi:
Three projects -- Miniature Scientific Theatre, Cemetery, Theatre of the World
Francesco Dal Co:
Now is not lost
Renato Nicolini:
The marvelous urban factor
F. Purini:
Roman transience
Patrizia Sacchi:
Architects and threatre-folk
Giulio Carlo Argan:
The theatre by Gardella
Umberto Riva:
A school
Mario Botta:
Projects for the city, projects against the city
The School for the Reconstruction of the City of Brussels:
Hot district and warm misery
| |
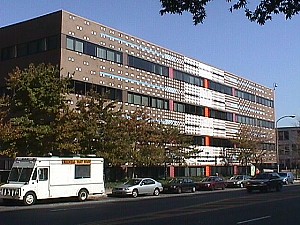 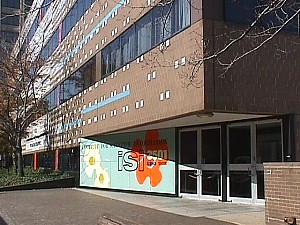 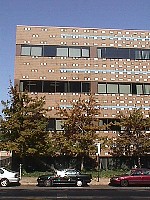 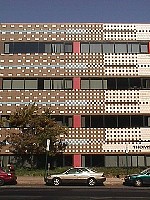 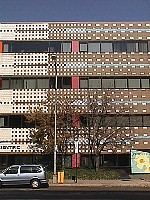 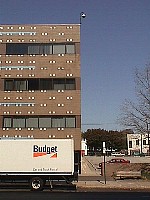 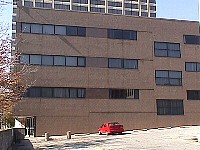 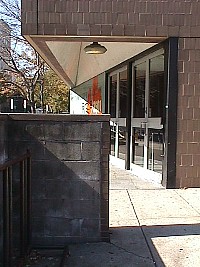 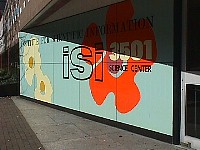
Venturi and Rauch, Institute for Scientific Information (Philadelphia: 1977-79), images: 2001.10.21.
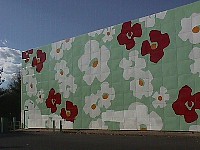 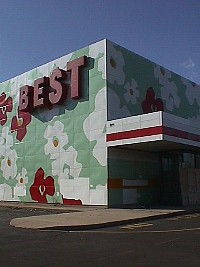 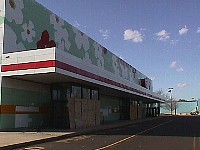 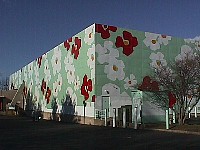 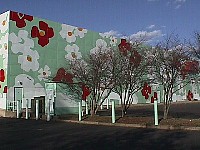 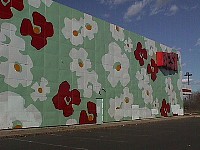
Venturi and Rauch, Best Products Company Showroom (Langhorne, PA: Oxford Valley Mall, 1973-79), images: 2000.03.05.
4010j
| |
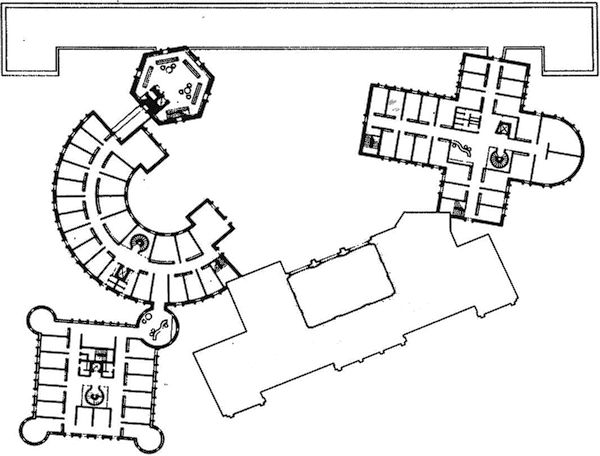
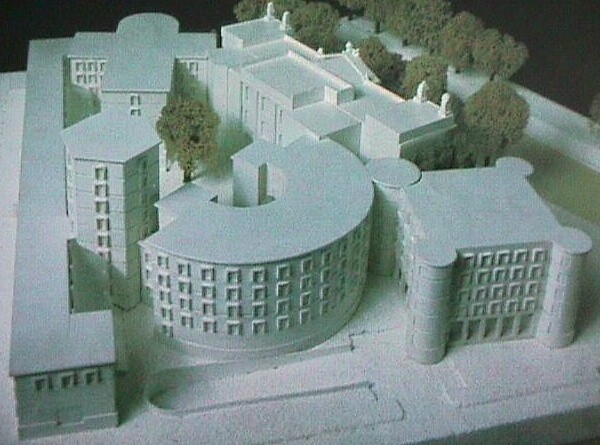
James Stirling and Michael Wilford, Science Center (Berlin: 1979). 3703d 3703e
Our proposal is to use the three Institutes of the Science Centre (Management, Social and Environment) plus the building for future expansion to create a grouping of three or four relatively independent buildings, all of which are similar but different. The architectural form of these buildings may relate to familiar building types and the whole group of buildings, old and new, is perhaps more akin to a College or University precinct.
James Stirling, Michael Wilford
Like Louis Kahn's Mother House of the Dominican Sisters, Stirling and Wilford's Science Centre in Berlin is a building designed as a collection of buildings. Unlike the Kahn design, however, where each individual "building" component houses a distinct programmatic function, the Berlin complex introduces a somewhat inverted twist to the concept of grouping "buildings" into a single design. Stirling and Wilford subdivide the Science Centre's programmatic uniformity, (that is, repetitive offices), into distinct "buildings" that house each of the Centre's Institutes, and collectively represent a variety of architectural typologies in both plan and extruded volumetric form. The complete design demonstrates the viability of a free-associational approach to the linkage of "form" and "function" within the confines of a nonetheless traditional architectonics.
As an actual building, the Berlin Science Centre manifests many of the ideals present in the foregoing precedents of virtual places and of virtual museums of architecture; the building is evocative of another place; there is the notion of a collection of building types; and, in an elegant yet very comfortable fashion, the building speaks of architecture for architecture's sake.
seeking precedents... ...finding inspiration
|