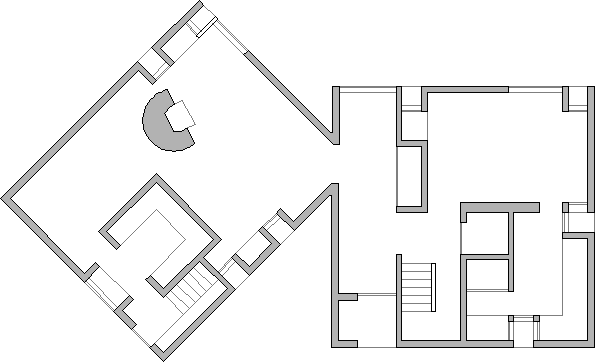
Louis I. Kahn, Fisher House (Hatboro, PA: 1960-67), plan.
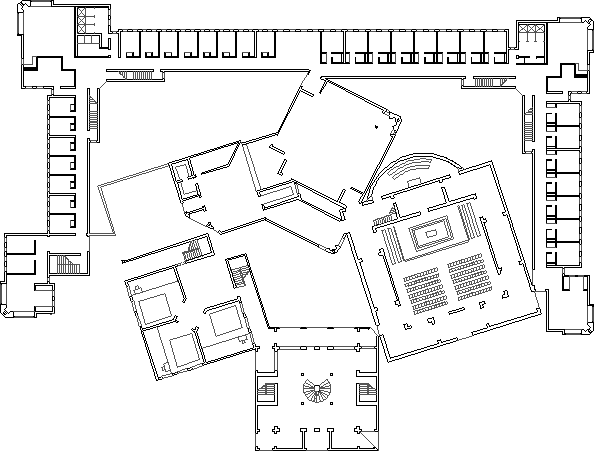
Louis I. Kahn, Dominican Motherhouse of the Sisters of St. Catherine de Ricci (Media, PA: 1965-68), plan.
| |
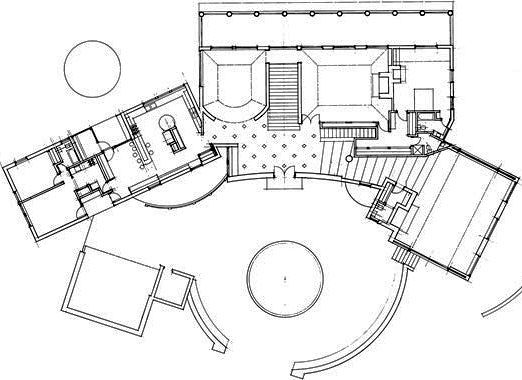
Venturi and Rauch, Brant House (Tucker Town, Bermuda: 1975-77), plan.
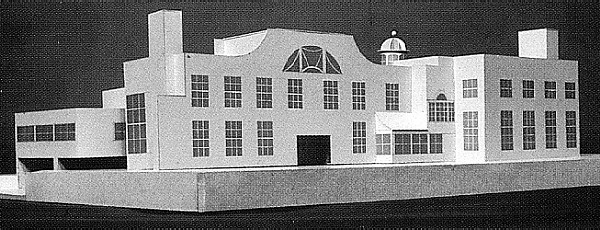
Venturi & Rauch, Mr. & Mrs. Peter Brant House Addition (Greenwich, CT: unexecuted, 1978-79), model.
This project was commissioned because the family had grown in size with the arrivalof triplets. The parents had diverted their collecting to American antique furniture and American primitive painting. They had intensified their interest in horses to include breeding, polo, and racing, and now had large new stables under construction. They had also changed in more subtle ways, toward a lifestyle of greater formality.
Specigic requirements for the expaned houses were extra bedrooms for family and guests, more service space, a proper dining room, a formal entrance hall with reception room, and a garage remote from the house. A big library was to be added for an extensive collection of books on horse breeding and equestrian sports, and for informal entertaining.
We saw this addition as a challenging opportunity to create a building complex in the easy way the English modified and added to their country houses, over generations, in different architectural styles, and particularly like those houses with Georgian fronts and Elizabethian behinds. Because the original house was frontal in layout, it was easy to place a red brick Georgian facade behind it. From the original front you would then see a Mannerist juxtaposition of a green brick form against a plane of even, red brick bays. This permitted an interior of some formality, but it created as well a degree of idiosyncrasy in plan which was in the vein of another English great-house tradition.
We located the new entrance in the addition so the new wing would dominate as you entered. To promote architectural formality, we created an exterior forecourt at the entrance and on the central axis of the old house. A cross-axis penetrating the entrance hall formed a long gallery connecting the reception room at on end with the library at the other. The living-room in the existing house became the new dining room, at a slightly lower level, on axis with the new front door. Kitchen and service in the existing house remained where they were. New bedrooms were on the first floor. New bedrooms were on the second and partial third floors of the new wing.
The new wing of red brick was rather literally in the style of a late 18th-century manor, its chaste but grand form contrasting with that of the existing house. As a long and narrow elements blocking the old house from the entrance court, the new wing was mainly one facade, a two-dimensional sign--in the end, an expansive gesture.
Architectural Monographs No. 21, Venturi, Scott Brown & Associates on Houses and Housing (1992), p. 49.
| |
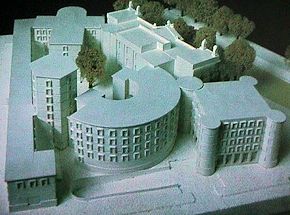
James Stirling and Michael Wilford, Wissenschaftszentrum (Berlin: 1979-87), model.
Our proposal is to use the three Institutes of the Science Centre (Management, Social and Environment) plus the building for future expansion to create a grouping of three or four relatively independent buildings, all of which are similar but different. The architectural form of these buildings may relate to familiar building types and the whole group of buildings, old and new, is perhaps more akin to a College or University precinct.
James Stirling, Michael Wilford
Like Louis Kahn's Mother House of the Dominican Sisters, Stirling and Wilford's Science Centre in Berlin is a building designed as a collection of buildings. Unlike the Kahn design, however, where each individual "building" component houses a distinct programmatic function, the Berlin complex introduces a somewhat inverted twist to the concept of grouping "buildings" into a single design. Stirling and Wilford subdivide the Science Centre's programmatic uniformity, (that is, repetitive offices), into distinct "buildings" that house each of the Centre's Institutes, and collectively represent a variety of architectural typologies in both plan and extruded volumetric form. The complete design demonstrates the viability of a free-associational approach to the linkage of "form" and "function" within the confines of a nonetheless traditional architectonics.
As an actual building, the Berlin Science Centre manifests many of the ideals present in the foregoing precedents of virtual places and of virtual museums of architecture; the building is evocative of another place; there is the notion of a collection of building types; and, in an elegant yet very comfortable fashion, the building speaks of architecture for architecture's sake.
seeking precedents... ...finding inspiration
|