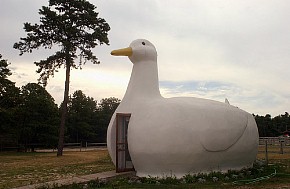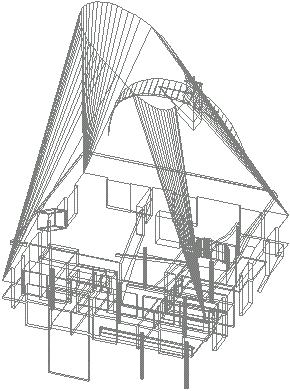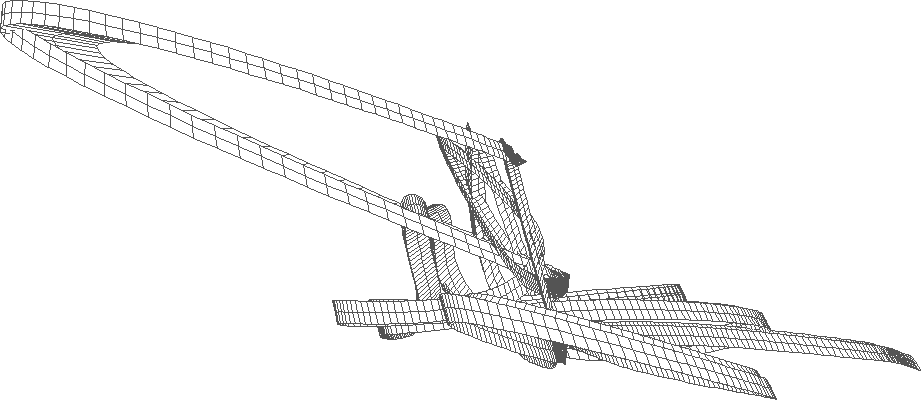5 March
1380 William of Wykeham laid the foundations of New College, Oxford
1387 Marco Frisone came to the works of the cathedral of Milan
1655 Pierre le Muet succeeded Jacques Lemercier as architect of the church of Val-de-Grâce, Paris
1696 birth of Giovanni Battista Tiepolo
1769 death of Henry Flitcroft
1792 Samuel Wyatt was appointed clerk of the works at Chelsea hospital (London)
1793 Princess Sophia Albertina, sister of Gustavus III, was in Rome where she visited the villas of aristocratic Romans and artists’ studios. The Ragguagli o sia giornale della venuta, e permanenza in Roma S.A.R. Sofia Albertina [. . .] records that she first visited Pacetti, Canova, Franzoni, Angelica Kauffmann and Gagneraux, on an itinerary carefully prepared by Francesco Piranesi. On 5th March the princess visited Righetti’s studio in the strada della Purificazione, and in the same month she also visited Giovanni Volpato, Alessandro Cades, Giuseppe Valadier, Morelli, Bartolomeo Cavaceppi, Cristoph Unterperger, Gregorio Fidanza, Wenzel Peter, Giovan Battista Dell’Era, Carlo Albacini, Massimiliano Laboreur and once again Angelica Kauffmann. --Chiara Teolato
1899 death of Joseph von Egle
letter to India - the formula
1999.03.05
3123b
Woodrow Wilson School of Public and International Affairs
1964
Geology Library
1980
Gordon Wu Hall
1983
Lewis Thomas Molecular Biology Laboratories
1986
Fisher and Bendheim Hall
1990
George LaVie Schultz Laboratory
1993
James S. McDonnell Hall of Physics
1998
Princeton University Stadium
1998a
Best Products Company Showroom
1979a 3900
2000.03.05
2001 death of Ian McHarg
sarcophagus of Maria
2001.03.05
e2501b
e2648
e2749
e2756
e2985
working on Reenactionary Architecturism
2003.03.05
2392
3778
3786g
Thesis Semester [blog] 25 years ago
2006.03.05 11:51
4004q
Iconography, or the problem of representation
2006.03.05 12:29
2323
Knots in Archtiecture (this is a banal way to present a topic, but...)
2006.03.05 14:41
God's will as urban planning?
2006.03.05 17:30
Archinect's The Plagiarius Awards Gallery
2008.03.05 12:22
3333x
4015m
Eglise Saint-Pierre, Firminy - Questions
2009.03.05 08:56
2189
3332q
3720e
guess the building [famous] based on an interior [shot]
2016.03.05 12:45
3313p
2016.03.05 12:47
3313p
2016.03.05 16:49
3313p
2016.03.05 17:37
3313q
2016.03.05 17:53
3313q
2016.03.05 18:23
3313q
What music are you listening to?
2017.03.05 21:56
3315e
| |
|


