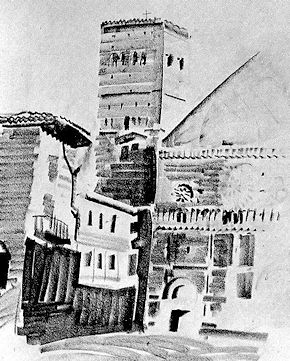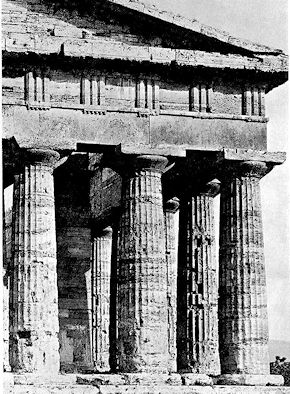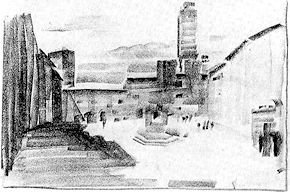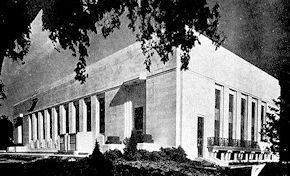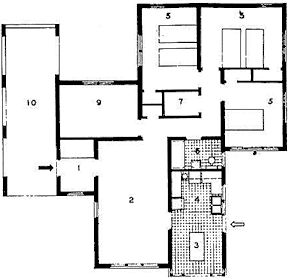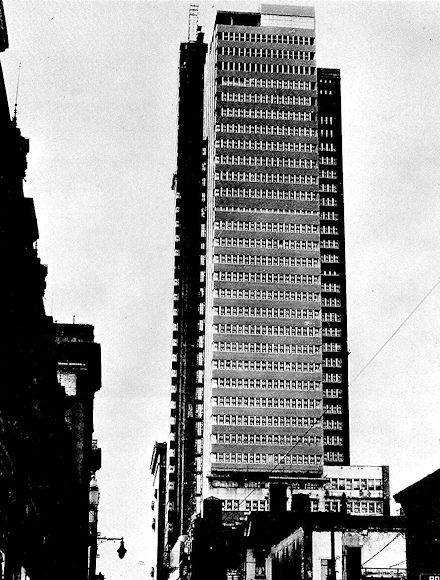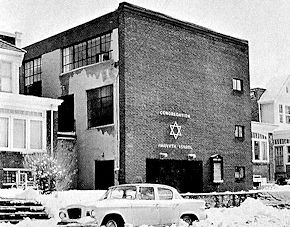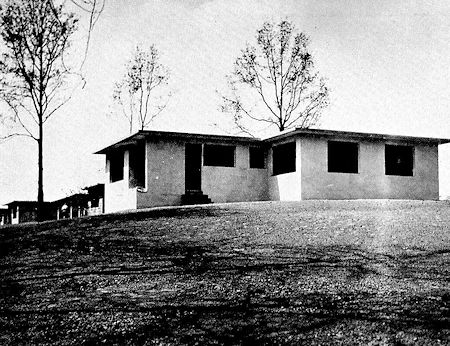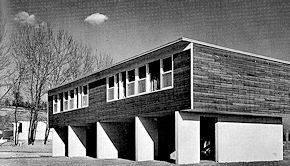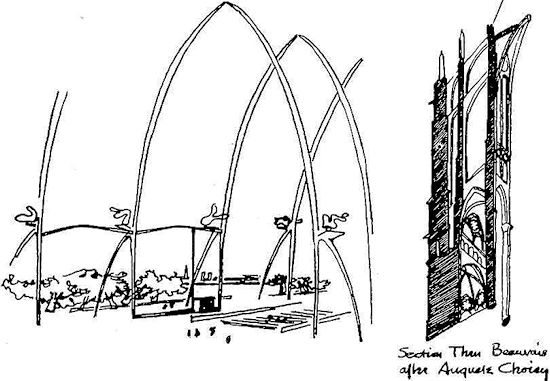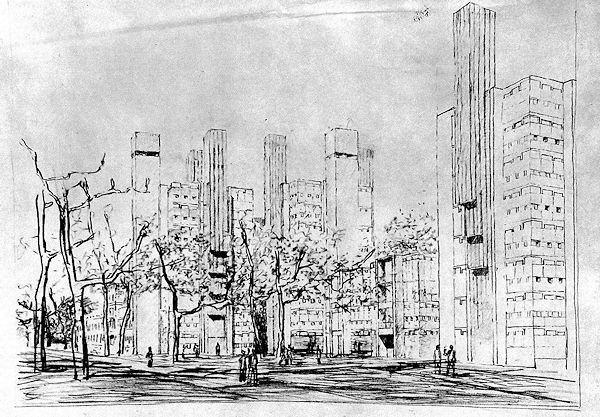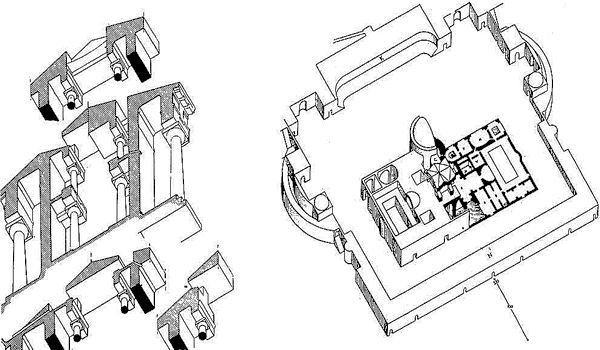Vincent Scully | Louis I. Kahn |
| In 1928 Oscar Stonorov arrived in Philadelphia. Through that modern architect Kahn first became aware of the Modern Movement as such and of Le Corbusier's writing, which, he says, he loved from the start. But when he visited Europe in 1928 (on money saved from overtime work on the Sesquicentennial), he saw none of that architect's work, though he did visit his classmate, Norman N. Rice, then working for Le Corbusier and apparently the first American to do so. Edward Stone and Louis Skidmore were in Europe at the same time. Kahn himself was drawn to Greek and Roman antiquity, especially to Paestum, where the Temple of Athena challenges the Italian hills and the two temples of Hera weigh heavily upon the plain. In the fifties Kahn was to say: "Consider the great event in architecture when the walls parted and columns became," but his early drawings of Paestum cannot now be found. He loved the Italian Romanesque as well, and his sketches of Siena and San Gimignano have been preserved, both constructed from the bottom up of strong flat strokes with the side of a carpenter's pencil. So broad are the horizontal bands at San Gimignano, not present in the building itself (nor in Louis Skidmore's drawing done at the same time), that Kahn's tower curiously prefigures that of the Philadelphia Saving Fund Society, built in 1930-32 by George Howe and William Lescaze. Kahn was to meet Howe himself in 1930, and their friendship lasted until Howe's death in 1955. In 1931 some of Kahn's sketches were published in an article on drawing he wrote for T-Square Club Journal, an architectural magazine supported by Howe. This is Kahn's first published statement, and some of his theory of the specificity of things, to be developed in the fifties, is already apparent in it. "We must learn how a steamboat is to be given its character," he writes, "or how a New York business building is seen with an absolute detachment and devotion equal to that awakened by a cathedral." |
|
|
Upon his return to Philadelphia in 1928 Kahn entered Cret's office and worked with others upon the drawings for the Chicago Centennial of 1933 and the Folger Library of 1929-32. The latter is a good indication of the limits to Beaux-Arts invention at that period: no actual integration of structure and space in practice; a simplified classicism of mass and detail (but the interior Jacobean); a certain imposing vacuity of expression. Later in the thirties such a formula was to serve Nazi and Soviet obscurantist purposes ideally. George Howe broke with this mode, philosophically as well as formally, in his great Philadelphia bank and office tower. Certain elements from that skyscraper, such as the exposed columns and cantilevered floor levels, were to appear in Kahn's work later, but Kahn does not admit to conscious influence from Howe's design of any period.
|
|
|
In 1937 Kahn was able to complete a commission on his own, the Ahavath Israel Synagogue, in Philadelphia. This building was nothing to be ashamed of. A shell of brick wrapped around two sides, that where the adjacent buildings were contiguous and that, elegantly perforated (the notice board is not Kahn's), behind the decisive terrace on the street. On the other side, where an areaway provided some space, Kahn stopped the brick and set large simple windows in a stuccoed wall with its own separate flat cornice. The intersection could hardly be more awkward or, prefiguring Kahn's later work, more correct in terms of the function each wall is serving.
|
|
| In 1941 Kahn entered into association with George Howe, and in 1942 Stonorov joined them. David P. Wisdom, who has been with Kahn ever since, entered the firm as a draftsman. Howe soon left the office to take up his duties in Washington as Supervisor of Building; but his name remained connected with the firm for some time. Howe, Stonorov and Kahn's Carver Court was one of the best housing developments built during the war years, but only the supporting masonry walls of the raised units in any way prefigure Kahn's later work. In 1944 Kahn published an article entitled "Monumentality." During the following decade such themes were to proliferate, reiterating the need felt by a deprived generation for grander architectural expression. Significantly, Kahn's was among the first. In it he characteristically concentrated upon structural possibilities but was still involved in the International Style aesthetic of maximum lightness and so proposed structures of welded steel tubing. In attempting to deal with a mode fundamentally unsympathetic to him, he turned rather desperately back to Choisy and to the latter's drawings of Gothic architecture, for which he had not cared much in the twenties. His own drawings recall those of Le Corbusier, which he apparently often traced in these years, and which themselves owed more to Choisy than either those of the Beaux-Arts as a whole or Kahn's own earlier sketches had done. Kahn was thus making fresh contact with the most useful side of his education through the influence of the most potent modern architect, and he himself dates his deep personal interest in Choisy from this time. His eventual integration of the wiry linearity characteristic of Choisy and Le Corbusier alike with the massive shadows of his earlier style can be seen in a comparison between the drawings discussed earlier. |
|
|
|
|
www.quondam.com/40/4003d.htm | Quondam © 2014.08.26 |
